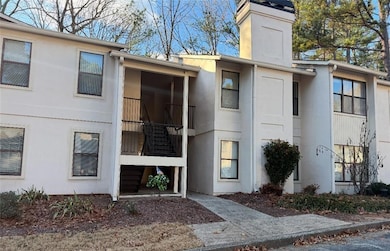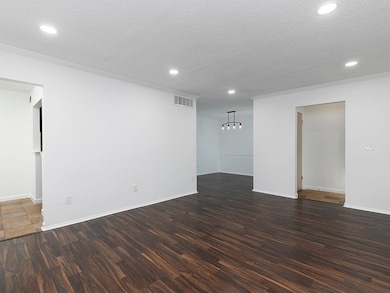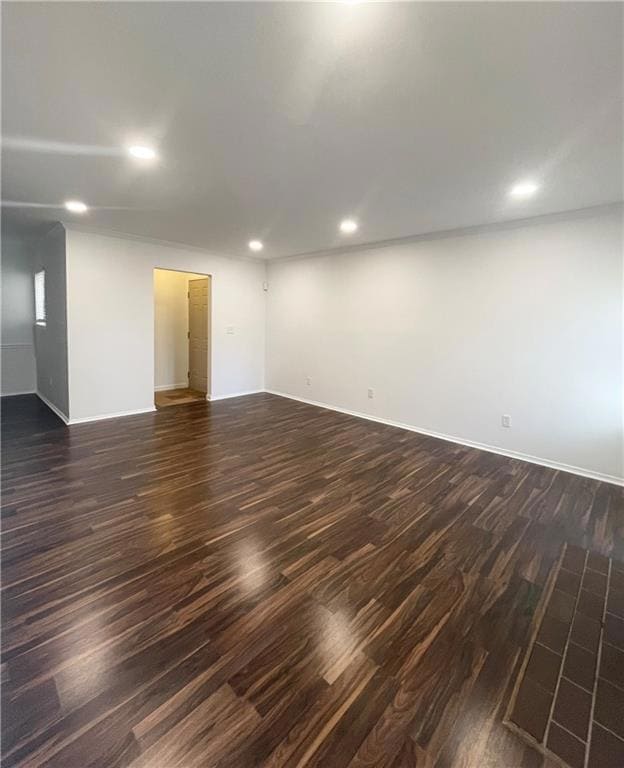2015 Huntingdon Chase Atlanta, GA 30350
Highlights
- Gated Community
- Property is near public transit
- Solid Surface Countertops
- Woodland Elementary School Rated A-
- Traditional Architecture
- Neighborhood Views
About This Home
Stylish & Updated 2BR/2BA Condo – Move-In Ready! Step into this beautifully updated condo, where modern design meets cozy charm! Freshly painted throughout, this unit boasts recessed lighting and updated light fixtures, creating a warm and welcoming vibe. The trendy kitchen features green cabinets, granite countertops, and stainless steel appliances, perfect for anyone who loves to cook!Both spacious bedrooms come with high-end built-in wood closets packed with shelves and drawers, giving you tons of storage. The updated bathrooms have a stylish, modern feel, and the custom closet with a trendy barn door adds an extra touch.Enjoy the versatile flex space filled with natural light, perfect for a home office or breakfast area, complete with a modern cabinet for extra storage. The laundry closet includes a washer and dryer.This place has it all—style, comfort, and convenience, all in a great community! Enjoy swimming and tennis, and you're just minutes from shopping, dining, and easy access to highways. Don't wait—schedule your showing today!
Condo Details
Home Type
- Condominium
Est. Annual Taxes
- $2,795
Year Built
- Built in 1984
Lot Details
- Two or More Common Walls
- Landscaped
Home Design
- Traditional Architecture
- Shingle Roof
- Composition Roof
- Stucco
Interior Spaces
- 1,139 Sq Ft Home
- 2-Story Property
- Ceiling Fan
- Skylights
- Entrance Foyer
- Great Room with Fireplace
- Breakfast Room
- Formal Dining Room
- Den
- Neighborhood Views
Kitchen
- Electric Range
- Microwave
- Dishwasher
- Solid Surface Countertops
Flooring
- Carpet
- Laminate
- Ceramic Tile
Bedrooms and Bathrooms
- 2 Main Level Bedrooms
- 2 Full Bathrooms
- Bathtub and Shower Combination in Primary Bathroom
Laundry
- Laundry in Hall
- Dryer
- Washer
Parking
- On-Street Parking
- Parking Lot
Outdoor Features
- Exterior Lighting
Location
- Property is near public transit
- Property is near schools
- Property is near shops
Schools
- Woodland - Fulton Elementary School
- Sandy Springs Middle School
- North Springs High School
Utilities
- Central Heating and Cooling System
- High Speed Internet
- Phone Available
- Cable TV Available
Listing and Financial Details
- Security Deposit $1,690
- 12 Month Lease Term
- $50 Application Fee
- Assessor Parcel Number 17 002300021565
Community Details
Overview
- Property has a Home Owners Association
- Application Fee Required
- Brandon Mill Farms Subdivision
Recreation
- Tennis Courts
- Community Pool
Security
- Gated Community
Map
Source: First Multiple Listing Service (FMLS)
MLS Number: 7529567
APN: 17-0023-0002-156-5
- 1201 Old Hammond Chase
- 1818 Huntingdon Chase
- 1804 Huntingdon Chase
- 1502 Huntingdon Chase
- 971 Thibideau
- 1303 Wingate Way
- 255 Wembley Cir
- 1503 Wingate Way
- 7445 Talbot Colony NE
- 3020 Wingate Way
- 1021 Oakpointe Place
- 2015 Wingate Way
- 750 Dalrymple Rd NE Unit G3
- 7249 Village Creek Trace
- 7265 Hunters Branch Dr NE







