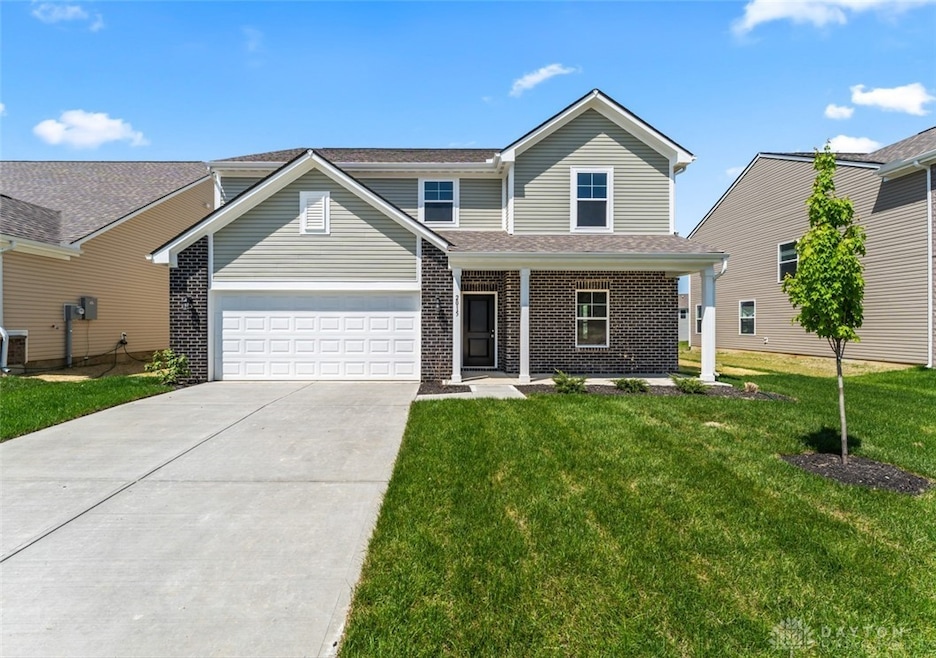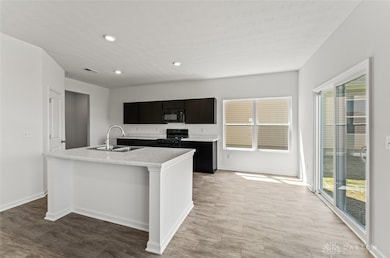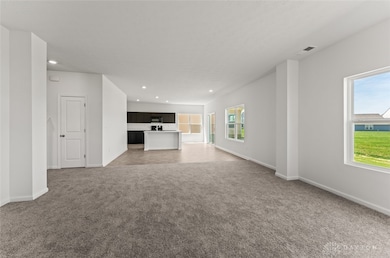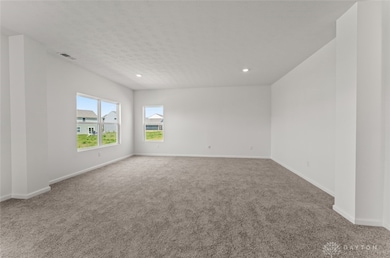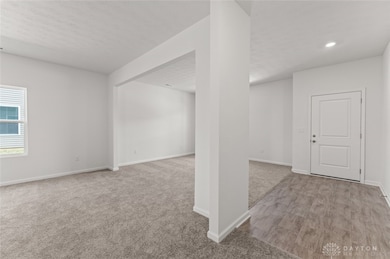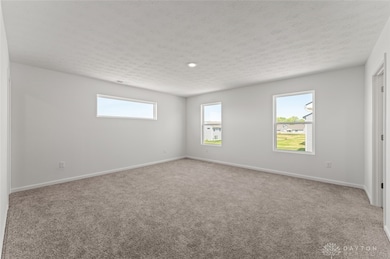
2015 Ivy Rd Clayton, OH 45315
Estimated payment $2,285/month
Highlights
- Walk-In Closet
- Kitchen Island
- 2 Car Garage
- Bathroom on Main Level
- Central Air
- Heating Available
About This Home
Discover the Empress at Hunters Path—a thoughtfully designed 3,198 sq. ft. two-story home that maximizes every inch of space for comfort, functionality, and style. With 5 bedrooms and 2.5 bathrooms, this home is a perfect blend of open-concept living and intentional layout. The main level welcomes you with 9' ceilings, durable vinyl flooring, and warm brown cabinetry that adds a touch of elegance. The open kitchen layout flows seamlessly into the dining and living areas, creating an ideal setting for both entertaining and everyday life.Upstairs, a spacious loft offers flexible space that can serve as a second living area, home office, or playroom. The expansive owner’s suite is a true retreat, featuring a walk-in shower and two oversized walk-in closets—perfect for maximizing storage and organization. Each additional bedroom is generously sized and includes its own large walk-in closet, providing more than enough space for wardrobes, storage, and personal belongings. Move-in ready and waiting for you—contact Arbor Homes today to learn more!
Last Listed By
Keller Williams Seven Hills Brokerage Phone: (513) 708-3000 Listed on: 05/14/2025

Home Details
Home Type
- Single Family
Year Built
- 2025
HOA Fees
- $50 Monthly HOA Fees
Parking
- 2 Car Garage
Home Design
- Brick Exterior Construction
- Slab Foundation
Kitchen
- Range
- Microwave
- Dishwasher
- Kitchen Island
- Laminate Countertops
Bedrooms and Bathrooms
- 5 Bedrooms
- Walk-In Closet
- Bathroom on Main Level
Utilities
- Central Air
- Heating Available
Additional Features
- 2-Story Property
- Lot Dimensions are 42x70
Listing and Financial Details
- Assessor Parcel Number M60032070227
Map
Home Values in the Area
Average Home Value in this Area
Property History
| Date | Event | Price | Change | Sq Ft Price |
|---|---|---|---|---|
| 05/19/2025 05/19/25 | Pending | -- | -- | -- |
| 05/14/2025 05/14/25 | For Sale | $338,954 | -- | -- |
Similar Homes in Clayton, OH
Source: Dayton REALTORS®
MLS Number: 934193
- 3010 Falls Rd
- 2015 Ivy Rd
- 1020 Redwood Rd
- 1007 Redwood Rd
- 1024 Redwood Rd
- 5017 Willow Rd
- 6357 N Union Rd
- 6300 Sterling Woods Dr
- 1008 Meadowsweet Dr
- 6473 Waywind Dr
- 6459 Waywind Dr
- 5186 Crescent Ridge Dr Unit 215186
- 5023 Crescent Ridge Dr Unit 25023
- 6310 Westford Rd
- 7146 Wentworth Way
- 6701 Park Vista Rd
- 4533 Fairlawn Ct
- 6808 Park Vista Rd
- 4312 Old Salem Rd
- 7047 Park Vista Rd
