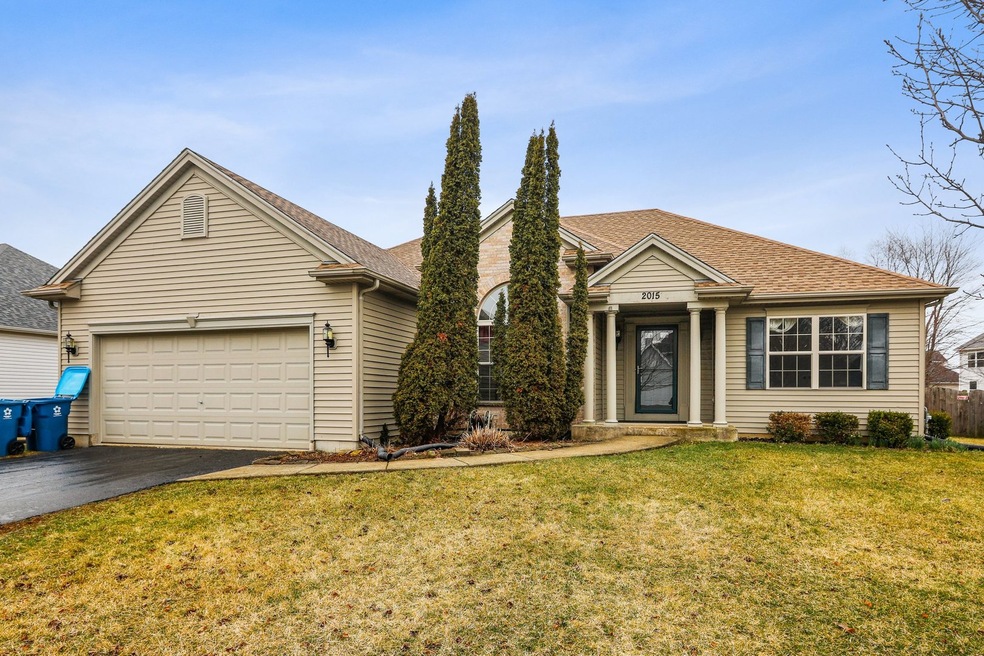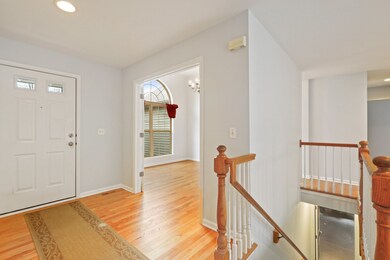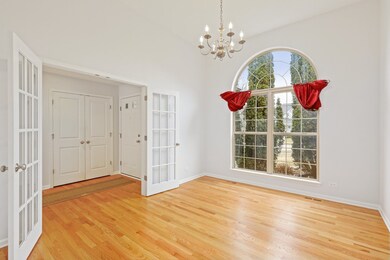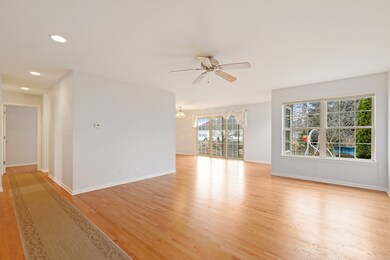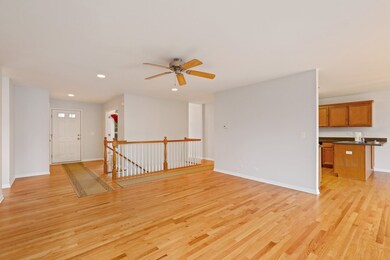
2015 James Leigh Dr Aurora, IL 60503
Far Southeast NeighborhoodEstimated Value: $421,142 - $466,000
Highlights
- Vaulted Ceiling
- Wood Flooring
- Breakfast Room
- The Wheatlands Elementary School Rated A-
- Main Floor Bedroom
- Brick Porch or Patio
About This Home
As of August 2020MOVE-IN READY Cottington Ranch Home In Gorgeous Deerbrook Subdivision ~ Abundance Of Natural Lighting ~ Open-Concept ~ Gleaming, REFINISHED Hardwoods Throughout ~ Kitchen Features Ample Solid Wood Cabinetry, TONS Of Counter Space & Black Appliances ~ Spacious FLEX Room For A Home Office Or Bedroom w/French Doors ~ Spacious Master Bedroom Featuring Tray Ceilings w/En-Suite Bath Including Dual Sinks, Soaking Tub & Separate Shower ~ Relaxing Backyard w/ Stone-Paver Patio ~ 1,800+ Sq. Ft. Full, Unfinished Basement Ready For You To Customize ~ NEW Roof (2019) ~NEW Paint (2020) ~ Blocks From Elementary School & Park ~ Easy Access To Rt. 34 & Rt. 59, Shopping, Restaurants, Golfing & MORE ~ Don't Miss Out!
Last Agent to Sell the Property
Christy Alwin
Redfin Corporation License #471005185 Listed on: 03/27/2020

Home Details
Home Type
- Single Family
Est. Annual Taxes
- $9,297
Year Built
- 2004
Lot Details
- Southern Exposure
- East or West Exposure
HOA Fees
- $17 per month
Parking
- Attached Garage
- Garage Door Opener
- Driveway
- Garage Is Owned
Home Design
- Aluminum Siding
Interior Spaces
- Vaulted Ceiling
- Entrance Foyer
- Breakfast Room
- Wood Flooring
- Unfinished Basement
- Basement Fills Entire Space Under The House
- Storm Screens
Kitchen
- Breakfast Bar
- Oven or Range
- Range Hood
- Microwave
- Dishwasher
- Disposal
Bedrooms and Bathrooms
- Main Floor Bedroom
- Primary Bathroom is a Full Bathroom
- Bathroom on Main Level
- Soaking Tub
- Separate Shower
Laundry
- Laundry on main level
- Dryer
- Washer
Additional Features
- North or South Exposure
- Brick Porch or Patio
- Forced Air Heating and Cooling System
Listing and Financial Details
- Senior Tax Exemptions
- Homeowner Tax Exemptions
- $1,750 Seller Concession
Ownership History
Purchase Details
Home Financials for this Owner
Home Financials are based on the most recent Mortgage that was taken out on this home.Purchase Details
Purchase Details
Home Financials for this Owner
Home Financials are based on the most recent Mortgage that was taken out on this home.Similar Homes in Aurora, IL
Home Values in the Area
Average Home Value in this Area
Purchase History
| Date | Buyer | Sale Price | Title Company |
|---|---|---|---|
| Howell Craig | $294,000 | First American Title | |
| Capps Family Trust | -- | None Available | |
| Capps Richard L | $317,000 | Chicago Title Insurance Co |
Mortgage History
| Date | Status | Borrower | Loan Amount |
|---|---|---|---|
| Open | Howell Craig S | $55,000 | |
| Previous Owner | Howell Craig | $249,900 | |
| Previous Owner | Capps Richard L | $106,400 | |
| Previous Owner | Capps Richard L | $145,000 | |
| Previous Owner | Capps Richard L | $253,600 | |
| Previous Owner | Capps Richard L | $252,300 | |
| Previous Owner | Capps Richard L | $253,600 |
Property History
| Date | Event | Price | Change | Sq Ft Price |
|---|---|---|---|---|
| 08/05/2020 08/05/20 | Sold | $294,000 | -2.0% | $161 / Sq Ft |
| 06/13/2020 06/13/20 | Pending | -- | -- | -- |
| 06/07/2020 06/07/20 | Price Changed | $299,900 | -3.3% | $164 / Sq Ft |
| 05/06/2020 05/06/20 | Price Changed | $310,000 | -4.6% | $169 / Sq Ft |
| 03/29/2020 03/29/20 | For Sale | $325,000 | +10.5% | $177 / Sq Ft |
| 03/28/2020 03/28/20 | Off Market | $294,000 | -- | -- |
| 03/27/2020 03/27/20 | For Sale | $325,000 | -- | $177 / Sq Ft |
Tax History Compared to Growth
Tax History
| Year | Tax Paid | Tax Assessment Tax Assessment Total Assessment is a certain percentage of the fair market value that is determined by local assessors to be the total taxable value of land and additions on the property. | Land | Improvement |
|---|---|---|---|---|
| 2023 | $9,297 | $113,686 | $28,476 | $85,210 |
| 2022 | $9,297 | $103,351 | $25,887 | $77,464 |
| 2021 | $9,444 | $101,324 | $25,379 | $75,945 |
| 2020 | $9,346 | $99,337 | $24,881 | $74,456 |
| 2019 | $9,125 | $92,568 | $24,881 | $67,687 |
| 2018 | $8,847 | $88,735 | $23,851 | $64,884 |
| 2017 | $8,773 | $85,322 | $22,934 | $62,388 |
| 2016 | $8,159 | $79,002 | $21,235 | $57,767 |
| 2015 | $7,742 | $72,479 | $19,482 | $52,997 |
| 2014 | $3,887 | $69,692 | $18,733 | $50,959 |
| 2013 | $3,887 | $70,396 | $18,922 | $51,474 |
Agents Affiliated with this Home
-

Seller's Agent in 2020
Christy Alwin
Redfin Corporation
(224) 699-5002
-
Julie Oswald

Buyer's Agent in 2020
Julie Oswald
Keller Williams Infinity
(815) 483-1470
2 in this area
52 Total Sales
Map
Source: Midwest Real Estate Data (MRED)
MLS Number: MRD10677585
APN: 03-01-287-013
- 1932 Royal Ln
- 1913 Misty Ridge Ln Unit 5
- 1874 Wisteria Dr Unit 333
- 1917 Turtle Creek Ct
- 3328 Fulshear Cir
- 3326 Fulshear Cir
- 3408 Fulshear Cir
- 2013 Eastwick Ln
- 2355 Avalon Ct
- 2270 Twilight Dr Unit 2270
- 2278 Twilight Dr
- 1676 Fredericksburg Ln
- 2410 Oakfield Ct
- 2197 Wilson Creek Cir Unit 3
- 1919 Indian Hill Ln Unit 4035
- 1799 Indian Hill Ln Unit 4113
- 1741 Fredericksburg Ln
- 629 Lincoln Station Dr Unit 1503
- 2495 Hafenrichter Rd
- 2397 Sunrise Cir Unit 35129
- 2015 James Leigh Dr
- 2031 James Leigh Dr
- 1999 James Leigh Dr
- 1968 Diamond Creek Ln
- 1982 Diamond Creek Ln
- 2047 James Leigh Dr
- 2046 Pine Creek Dr
- 2006 James Leigh Dr
- 2058 Pine Creek Dr
- 2034 Pine Creek Dr
- 2020 James Leigh Dr
- 1996 Diamond Creek Ln
- 1992 James Leigh Dr Unit 3
- 2034 James Leigh Dr
- 2070 Pine Creek Dr
- 1978 James Leigh Dr Unit 3
- 2067 Keim Dr
- 2079 Keim Dr
- 2048 James Leigh Dr Unit 3
- 2091 Keim Dr
