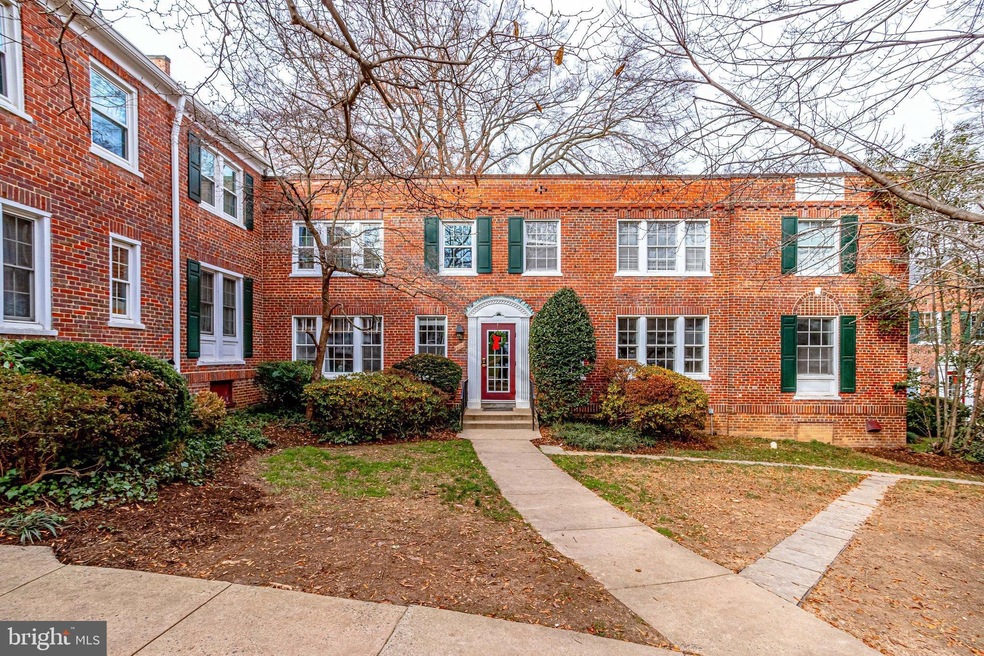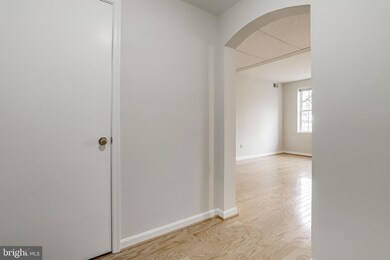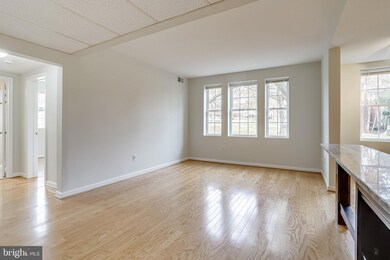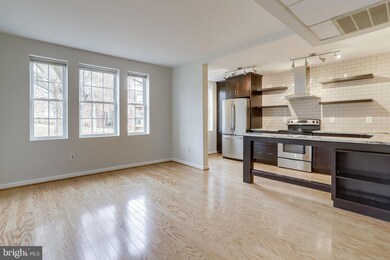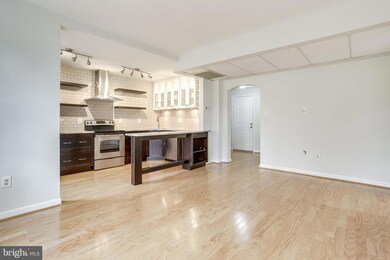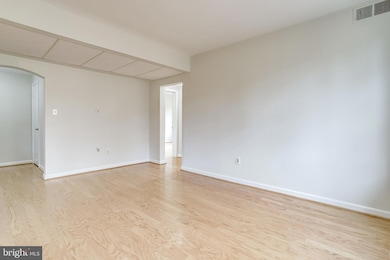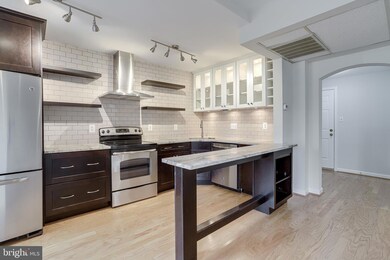
2015 Key Blvd Unit 12603 Arlington, VA 22201
Colonial Village NeighborhoodHighlights
- Open Floorplan
- Contemporary Architecture
- Main Floor Bedroom
- Dorothy Hamm Middle School Rated A
- Wood Flooring
- Combination Kitchen and Living
About This Home
As of February 2023*OPEN HOUSE CANCELLED - UNDER CONTRACT* A rare find in Colonial Village! A 2-bedroom unit with a kitchen that’s been completely opened and renovated. The kitchen features an XL breakfast bar, modern two-tone cabinets, upgraded countertops, stainless steel appliances, under-mount cabinet lighting and floating shelves. The breakfast bar has great countertop space, room for barstools and is perfect for preparing meals and gathering. The condo’s floor plan is sought-after with a kitchen/family room combo. There are newer windows throughout the unit, which permit a ton of natural light to shine through each room. Both bedrooms have large closets, and there is another large coat closet in the foyer. Hardwood floors and freshly painted throughout. Easy laundry access, an additional storage unit, and a private parking lot are all nearby. Colonial Village is a pet-friendly community and an Arlington staple. Come home to the mature trees, green lawns and neighborhood footpaths - all while being located only ¼ mile to the Courthouse Metro Station! Enjoy being surrounded by conveniences and entertainment - within a few blocks find MOM’s Organic Market, Whole Foods, restaurants, bars, coffee shops, fitness studios, parks and beyond.
Last Agent to Sell the Property
TTR Sotheby's International Realty Listed on: 12/26/2022

Property Details
Home Type
- Condominium
Est. Annual Taxes
- $4,081
Year Built
- Built in 1940
HOA Fees
- $521 Monthly HOA Fees
Home Design
- Contemporary Architecture
- Brick Exterior Construction
Interior Spaces
- 852 Sq Ft Home
- Property has 1 Level
- Open Floorplan
- Combination Kitchen and Living
- Wood Flooring
Kitchen
- Kitchen in Efficiency Studio
- Electric Oven or Range
- Range Hood
- Dishwasher
- Stainless Steel Appliances
- Upgraded Countertops
- Disposal
Bedrooms and Bathrooms
- 2 Main Level Bedrooms
- Walk-In Closet
- 1 Full Bathroom
- Bathtub with Shower
Home Security
Parking
- On-Street Parking
- Unassigned Parking
Outdoor Features
- Outdoor Storage
Utilities
- Forced Air Heating and Cooling System
- Heat Pump System
Listing and Financial Details
- Assessor Parcel Number 16-026-237
Community Details
Overview
- Association fees include common area maintenance, management, reserve funds, sewer, snow removal, trash, water
- Low-Rise Condominium
- Colonial Village Condos, Phone Number (703) 525-5557
- Colonial Village Community
- Colonial Village Subdivision
- Property Manager
Amenities
- Common Area
- Laundry Facilities
- Community Storage Space
Pet Policy
- Limit on the number of pets
Security
- Fire and Smoke Detector
- Fire Sprinkler System
Ownership History
Purchase Details
Home Financials for this Owner
Home Financials are based on the most recent Mortgage that was taken out on this home.Purchase Details
Purchase Details
Home Financials for this Owner
Home Financials are based on the most recent Mortgage that was taken out on this home.Purchase Details
Home Financials for this Owner
Home Financials are based on the most recent Mortgage that was taken out on this home.Similar Homes in Arlington, VA
Home Values in the Area
Average Home Value in this Area
Purchase History
| Date | Type | Sale Price | Title Company |
|---|---|---|---|
| Deed | $435,000 | Old Republic National Title | |
| Deed | -- | None Available | |
| Deed | -- | None Available | |
| Deed | $385,000 | Fidelity National Title Co | |
| Warranty Deed | $335,000 | -- |
Mortgage History
| Date | Status | Loan Amount | Loan Type |
|---|---|---|---|
| Open | $413,250 | New Conventional | |
| Previous Owner | $258,000 | New Conventional | |
| Previous Owner | $268,000 | New Conventional |
Property History
| Date | Event | Price | Change | Sq Ft Price |
|---|---|---|---|---|
| 02/01/2023 02/01/23 | Sold | $435,000 | +1.2% | $511 / Sq Ft |
| 12/26/2022 12/26/22 | For Sale | $430,000 | +11.7% | $505 / Sq Ft |
| 08/10/2017 08/10/17 | Sold | $385,000 | +2.7% | $452 / Sq Ft |
| 07/11/2017 07/11/17 | Pending | -- | -- | -- |
| 07/05/2017 07/05/17 | For Sale | $375,000 | 0.0% | $440 / Sq Ft |
| 09/18/2014 09/18/14 | Rented | $2,100 | 0.0% | -- |
| 09/18/2014 09/18/14 | Under Contract | -- | -- | -- |
| 09/18/2014 09/18/14 | For Rent | $2,100 | -- | -- |
Tax History Compared to Growth
Tax History
| Year | Tax Paid | Tax Assessment Tax Assessment Total Assessment is a certain percentage of the fair market value that is determined by local assessors to be the total taxable value of land and additions on the property. | Land | Improvement |
|---|---|---|---|---|
| 2025 | $4,190 | $405,600 | $65,600 | $340,000 |
| 2024 | $4,190 | $405,600 | $65,600 | $340,000 |
| 2023 | $4,006 | $388,900 | $65,600 | $323,300 |
| 2022 | $4,082 | $396,300 | $65,600 | $330,700 |
| 2021 | $4,082 | $396,300 | $65,600 | $330,700 |
| 2020 | $3,646 | $355,400 | $36,600 | $318,800 |
| 2019 | $3,599 | $350,800 | $36,600 | $314,200 |
| 2018 | $3,484 | $346,300 | $36,600 | $309,700 |
| 2017 | $3,484 | $346,300 | $36,600 | $309,700 |
| 2016 | $3,432 | $346,300 | $36,600 | $309,700 |
| 2015 | $3,415 | $342,900 | $36,600 | $306,300 |
| 2014 | $3,205 | $321,800 | $36,600 | $285,200 |
Agents Affiliated with this Home
-
Katie Grieco

Seller's Agent in 2023
Katie Grieco
TTR Sotheby's International Realty
(703) 717-8137
1 in this area
114 Total Sales
-
Margaret Babbington

Buyer's Agent in 2023
Margaret Babbington
Compass
(202) 270-7462
1 in this area
543 Total Sales
-
Jeff Chreky

Buyer Co-Listing Agent in 2023
Jeff Chreky
Compass
(202) 386-6330
1 in this area
216 Total Sales
-
Melinda Estridge

Seller's Agent in 2017
Melinda Estridge
Long & Foster
(301) 657-9700
230 Total Sales
-
Daniel Schuler

Seller Co-Listing Agent in 2017
Daniel Schuler
Compass
(301) 651-1895
273 Total Sales
-
Megan Fass

Buyer's Agent in 2017
Megan Fass
EXP Realty, LLC
(703) 718-5000
254 Total Sales
Map
Source: Bright MLS
MLS Number: VAAR2025424
APN: 16-026-237
- 2100 Langston Blvd Unit 406
- 2100 Langston Blvd Unit 103
- 2100 Langston Blvd Unit 428
- 1713 N Wayne St
- 1802 Langston Blvd Unit 95
- 1744 N Rhodes St Unit 5310
- 1717 N Troy St Unit 7392
- 1923 N Vance St
- 1728 N Queens Ln Unit 3181
- 2015 20th Rd N
- 1807 N Barton St
- 1801 N Queens Ln Unit 2134
- 2404 16th St N
- 1800 Wilson Blvd Unit 318
- 2001 15th St N Unit 1005
- 2001 15th St N Unit 207
- 2001 15th St N Unit 902
- 2001 15th St N Unit 101
- 2101 N Taft St Unit 123
- 1512 N Scott St Unit TH4
