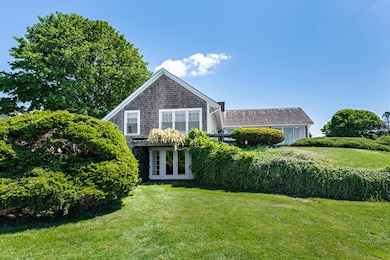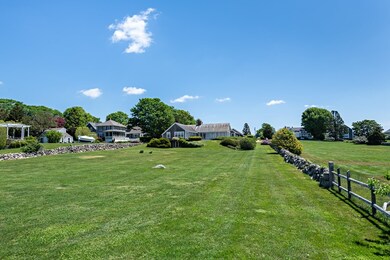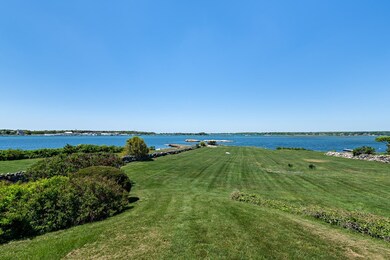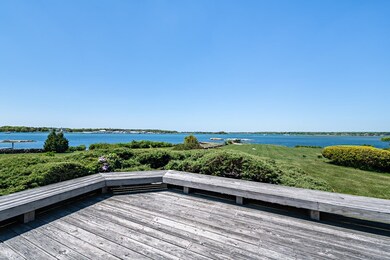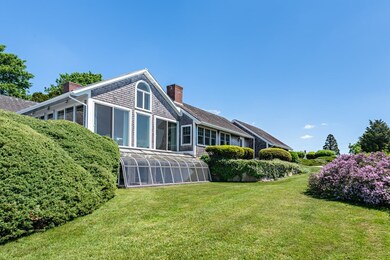
2015 Main Rd Westport, MA 02790
Westport Point NeighborhoodEstimated Value: $610,000 - $5,484,000
Highlights
- Marina
- Scenic Views
- Deck
- Greenhouse
- Waterfront
- 1-minute walk to Horseneck Beach State Reservation
About This Home
As of June 2021Westport Point! Waterfront with breathtaking unobstructed southwesterly views the Westport River and beyond. This waterfront property is over an acre of land that rolls gently to the river's edge. the home was custom designed with interesting architectural elements taking advantage of the natural light and views of the river. The first floor has an open plan, including a dining area, a fireplaced living room with a series of glass doors leading to a deck, a chef's kitchen with soap stone counters and custom cabinets, a study, primary bedroom suite, guest bedroom and full bathroom. The lower level is finished and is a walkout, offering a great room with a fireplace, a guest bedroom suite, half bath and two utility rooms. There is an attached glass greenhouse, an attached two car garage, and an attractive garden shed. Mature landscaping with a variety of plant material and beautiful stone walls enhance the private setting. Come view this well cared for home and be in residence for summer
Last Agent to Sell the Property
Liz Kinnane
Mott & Chace Sotheby's International Realty Listed on: 06/23/2021

Home Details
Home Type
- Single Family
Est. Annual Taxes
- $9,287
Year Built
- Built in 1980
Lot Details
- 1.16 Acre Lot
- Waterfront
- Property fronts an easement
- Stone Wall
- Gentle Sloping Lot
- Garden
Parking
- 2 Car Attached Garage
- Parking Storage or Cabinetry
- Garage Door Opener
- Shared Driveway
- Open Parking
- Off-Street Parking
Home Design
- Contemporary Architecture
- Wood Roof
- Concrete Perimeter Foundation
Interior Spaces
- 3,736 Sq Ft Home
- Central Vacuum
- 2 Fireplaces
- Insulated Windows
- French Doors
- Insulated Doors
- Scenic Vista Views
- Storm Windows
Kitchen
- Oven
- Built-In Range
- Microwave
- Dishwasher
Flooring
- Wood
- Carpet
- Tile
- Vinyl
Bedrooms and Bathrooms
- 3 Bedrooms
Laundry
- Dryer
- Washer
Partially Finished Basement
- Walk-Out Basement
- Basement Fills Entire Space Under The House
Outdoor Features
- Water Access
- Deck
- Patio
- Greenhouse
- Rain Gutters
Schools
- Macomber Elementary School
- Westport Middle School
- Westport High School
Utilities
- Ductless Heating Or Cooling System
- Forced Air Heating and Cooling System
- 2 Heating Zones
- Heating System Uses Natural Gas
- Generator Hookup
- 200+ Amp Service
- Power Generator
- Private Water Source
- Electric Water Heater
- Private Sewer
Additional Features
- Whole House Vacuum System
- Flood Zone Lot
Listing and Financial Details
- Tax Lot 18
- Assessor Parcel Number 3001526
Community Details
Overview
- No Home Owners Association
- Westport Point Subdivision
Recreation
- Marina
- Community Pool
Ownership History
Purchase Details
Purchase Details
Similar Homes in Westport, MA
Home Values in the Area
Average Home Value in this Area
Purchase History
| Date | Buyer | Sale Price | Title Company |
|---|---|---|---|
| 2015 Main Rd Llc | -- | -- | |
| 2015 Main Rd Llc | -- | -- | |
| 2015 Main Rd Llc | -- | -- |
Property History
| Date | Event | Price | Change | Sq Ft Price |
|---|---|---|---|---|
| 06/24/2021 06/24/21 | Sold | $3,650,000 | 0.0% | $977 / Sq Ft |
| 06/23/2021 06/23/21 | Sold | $3,650,000 | +46.0% | $977 / Sq Ft |
| 06/23/2021 06/23/21 | For Sale | $2,500,000 | 0.0% | $669 / Sq Ft |
| 05/28/2021 05/28/21 | For Sale | $2,500,000 | -- | $669 / Sq Ft |
Tax History Compared to Growth
Tax History
| Year | Tax Paid | Tax Assessment Tax Assessment Total Assessment is a certain percentage of the fair market value that is determined by local assessors to be the total taxable value of land and additions on the property. | Land | Improvement |
|---|---|---|---|---|
| 2025 | $25,947 | $3,482,800 | $1,521,900 | $1,960,900 |
| 2024 | $22,757 | $2,944,000 | $1,099,800 | $1,844,200 |
| 2023 | $22,177 | $2,717,800 | $1,047,400 | $1,670,400 |
| 2022 | $17,078 | $2,013,900 | $913,100 | $1,100,800 |
| 2021 | $10,511 | $1,219,400 | $793,500 | $425,900 |
| 2020 | $10,011 | $1,187,600 | $761,700 | $425,900 |
| 2019 | $10,031 | $1,212,900 | $761,700 | $451,200 |
| 2018 | $10,950 | $1,340,300 | $896,400 | $443,900 |
| 2017 | $10,619 | $1,332,400 | $896,400 | $436,000 |
| 2016 | $10,274 | $1,298,900 | $884,100 | $414,800 |
| 2015 | $9,786 | $1,234,000 | $884,100 | $349,900 |
Agents Affiliated with this Home
-
Liz Kinnane

Seller's Agent in 2021
Liz Kinnane
Mott & Chace Sotheby's Intl.
(401) 835-1030
4 in this area
82 Total Sales
-
Jim Sabra

Buyer's Agent in 2021
Jim Sabra
Equity Real Estate, Inc.
(508) 951-7994
12 in this area
95 Total Sales
Map
Source: MLS Property Information Network (MLS PIN)
MLS Number: 72856542
APN: WPOR-000083-000000-000018
- 2 Mellows Way
- 144 Cherry and Webb Ln
- 1749 Main Rd
- 1541 Main Rd
- 127D Pettey Ln
- 127 Pettey Ln
- 1484 Drift Rd
- 164 Howland Rd
- 103 Howland Rd
- 1069 Horseneck Rd
- 1371 Drift Rd
- 238 E Beach Rd
- 242 E Beach Rd
- 238-242 E Beach Rd
- 1346 Main Rd Unit 7
- 453 Old Harbor Rd
- 189 Brayton Point Rd
- 23 2nd St
- 36 1st St
- 1 Mellos Way Unit Lot 1
- 2015 Main Rd
- 16 Valentine Ln
- 14 Valentine Ln
- 10 Valentine Ln
- 24 Valentine Ln
- 6 Valentine Ln
- 17 Valentine Ln
- 2011 Main Rd
- 11 Valentine Ln
- 2019 Main Hwy
- 21 Valentine Ln
- 2009 Main Hwy
- 2028 Main Rd
- 1991D Main Rd
- 2001 Main Rd
- 2004 Main Rd
- 2029 Main Rd
- 2006 Main Rd Unit Winter
- 2006 Main Rd
- 1991 Main Rd Unit WINTER '22

