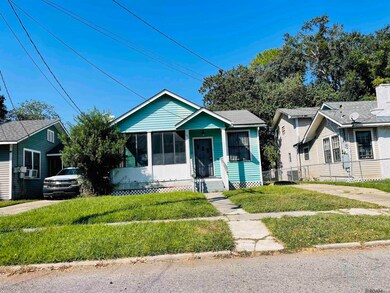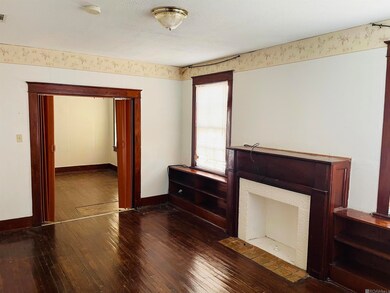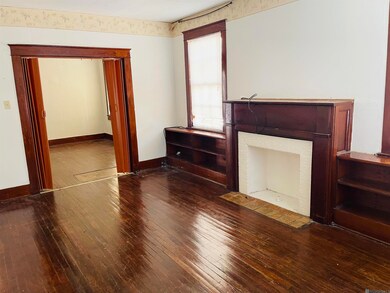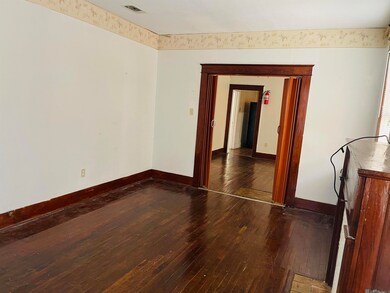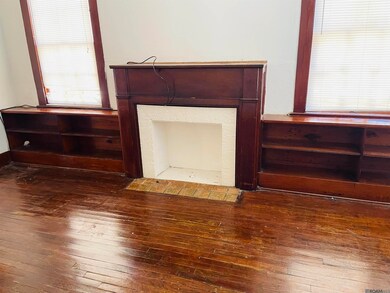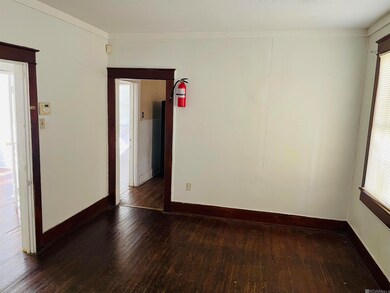
2015 Mulberry St Baton Rouge, LA 70802
Mid City North NeighborhoodHighlights
- Custom Closet System
- Wood Flooring
- Built-in Bookshelves
- Traditional Architecture
- Porch
- Crown Molding
About This Home
As of October 2024Well maintained investment property with 3 bedrooms and 1 full bath, formal living room and dining room. Original hardwood floors throughout, built in bookshelves, ceramic tile in kitchen and bathroom. Central air and heat. Ceiling fans, 9 foot ceilings, custom molding and spacious bedrooms. Laundry area in rear of house with washer/dryer hookups and hot water heater. Large covered and screened front porch. Private partially fenced rear yard. Long tern tenant moved and was paying $800 monthly. Rents in the area support $1000-$1100 monthly.
Last Agent to Sell the Property
New Vision Homes & Properties, LLC License #0000034556 Listed on: 10/16/2024
Last Buyer's Agent
Amber Raphael
NextHome Real Estate Professionals License #995715975

Home Details
Home Type
- Single Family
Est. Annual Taxes
- $303
Year Built
- Built in 1973
Lot Details
- 5,663 Sq Ft Lot
- Lot Dimensions are 45 x 120
- Partially Fenced Property
- Privacy Fence
Parking
- 4 Parking Spaces
Home Design
- Traditional Architecture
- Pillar, Post or Pier Foundation
- Frame Construction
- Architectural Shingle Roof
- Wood Siding
Interior Spaces
- 1,191 Sq Ft Home
- 1-Story Property
- Built-in Bookshelves
- Crown Molding
- Ceiling height of 9 feet or more
- Ceiling Fan
- Window Treatments
- Utility Room
- Wood Flooring
Bedrooms and Bathrooms
- 3 Bedrooms
- Custom Closet System
- 1 Full Bathroom
Laundry
- Laundry Room
- Washer and Dryer Hookup
Additional Features
- Porch
- Mineral Rights
- Central Heating and Cooling System
Community Details
- Northdale Addition Subdivision
- Public Transportation
Listing and Financial Details
- Assessor Parcel Number 143448
Ownership History
Purchase Details
Home Financials for this Owner
Home Financials are based on the most recent Mortgage that was taken out on this home.Purchase Details
Similar Homes in Baton Rouge, LA
Home Values in the Area
Average Home Value in this Area
Purchase History
| Date | Type | Sale Price | Title Company |
|---|---|---|---|
| Deed | $59,900 | Le Fleur De Lis Title | |
| Deed | $20,000 | -- |
Property History
| Date | Event | Price | Change | Sq Ft Price |
|---|---|---|---|---|
| 10/25/2024 10/25/24 | Sold | -- | -- | -- |
| 10/17/2024 10/17/24 | Pending | -- | -- | -- |
| 10/16/2024 10/16/24 | For Sale | $59,900 | -- | $50 / Sq Ft |
Tax History Compared to Growth
Tax History
| Year | Tax Paid | Tax Assessment Tax Assessment Total Assessment is a certain percentage of the fair market value that is determined by local assessors to be the total taxable value of land and additions on the property. | Land | Improvement |
|---|---|---|---|---|
| 2024 | $303 | $2,587 | $493 | $2,094 |
| 2023 | $303 | $2,310 | $440 | $1,870 |
| 2022 | $276 | $2,310 | $440 | $1,870 |
| 2021 | $269 | $2,310 | $440 | $1,870 |
| 2020 | $268 | $2,310 | $440 | $1,870 |
| 2019 | $254 | $2,100 | $400 | $1,700 |
| 2018 | $251 | $2,100 | $400 | $1,700 |
| 2017 | $251 | $2,100 | $400 | $1,700 |
| 2016 | $245 | $2,100 | $400 | $1,700 |
| 2015 | $239 | $2,050 | $400 | $1,650 |
| 2014 | $238 | $2,050 | $400 | $1,650 |
| 2013 | -- | $2,050 | $400 | $1,650 |
Agents Affiliated with this Home
-
Lisa Hill
L
Seller's Agent in 2024
Lisa Hill
New Vision Homes & Properties, LLC
(407) 534-7070
11 in this area
57 Total Sales
-
A
Buyer's Agent in 2024
Amber Raphael
NextHome Real Estate Professionals
5 in this area
10 Total Sales
Map
Source: Greater Baton Rouge Association of REALTORS®
MLS Number: 2024019221
APN: 00143448
- 2040 Chestnut St
- 2075 N 19th St
- 1905 Pocahontas St
- 2301 N 20th St
- 2340 N 20th St
- 1625 & 1635 Scenic Hwy
- 1851 Plank Rd
- 1645 Chestnut St
- 1815 Bay St
- 2234 Tecumseh St
- 2234-36 2248-50 Tecumseh
- 1364 Scenic Hwy
- 2034 N 15th St
- 2526 Adams Ave
- 2326 Cherry St
- 2334 Cherry St
- 2342 Cherry St
- 2410 Willow St
- 700-800 N 17th St
- 2743 Linwood St

