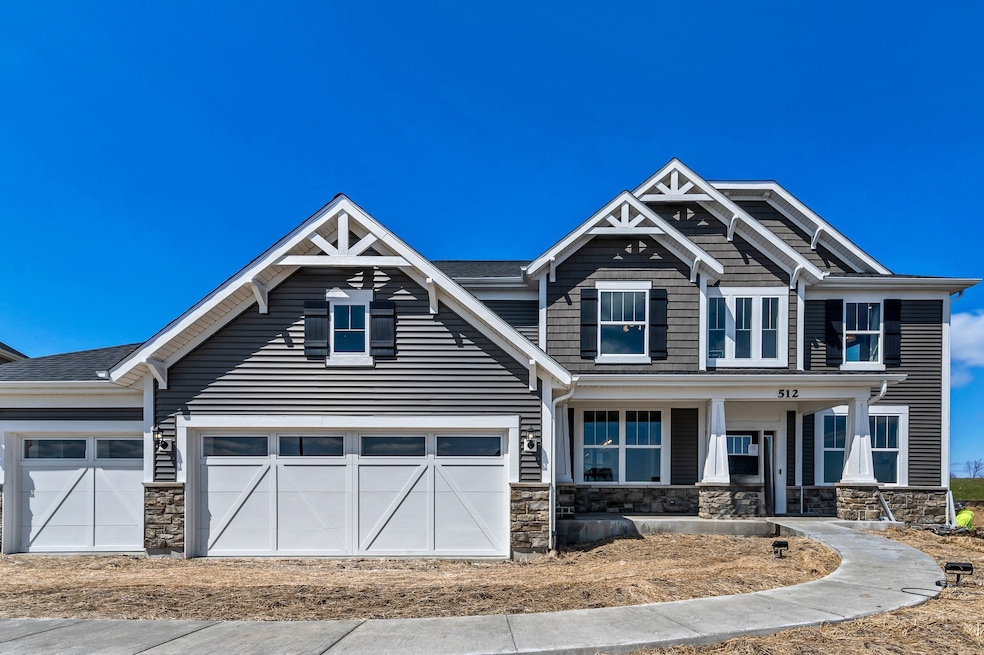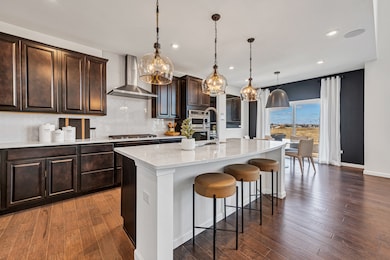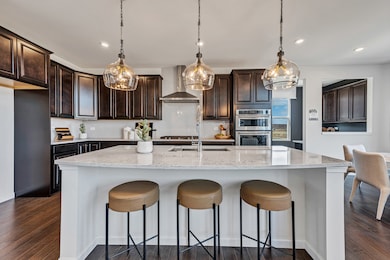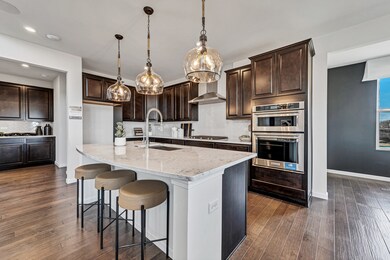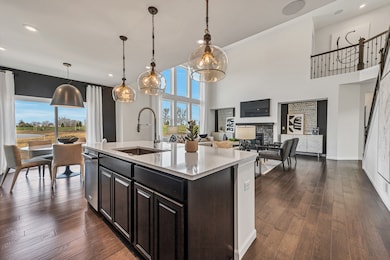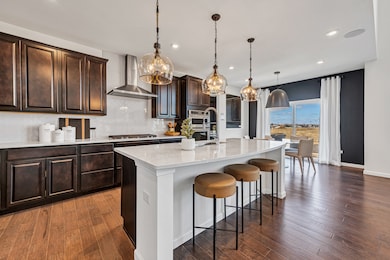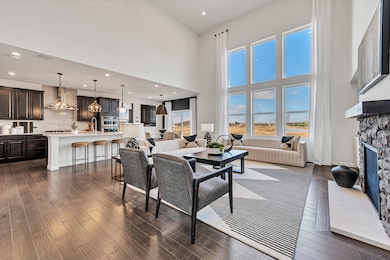
2015 Norwich Ln Bolingbrook, IL 60490
West Bolingbrook NeighborhoodEstimated payment $6,010/month
Highlights
- New Construction
- Open Floorplan
- Great Room
- Neuqua Valley High School Rated A+
- Main Floor Bedroom
- Home Office
About This Home
New Construction homes with award winning Naperville district 204 schools (Wayne Builta, Crone, Neuqua Valley HS). The Estates Series presents the Woodside, a spacious family home with first-floor in-law suite with bedroom and full bath. The dramatic two-story great room is open to the kitchen and casual eating area, plenty of room for family and friends to gather. You have a separate formal dining room for those special occasions. You also have a flex room that you can use as you need - home office, den or additional bedroom. You will enjoy preparing meals in the gourmet kitchen with large island, walk-in pantry, built-in SS appliances, Quartz counters, ceramic tile backsplash and more! Your primary bedroom suite is spacious with a private bath with double bowl vanity with Quartz counters and separate tiled shower. The 2nd full bath also has a double bowl vanity. This home features a first-floor bedroom and full bath in-law suite. The 9' deep pour unfinished basement has bathroom plumbing roughed-in. Homesite 54 is a huge homesite with eastern exposure. Additional designer touches include wrought iron rail and spindle stairway, and Smart Home features. Photos of similar home shown with some options not available at this price. THIS HOME IS TO BE BUILT.
Open House Schedule
-
Saturday, July 05, 20251:00 to 3:00 pm7/5/2025 1:00:00 PM +00:007/5/2025 3:00:00 PM +00:00Open House this Weekend, Monday and Tuesday. Come to the sales center to see the gorgeous Woodside model we can build for you for December delivery. Lots of beautiful options and finishes included! Sales Center and models are open daily 11 to 6. Call 630-793-0076 or email Kristin.Caccamo@PulteGroup.com or Lily.Fernandez@Pulte.com for information. A virtual tour of this home is available, call for link. Woodside model to view!Add to Calendar
-
Sunday, July 06, 20251:00 to 3:00 pm7/6/2025 1:00:00 PM +00:007/6/2025 3:00:00 PM +00:00Open House this Weekend, Monday and Tuesday. Come to the sales center to see the gorgeous Woodside model we can build for you for December delivery. Lots of beautiful options and finishes included! Sales Center and models are open daily 11 to 6. Call 630-793-0076 or email Kristin.Caccamo@PulteGroup.com or Lily.Fernandez@Pulte.com for information. A virtual tour of this home is available, call for link. Woodside model to view!Add to Calendar
Home Details
Home Type
- Single Family
Year Built
- Built in 2025 | New Construction
HOA Fees
- $92 Monthly HOA Fees
Parking
- 2 Car Garage
- Parking Included in Price
Interior Spaces
- 3,277 Sq Ft Home
- 2-Story Property
- Open Floorplan
- Great Room
- Family Room
- Living Room
- Formal Dining Room
- Home Office
- Basement Fills Entire Space Under The House
- Laundry Room
Kitchen
- Breakfast Bar
- Cooktop with Range Hood
- Microwave
- Dishwasher
- Stainless Steel Appliances
- Disposal
Bedrooms and Bathrooms
- 5 Bedrooms
- 5 Potential Bedrooms
- Main Floor Bedroom
- Walk-In Closet
- Bathroom on Main Level
- 4 Full Bathrooms
- Dual Sinks
- Separate Shower
Schools
- Builta Elementary School
- Crone Middle School
- Neuqua Valley High School
Utilities
- Central Air
- Heating System Uses Natural Gas
Community Details
- Jennifer Morgan Association, Phone Number (847) 806-6121
- Sawgrass Subdivision, Woodside Floorplan
- Property managed by Property Specialists Inc
Map
Home Values in the Area
Average Home Value in this Area
Property History
| Date | Event | Price | Change | Sq Ft Price |
|---|---|---|---|---|
| 07/01/2025 07/01/25 | Price Changed | $910,949 | +0.3% | $278 / Sq Ft |
| 06/12/2025 06/12/25 | For Sale | $907,949 | -- | $277 / Sq Ft |
Similar Homes in Bolingbrook, IL
Source: Midwest Real Estate Data (MRED)
MLS Number: 12392038
- 2019 Norwich Ln
- 1881 Bent Grass Way
- 1995 Norwich Ln
- 1948 Bent Grass Way
- 1983 Norwich Ln
- 1979 Norwich Ln
- 1971 Norwich Ln
- 1967 Norwich Ln
- 1963 Norwich Ln
- 1938 Barrington Ave
- 512 Golden Star Dr
- 549 Golden Star Dr
- 524 Golden Star Dr
- 504 Golden Star Dr
- 2201 Bent Grass Way
- 2241 Bent Grass Way
- 2233 Bent Grass Way
- 541 Regal Ln
- 1866 Snead St
- 592 Redtop Way
