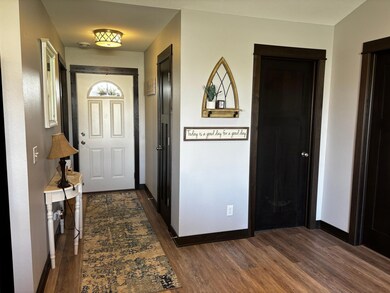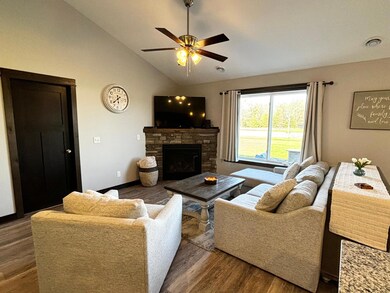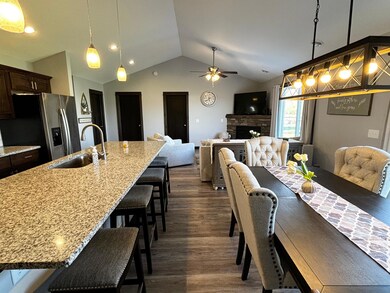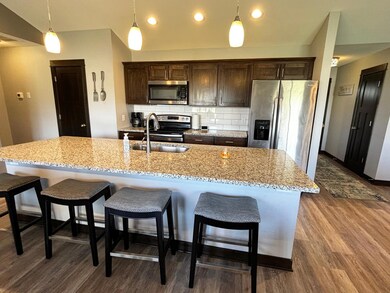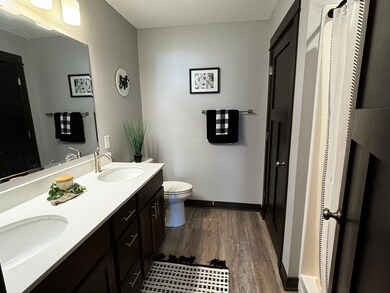
2015 Pratt Cir Saint Peter, MN 56082
Highlights
- No HOA
- 3 Car Attached Garage
- 1-Story Property
- Stainless Steel Appliances
- Patio
- 2-minute walk to Hollingsworth Field
About This Home
As of August 2024Stunning one level home with open floor plan and vaulted ceilings! The great room features a gas fireplace with stone sorround, luxury vinyl flooring throughout and an open layout for hosting. The kitchen has beautiful wood cabinetry, stainless steel appliances, a pantry, and a large island with seating. A roomy dining area with upgraded light fixtures complete the great room and features access out to your new patio and fresh landscaping! The primary suite has a walk through closet to your primary bathroom with dual sinks, walk in shower and plenty of storage. The other two bedrooms are at the opposite end of the home with a full bathroom. Laundry room is located just off the garage entrance and features a utility sink. An oversized 3-car garage is the cherry on top of this lovely property that is almost brand new. Don't miss out, schedule your showing today!
Last Buyer's Agent
NON-RMLS NON-RMLS
Non-MLS
Home Details
Home Type
- Single Family
Est. Annual Taxes
- $4,494
Year Built
- Built in 2022
Lot Details
- 8,276 Sq Ft Lot
- Lot Dimensions are 69.5 x 120
Parking
- 3 Car Attached Garage
- Garage Door Opener
Home Design
- Slab Foundation
Interior Spaces
- 1,528 Sq Ft Home
- 1-Story Property
- Living Room with Fireplace
- Dining Room
Kitchen
- Range
- Microwave
- Dishwasher
- Stainless Steel Appliances
Bedrooms and Bathrooms
- 3 Bedrooms
Laundry
- Dryer
- Washer
Additional Features
- Air Exchanger
- Patio
- Forced Air Heating and Cooling System
Community Details
- No Home Owners Association
- Welco West 2 Subdivision
Listing and Financial Details
- Assessor Parcel Number 198820050
Ownership History
Purchase Details
Home Financials for this Owner
Home Financials are based on the most recent Mortgage that was taken out on this home.Purchase Details
Home Financials for this Owner
Home Financials are based on the most recent Mortgage that was taken out on this home.Similar Homes in the area
Home Values in the Area
Average Home Value in this Area
Purchase History
| Date | Type | Sale Price | Title Company |
|---|---|---|---|
| Deed | $344,900 | -- | |
| Deed | $336,000 | -- | |
| Deed | $350,000 | -- |
Mortgage History
| Date | Status | Loan Amount | Loan Type |
|---|---|---|---|
| Previous Owner | $329,914 | New Conventional |
Property History
| Date | Event | Price | Change | Sq Ft Price |
|---|---|---|---|---|
| 08/19/2024 08/19/24 | Sold | $344,900 | 0.0% | $226 / Sq Ft |
| 07/23/2024 07/23/24 | Pending | -- | -- | -- |
| 06/17/2024 06/17/24 | Price Changed | $344,900 | -1.4% | $226 / Sq Ft |
| 05/28/2024 05/28/24 | Price Changed | $349,900 | -1.4% | $229 / Sq Ft |
| 05/11/2024 05/11/24 | For Sale | $355,000 | 0.0% | $232 / Sq Ft |
| 05/08/2024 05/08/24 | Pending | -- | -- | -- |
| 05/07/2024 05/07/24 | For Sale | $355,000 | +5.7% | $232 / Sq Ft |
| 03/15/2023 03/15/23 | Sold | $336,000 | -1.1% | $220 / Sq Ft |
| 02/10/2023 02/10/23 | Pending | -- | -- | -- |
| 01/17/2023 01/17/23 | For Sale | $339,900 | +914.6% | $222 / Sq Ft |
| 01/27/2021 01/27/21 | Sold | $33,500 | -4.0% | -- |
| 01/08/2021 01/08/21 | Pending | -- | -- | -- |
| 01/08/2021 01/08/21 | For Sale | $34,900 | -- | -- |
Tax History Compared to Growth
Tax History
| Year | Tax Paid | Tax Assessment Tax Assessment Total Assessment is a certain percentage of the fair market value that is determined by local assessors to be the total taxable value of land and additions on the property. | Land | Improvement |
|---|---|---|---|---|
| 2025 | $4,934 | $342,800 | $37,100 | $305,700 |
| 2024 | $4,494 | $342,800 | $37,100 | $305,700 |
| 2023 | $550 | $332,500 | $37,100 | $295,400 |
| 2022 | $622 | $31,500 | $31,500 | $0 |
| 2021 | $550 | $31,500 | $31,500 | $0 |
| 2020 | $534 | $27,200 | $27,200 | $0 |
| 2019 | $532 | $27,200 | $27,200 | $0 |
| 2018 | $536 | $27,200 | $27,200 | $0 |
| 2017 | -- | $27,200 | $0 | $0 |
| 2016 | $486 | $0 | $0 | $0 |
| 2015 | -- | $0 | $0 | $0 |
Agents Affiliated with this Home
-

Seller's Agent in 2024
Aubrey Leasure
Keller Williams Preferred Rlty
(507) 317-1837
33 in this area
138 Total Sales
-
N
Buyer's Agent in 2024
NON-RMLS NON-RMLS
Non-MLS
-

Seller's Agent in 2023
Katyana Miller
Miller Real Estate
(651) 755-2138
26 in this area
349 Total Sales
-

Buyer Co-Listing Agent in 2023
Lindsay Thomes
True Real Estate
(507) 327-1637
3 in this area
158 Total Sales
-

Seller's Agent in 2021
Chris Cousins
Viking Real Estate
(507) 382-1489
29 in this area
192 Total Sales
Map
Source: NorthstarMLS
MLS Number: 6531838
APN: R-19.882.0050
- 2007 2007 Pratt Cir
- 2007 Pratt Cir
- 0 Tbd Cty 20 Fields Unit 7038067
- 710 710 Dover
- 0 Tbd West Traverse Rd
- 2003 Essler Dr
- 2001 Essler Dr
- TBD W Traverse Rd
- 2012 Essler Dr
- 2004 2004 Essler Dr
- 524 524 Capitol Dr
- 810 W Madison St
- 810 810 Madison St
- 829 Church St
- 408 408 N 8th St
- 2015 Clark St
- 430 430 S 7th St
- 1021 1021 Allison Ln
- 803 803 W Traverse Rd
- 621 W Saint Paul St

