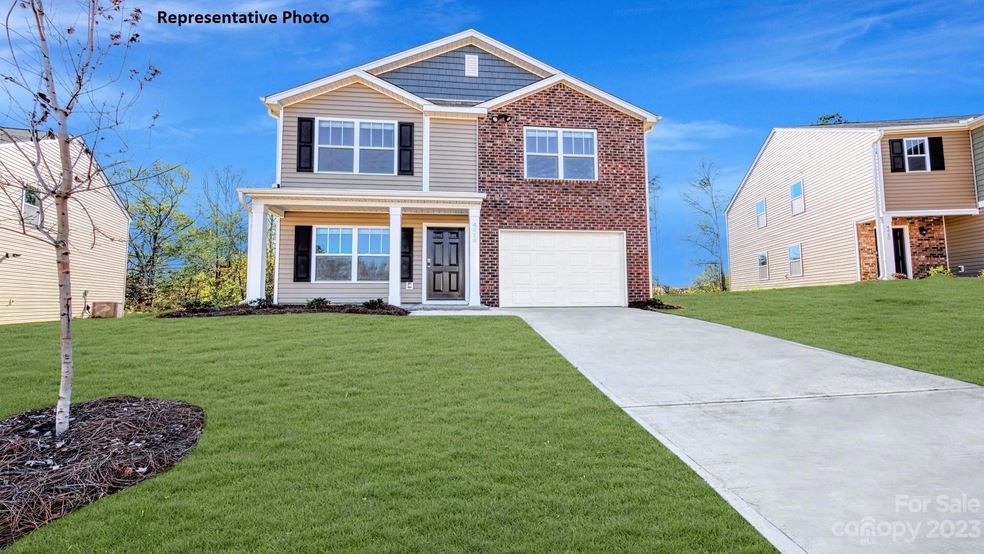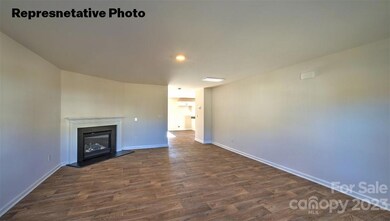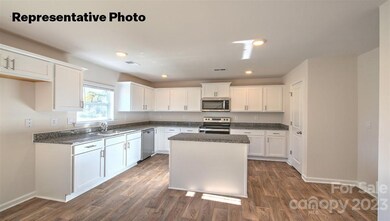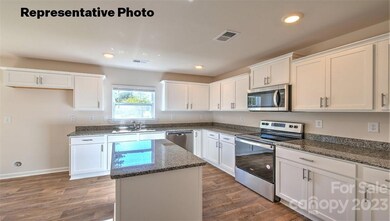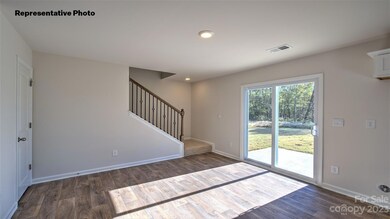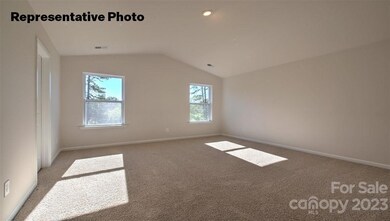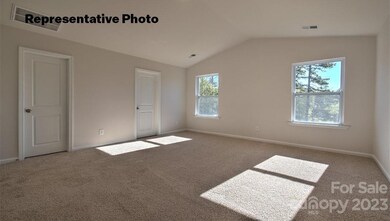
Estimated Value: $302,000 - $332,000
Highlights
- Under Construction
- Traditional Architecture
- Front Porch
- Open Floorplan
- Recreation Facilities
- 1 Car Attached Garage
About This Home
As of September 2023A Wonderful New Open kitchen concept with separate family room and dining area now available! This Harrison floor plan offers three large bedrooms. The primary bedroom features vaulted ceilings and nicely apportioned walk in closet. This home also has stylish white kitchen cabinets that complement the Granite countertops. Stainless steel Gas top range, microwave and dishwasher are included. Family room features cozy fireplace w/mantle. All this in a quiet community located near Historic downtown York, SC. Home includes garage door opener and window blinds. Home is Connected Included: Smart Home Package. All home features are subject to change without notice. Internet service not included. Community amenities playground, recreation area & shelter in common area. Photos are representative, do not include all features.
Last Agent to Sell the Property
DR Horton Inc Brokerage Email: tmsmith@drhorton.com License #349471 Listed on: 07/01/2023

Home Details
Home Type
- Single Family
Est. Annual Taxes
- $3,175
Year Built
- Built in 2023 | Under Construction
Lot Details
- 5,663
HOA Fees
- $50 Monthly HOA Fees
Parking
- 1 Car Attached Garage
- Front Facing Garage
- Garage Door Opener
- Driveway
- 2 Open Parking Spaces
Home Design
- Traditional Architecture
- Slab Foundation
- Stone Veneer
Interior Spaces
- 2-Story Property
- Open Floorplan
- Gas Fireplace
- Entrance Foyer
- Living Room with Fireplace
- Vinyl Flooring
- Pull Down Stairs to Attic
- Electric Dryer Hookup
Kitchen
- Gas Range
- Microwave
- Plumbed For Ice Maker
- Dishwasher
- Disposal
Bedrooms and Bathrooms
- 4 Bedrooms
- Walk-In Closet
Outdoor Features
- Patio
- Front Porch
Schools
- Harold Johnson Elementary School
- York Middle School
- York Comprehensive High School
Utilities
- Forced Air Zoned Heating and Cooling System
- Heating System Uses Natural Gas
- Electric Water Heater
- Cable TV Available
Listing and Financial Details
- Assessor Parcel Number 0701801221
Community Details
Overview
- Association Management Solutions Association, Phone Number (803) 831-7023
- Built by DR HORTON
- Abrial Ridge Subdivision, Harrison D Floorplan
- Mandatory home owners association
Recreation
- Recreation Facilities
- Community Playground
- Trails
Ownership History
Purchase Details
Home Financials for this Owner
Home Financials are based on the most recent Mortgage that was taken out on this home.Similar Homes in York, SC
Home Values in the Area
Average Home Value in this Area
Purchase History
| Date | Buyer | Sale Price | Title Company |
|---|---|---|---|
| Hayden Milky | $309,000 | None Listed On Document |
Mortgage History
| Date | Status | Borrower | Loan Amount |
|---|---|---|---|
| Open | Hayden Milky | $298,687 |
Property History
| Date | Event | Price | Change | Sq Ft Price |
|---|---|---|---|---|
| 09/21/2023 09/21/23 | Sold | $309,000 | -3.1% | $181 / Sq Ft |
| 08/01/2023 08/01/23 | Pending | -- | -- | -- |
| 07/24/2023 07/24/23 | Price Changed | $319,000 | -6.5% | $187 / Sq Ft |
| 07/01/2023 07/01/23 | For Sale | $341,170 | -- | $200 / Sq Ft |
Tax History Compared to Growth
Tax History
| Year | Tax Paid | Tax Assessment Tax Assessment Total Assessment is a certain percentage of the fair market value that is determined by local assessors to be the total taxable value of land and additions on the property. | Land | Improvement |
|---|---|---|---|---|
| 2024 | $3,175 | $11,754 | $2,000 | $9,754 |
| 2023 | $455 | $864 | $864 | $0 |
| 2022 | $0 | $0 | $0 | $0 |
Agents Affiliated with this Home
-
Toney M Smith
T
Seller's Agent in 2023
Toney M Smith
DR Horton Inc
48 in this area
72 Total Sales
-
Heather Harding
H
Seller Co-Listing Agent in 2023
Heather Harding
DR Horton Inc
(704) 222-4100
102 in this area
235 Total Sales
-
Melanie Wilson

Buyer's Agent in 2023
Melanie Wilson
Keller Williams Connected
(704) 906-1973
17 in this area
262 Total Sales
Map
Source: Canopy MLS (Canopy Realtor® Association)
MLS Number: 4045828
APN: 0701801221
- 322 Olympia Way
- 913 Smithcliffs Trail
- 849 Blue Canyon Dr
- 111 Canoga Ave
- 117 Canoga Ave
- 750 Laguna Ave
- 741 Laguna Ave
- 815 Blue Canyon Dr
- 804 Blue Canyon Dr
- 808 Blue Canyon Dr
- 837 Blue Canyon Dr
- 517 Roberts Ave
- 812 Blue Canyon Dr
- 827 Blue Canyon Dr
- 908 Smithcliffs Trail
- 820 Blue Canyon Dr
- 459 Olympia Way
- 836 Blue Canyon Dr
- 612 Carybrook Ct
- 830 Wilcrest Ct
- 338 Olympia Way Unit 9
- 321 Olympia Way
- 348 Olympia Way
- 4018 Eucalyptus Dr
- 333 Olympia Way
- 341 Olympia Way
- 334 Olympia Way
- 5027 Fandango Rd
- 318 Olympia Way
- 330 Olympia Way
- 313 Olympia Way
- 4015 Eucalyptus Dr
- 4019 Eucalyptus Dr
- 314 Olympia Way
- 2031 Redstone Dr
- 1999 Redstone Dr
- 2003 Redstone Dr
- 2007 Redstone Dr
- 2015 Redstone Dr
- 2019 Redstone Dr
