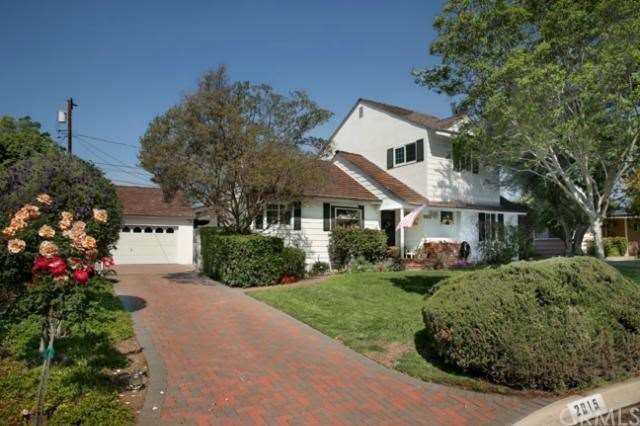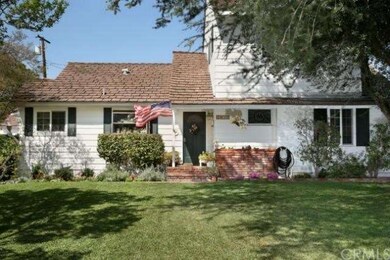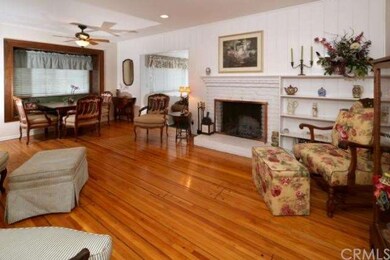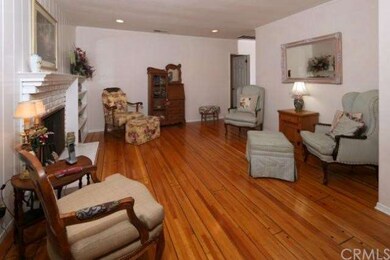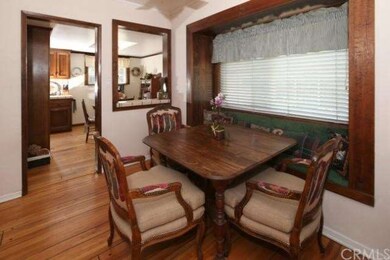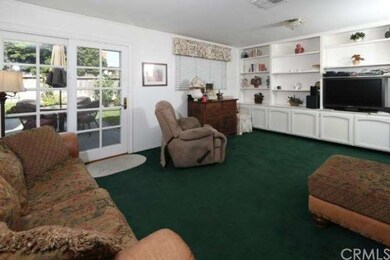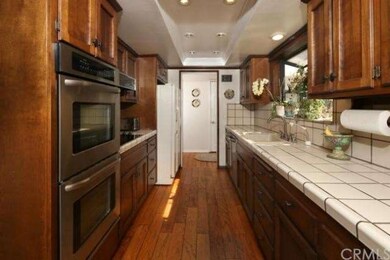
2015 S 8th Ave Arcadia, CA 91006
Highlights
- Custom Home
- Wood Flooring
- No HOA
- Camino Grove Elementary School Rated A
- Main Floor Primary Bedroom
- Neighborhood Views
About This Home
As of May 2024Proudly presenting a spacious 5 bedroom 2 bathroom Cape Cod style home in the top-ranked, award winning, Arcadia school district. This home is well laid out, and has all the creature comforts you would expect like a gorgeous wood burning fireplace in the living room, a step-down family room with sliding French doors to the backyard and patio, a cozy eat-in kitchen, and all 5 bedrooms stacked together on the North side of the home. The house is also fitted with a soft water system, several storage areas, and window seats in the living room (dining area) and master bedroom. The exterior has great curb appeal with a long, slightly sloped-up, Systems Paving driveway. Colorful flowers and citrus fruit trees are planted along the driveway which leads back to a large parking pad (behind gates) in front of the detached 2-car garage. This is a well maintained home on a quiet street in a beautiful neighborhood, and the property is in short walking distance to Camino Grove Elementary School.
Last Agent to Sell the Property
Century 21 Masters License #01517590 Listed on: 03/30/2014

Co-Listed By
Gitta Earll
Century 21 Masters License #00570234
Home Details
Home Type
- Single Family
Est. Annual Taxes
- $19,382
Year Built
- Built in 1950
Lot Details
- 6,630 Sq Ft Lot
- East Facing Home
- Wood Fence
- Rectangular Lot
- Sprinkler System
- Front Yard
- On-Hand Building Permits
Parking
- 2 Car Garage
- Parking Available
- Gentle Sloping Lot
- Driveway
- RV Potential
Home Design
- Custom Home
- Traditional Architecture
- Additions or Alterations
- Raised Foundation
- Shake Roof
- Composition Roof
- Wood Siding
- Stucco
Interior Spaces
- 2,206 Sq Ft Home
- 2-Story Property
- Ceiling Fan
- Recessed Lighting
- Double Pane Windows
- Blinds
- Bay Window
- Sliding Doors
- Separate Family Room
- Living Room with Fireplace
- Combination Dining and Living Room
- Neighborhood Views
- Fire and Smoke Detector
Kitchen
- Eat-In Kitchen
- Double Oven
- Built-In Range
- Dishwasher
- Tile Countertops
- Disposal
Flooring
- Wood
- Carpet
Bedrooms and Bathrooms
- 5 Bedrooms
- Primary Bedroom on Main
- 2 Full Bathrooms
Laundry
- Laundry Room
- Laundry in Garage
Accessible Home Design
- Doors swing in
Outdoor Features
- Concrete Porch or Patio
- Exterior Lighting
Utilities
- Central Heating and Cooling System
- Sewer Paid
- Cable TV Available
Community Details
- No Home Owners Association
Listing and Financial Details
- Tax Lot 6
- Tax Tract Number 16420
- Assessor Parcel Number 5791015003
Ownership History
Purchase Details
Home Financials for this Owner
Home Financials are based on the most recent Mortgage that was taken out on this home.Purchase Details
Home Financials for this Owner
Home Financials are based on the most recent Mortgage that was taken out on this home.Purchase Details
Purchase Details
Home Financials for this Owner
Home Financials are based on the most recent Mortgage that was taken out on this home.Purchase Details
Home Financials for this Owner
Home Financials are based on the most recent Mortgage that was taken out on this home.Purchase Details
Home Financials for this Owner
Home Financials are based on the most recent Mortgage that was taken out on this home.Purchase Details
Home Financials for this Owner
Home Financials are based on the most recent Mortgage that was taken out on this home.Purchase Details
Home Financials for this Owner
Home Financials are based on the most recent Mortgage that was taken out on this home.Purchase Details
Purchase Details
Home Financials for this Owner
Home Financials are based on the most recent Mortgage that was taken out on this home.Purchase Details
Home Financials for this Owner
Home Financials are based on the most recent Mortgage that was taken out on this home.Purchase Details
Home Financials for this Owner
Home Financials are based on the most recent Mortgage that was taken out on this home.Purchase Details
Home Financials for this Owner
Home Financials are based on the most recent Mortgage that was taken out on this home.Purchase Details
Purchase Details
Home Financials for this Owner
Home Financials are based on the most recent Mortgage that was taken out on this home.Purchase Details
Similar Homes in Arcadia, CA
Home Values in the Area
Average Home Value in this Area
Purchase History
| Date | Type | Sale Price | Title Company |
|---|---|---|---|
| Grant Deed | $1,968,000 | Western Resources Title | |
| Grant Deed | $1,600,000 | Fidelity National Title Co | |
| Interfamily Deed Transfer | -- | Accommodation | |
| Grant Deed | $1,580,000 | Ticor Title | |
| Grant Deed | $958,000 | Lawyers Title | |
| Interfamily Deed Transfer | -- | Accommodation | |
| Interfamily Deed Transfer | -- | Usa National Title Co | |
| Interfamily Deed Transfer | -- | First American Title Company | |
| Interfamily Deed Transfer | -- | First American Title Company | |
| Interfamily Deed Transfer | -- | None Available | |
| Interfamily Deed Transfer | -- | None Available | |
| Interfamily Deed Transfer | -- | Commonwealth Land Title Co S | |
| Interfamily Deed Transfer | -- | American Title Co | |
| Interfamily Deed Transfer | -- | American Title Co | |
| Interfamily Deed Transfer | -- | American | |
| Interfamily Deed Transfer | -- | American Title Ins Co | |
| Interfamily Deed Transfer | -- | -- | |
| Interfamily Deed Transfer | -- | Southland Title Corporation | |
| Interfamily Deed Transfer | -- | -- |
Mortgage History
| Date | Status | Loan Amount | Loan Type |
|---|---|---|---|
| Open | $1,400,000 | New Conventional | |
| Previous Owner | $1,180,000 | New Conventional | |
| Previous Owner | $574,800 | Adjustable Rate Mortgage/ARM | |
| Previous Owner | $254,500 | New Conventional | |
| Previous Owner | $264,250 | New Conventional | |
| Previous Owner | $150,000 | Credit Line Revolving | |
| Previous Owner | $300,000 | Purchase Money Mortgage | |
| Previous Owner | $300,700 | No Value Available | |
| Previous Owner | $300,700 | Unknown | |
| Previous Owner | $81,800 | Credit Line Revolving | |
| Previous Owner | $312,000 | No Value Available | |
| Closed | $92,000 | No Value Available |
Property History
| Date | Event | Price | Change | Sq Ft Price |
|---|---|---|---|---|
| 05/01/2024 05/01/24 | Sold | $1,968,000 | -6.3% | $666 / Sq Ft |
| 03/27/2024 03/27/24 | Pending | -- | -- | -- |
| 03/20/2024 03/20/24 | For Sale | $2,100,000 | +31.3% | $711 / Sq Ft |
| 07/01/2019 07/01/19 | Sold | $1,600,000 | -4.8% | $541 / Sq Ft |
| 05/28/2019 05/28/19 | Pending | -- | -- | -- |
| 08/26/2018 08/26/18 | For Sale | $1,680,000 | +6.3% | $569 / Sq Ft |
| 01/05/2017 01/05/17 | Sold | $1,580,000 | -4.8% | $528 / Sq Ft |
| 09/30/2016 09/30/16 | Price Changed | $1,660,000 | 0.0% | $555 / Sq Ft |
| 09/30/2016 09/30/16 | For Sale | $1,660,000 | +5.1% | $555 / Sq Ft |
| 09/26/2016 09/26/16 | Off Market | $1,580,000 | -- | -- |
| 08/12/2016 08/12/16 | For Sale | $1,790,000 | +86.8% | $598 / Sq Ft |
| 06/09/2014 06/09/14 | Sold | $958,000 | +2.1% | $434 / Sq Ft |
| 04/25/2014 04/25/14 | Pending | -- | -- | -- |
| 03/30/2014 03/30/14 | For Sale | $938,000 | -2.1% | $425 / Sq Ft |
| 03/30/2014 03/30/14 | Off Market | $958,000 | -- | -- |
Tax History Compared to Growth
Tax History
| Year | Tax Paid | Tax Assessment Tax Assessment Total Assessment is a certain percentage of the fair market value that is determined by local assessors to be the total taxable value of land and additions on the property. | Land | Improvement |
|---|---|---|---|---|
| 2025 | $19,382 | $2,007,360 | $1,288,158 | $719,202 |
| 2024 | $19,382 | $1,715,519 | $909,547 | $805,972 |
| 2023 | $18,975 | $1,681,882 | $891,713 | $790,169 |
| 2022 | $18,347 | $1,648,905 | $874,229 | $774,676 |
| 2021 | $18,013 | $1,616,575 | $857,088 | $759,487 |
| 2019 | $18,378 | $1,643,831 | $743,261 | $900,570 |
| 2018 | $17,936 | $1,611,600 | $728,688 | $882,912 |
| 2016 | $11,421 | $992,041 | $793,633 | $198,408 |
| 2015 | $11,222 | $977,140 | $781,712 | $195,428 |
| 2014 | $1,991 | $139,141 | $45,076 | $94,065 |
Agents Affiliated with this Home
-

Seller's Agent in 2024
Troy Kuo
In Realty Inc.
(626) 802-0335
14 in this area
70 Total Sales
-
K
Seller's Agent in 2019
KOLLINE LEE
Pinnacle Real Estate Group
-

Seller's Agent in 2017
Steven Cheng
RE/MAX
(909) 499-2078
27 Total Sales
-

Buyer's Agent in 2017
Peter Lee
Pinnacle Real Estate Group
(909) 228-4508
1 in this area
24 Total Sales
-

Seller's Agent in 2014
Ryan Earll
Century 21 Masters
(626) 888-9670
2 in this area
14 Total Sales
-
G
Seller Co-Listing Agent in 2014
Gitta Earll
Century 21 Masters
Map
Source: California Regional Multiple Listing Service (CRMLS)
MLS Number: AR14064297
APN: 5791-015-003
- 2006 S 6th Ave
- 1901 S 8th Ave
- 1924 S 6th Ave
- 2647 Doolittle Ave
- 1935 S 6th Ave
- 2813 Weidermeyer Ave
- 2808 Weidermeyer Ave
- 2632 S 10th Ave
- 811 E Norman Ave
- 2719 Mayflower Ave
- 416 Jeffries Ave Unit 60
- 416 Jeffries Ave Unit 8
- 4270 Jasmine Ln
- 6 Plan at Townhomes at Magnolia
- 7 Plan at Townhomes at Magnolia
- 2 Plan at Townhomes at Magnolia
- 2623 Fairgreen Ave
- 448 E Sandra Ave
- 2108 S 2nd Ave
- 4226 Marigold Ln
