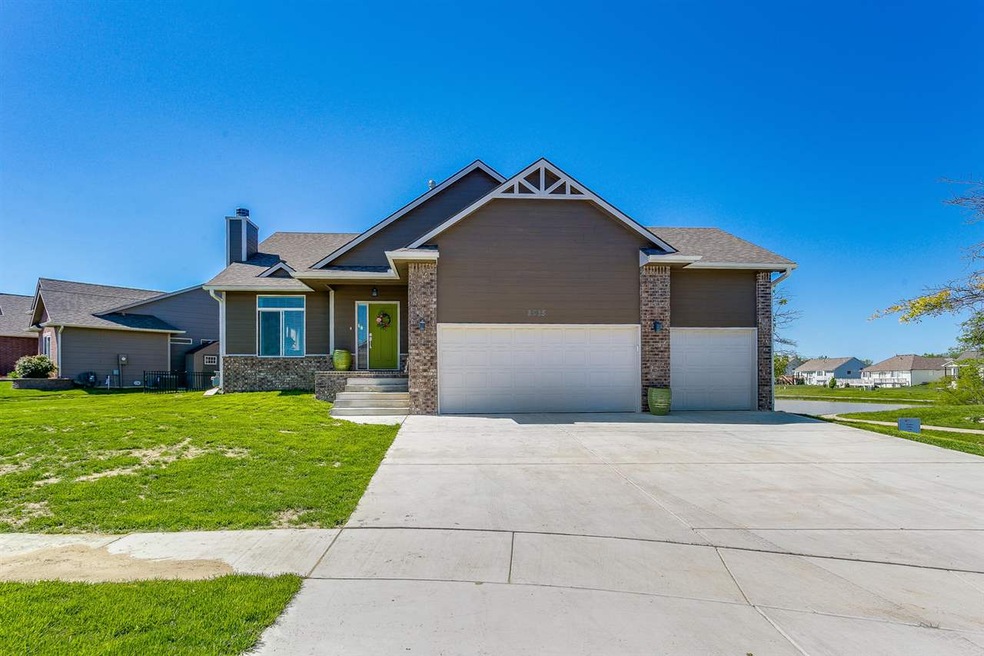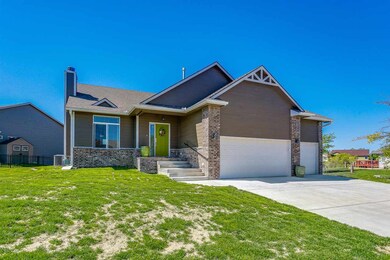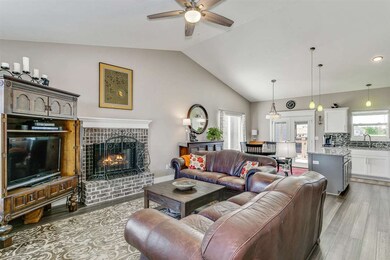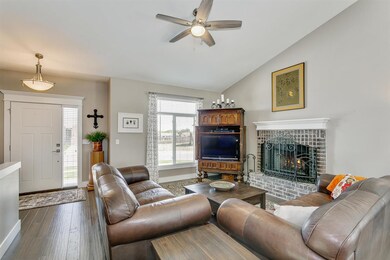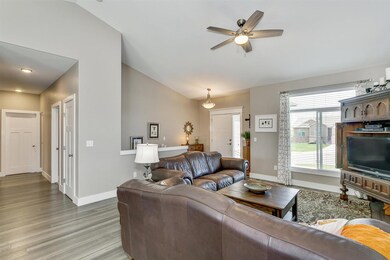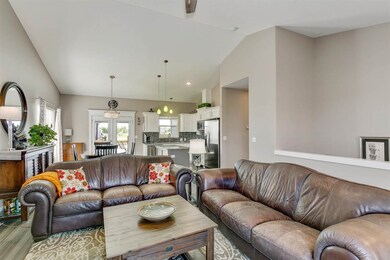
2015 S Cranbrook St Wichita, KS 67207
Southeast Wichita NeighborhoodHighlights
- Vaulted Ceiling
- Community Pool
- Jogging Path
- Ranch Style House
- Covered Patio or Porch
- 3 Car Attached Garage
About This Home
As of July 2019Gorgeous ranch with an amazing view of the water!!!! Home features 5 bedrooms, 3 bathrooms, 3 car attached garage, stunning bamboo flooring, vaulted ceiling, fireplace in the living room, spacious kitchen with eating bar, beautiful granite counter tops and all stainless steel appliances. Master bedroom has his and her sinks, a soaker corner tub and separate shower with a walk-in closet. The main floor also consists of 2 sizable bedrooms with a hallway bath. Basement is fully finished with 2 spacious bedrooms, a full bathroom and storage. Outside the deck is covered overlooking the big backyard that is also fully fenced-in by lovely wrought-iron. This house has so much to offer. Call and make your appointment today!
Last Agent to Sell the Property
Superior Realty License #BR00220971 Listed on: 05/14/2019
Home Details
Home Type
- Single Family
Est. Annual Taxes
- $2,500
Year Built
- Built in 2018
Lot Details
- 9,565 Sq Ft Lot
- Wrought Iron Fence
HOA Fees
- $23 Monthly HOA Fees
Parking
- 3 Car Attached Garage
Home Design
- Ranch Style House
- Frame Construction
- Composition Roof
Interior Spaces
- Vaulted Ceiling
- Ceiling Fan
- Wood Burning Fireplace
- Decorative Fireplace
- Fireplace With Gas Starter
- Family Room
- Living Room with Fireplace
- Combination Kitchen and Dining Room
- Storm Windows
Kitchen
- Breakfast Bar
- Oven or Range
- Electric Cooktop
- Microwave
- Dishwasher
- Kitchen Island
- Disposal
Bedrooms and Bathrooms
- 5 Bedrooms
- Walk-In Closet
- 3 Full Bathrooms
- Dual Vanity Sinks in Primary Bathroom
- Separate Shower in Primary Bathroom
Laundry
- Laundry on main level
- 220 Volts In Laundry
Finished Basement
- Basement Fills Entire Space Under The House
- Bedroom in Basement
- Finished Basement Bathroom
Outdoor Features
- Covered Deck
- Covered Patio or Porch
- Rain Gutters
Schools
- Seltzer Elementary School
- Christa Mcauliffe Academy K-8 Middle School
- Southeast High School
Utilities
- Humidifier
- Forced Air Heating and Cooling System
- Heating System Uses Gas
Listing and Financial Details
- Assessor Parcel Number 00515-197
Community Details
Overview
- Association fees include gen. upkeep for common ar
- $200 HOA Transfer Fee
- Southeast Subdivision
- Greenbelt
Recreation
- Community Pool
- Jogging Path
Ownership History
Purchase Details
Home Financials for this Owner
Home Financials are based on the most recent Mortgage that was taken out on this home.Purchase Details
Home Financials for this Owner
Home Financials are based on the most recent Mortgage that was taken out on this home.Similar Homes in Wichita, KS
Home Values in the Area
Average Home Value in this Area
Purchase History
| Date | Type | Sale Price | Title Company |
|---|---|---|---|
| Warranty Deed | -- | None Available | |
| Warranty Deed | -- | None Available |
Mortgage History
| Date | Status | Loan Amount | Loan Type |
|---|---|---|---|
| Open | $191,920 | New Conventional | |
| Previous Owner | $216,999 | FHA |
Property History
| Date | Event | Price | Change | Sq Ft Price |
|---|---|---|---|---|
| 07/26/2019 07/26/19 | Sold | -- | -- | -- |
| 06/11/2019 06/11/19 | Pending | -- | -- | -- |
| 06/04/2019 06/04/19 | For Sale | $239,900 | 0.0% | $96 / Sq Ft |
| 06/04/2019 06/04/19 | Price Changed | $239,900 | +2.1% | $96 / Sq Ft |
| 05/17/2019 05/17/19 | Pending | -- | -- | -- |
| 05/14/2019 05/14/19 | For Sale | $234,900 | +4.9% | $94 / Sq Ft |
| 08/29/2018 08/29/18 | Sold | -- | -- | -- |
| 06/24/2018 06/24/18 | Pending | -- | -- | -- |
| 06/24/2018 06/24/18 | For Sale | $223,900 | -- | $84 / Sq Ft |
Tax History Compared to Growth
Tax History
| Year | Tax Paid | Tax Assessment Tax Assessment Total Assessment is a certain percentage of the fair market value that is determined by local assessors to be the total taxable value of land and additions on the property. | Land | Improvement |
|---|---|---|---|---|
| 2025 | $4,910 | $37,284 | $8,522 | $28,762 |
| 2023 | $4,910 | $29,314 | $6,072 | $23,242 |
| 2022 | $4,787 | $29,314 | $5,727 | $23,587 |
| 2021 | $4,883 | $29,314 | $3,887 | $25,427 |
| 2020 | $4,727 | $28,037 | $3,887 | $24,150 |
| 2019 | $4,510 | $26,128 | $3,887 | $22,241 |
| 2018 | $750 | $1,476 | $1,476 | $0 |
| 2017 | $601 | $0 | $0 | $0 |
| 2016 | $358 | $0 | $0 | $0 |
| 2015 | -- | $0 | $0 | $0 |
| 2014 | -- | $0 | $0 | $0 |
Agents Affiliated with this Home
-
Basem Krichati

Seller's Agent in 2019
Basem Krichati
Superior Realty
(316) 440-6000
9 in this area
302 Total Sales
-
CHI MCKANLAM
C
Buyer's Agent in 2019
CHI MCKANLAM
Keller Williams Signature Partners, LLC
(316) 806-2859
49 in this area
195 Total Sales
-
P
Buyer's Agent in 2018
Pamela Cooley
Ace Realty
Map
Source: South Central Kansas MLS
MLS Number: 566597
APN: 118-33-0-31-04-062.00
- 2030 S Cranbrook Ct
- 1937 S Shiloh Cir
- 10612 E Bonita St
- 1843 S Red Oaks St
- 10611 E Bonita St
- 1925 S Chateau St
- 2259 S Chateau Ct
- 2267 S Chateau Ct
- 2129 S Chateau St
- 2022 S Webb Rd
- 2301 S Stoneybrook St
- 10211 E Countryside Cir
- 9618 E Annabelle St
- 10408 E Conifer St
- 1950 S Webb Rd
- 10540 E Conifer St
- 1824 S Chateau St
- 2321 S Cranbrook St
- 10602 E Conifer St
- 1733 S Cranbrook Ct
