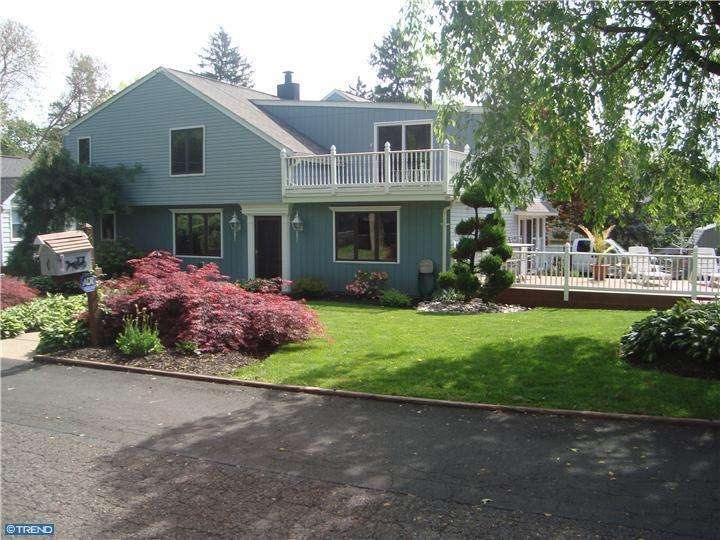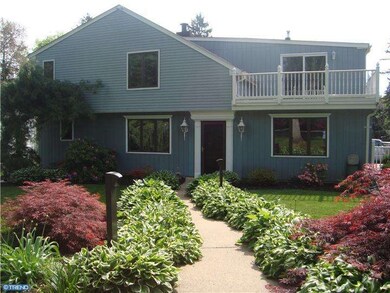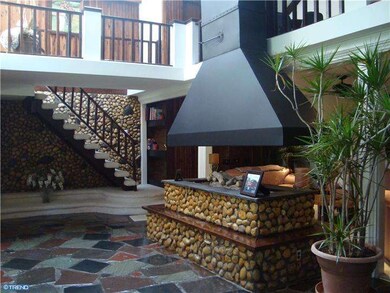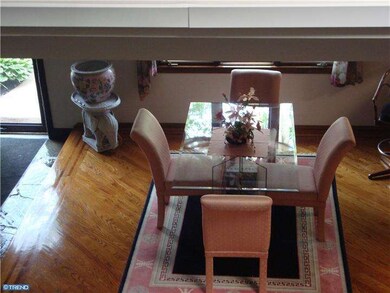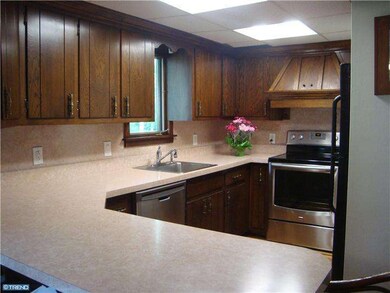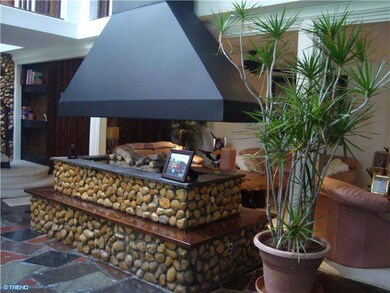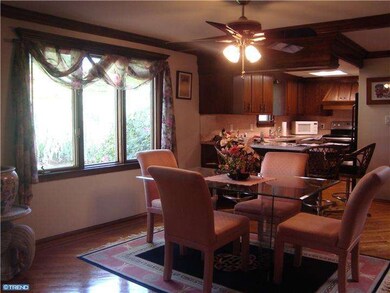
2015 Spring Ave Feasterville Trevose, PA 19053
Feasterville NeighborhoodHighlights
- Deck
- Cathedral Ceiling
- Attic
- Traditional Architecture
- Wood Flooring
- No HOA
About This Home
As of June 2022Welcome to this amazing 4 bedroom 2 1/2 bathroom custom built jem nestled away on a dead end street. This sun drenched home has been meticulously maintained and is pride of the ownership, it shines throughout. New heater, a/c, water heater, appliances, upgraded electric, professionally painted,and landscaped. No stone has been left unturned. The storage in this home is plentiful, and the garage is a dream come true, it is oversized and heated. Neshaminy School District and Location, what more can you ask for.
Last Agent to Sell the Property
Re/Max One Realty License #RS293879 Listed on: 05/18/2013

Home Details
Home Type
- Single Family
Est. Annual Taxes
- $5,518
Year Built
- Built in 1972
Lot Details
- 12,546 Sq Ft Lot
- Lot Dimensions are 102x123
- Level Lot
- Back, Front, and Side Yard
- Property is in good condition
- Property is zoned R3
Parking
- 2 Car Attached Garage
- 3 Open Parking Spaces
- Oversized Parking
- Garage Door Opener
- Driveway
- On-Street Parking
Home Design
- Traditional Architecture
- Slab Foundation
- Shingle Roof
- Vinyl Siding
Interior Spaces
- 3,640 Sq Ft Home
- Property has 2 Levels
- Cathedral Ceiling
- Ceiling Fan
- Skylights
- Stone Fireplace
- Gas Fireplace
- Stained Glass
- Family Room
- Living Room
- Dining Room
- Home Security System
- Laundry on upper level
- Attic
Kitchen
- Breakfast Area or Nook
- Self-Cleaning Oven
- Dishwasher
- Disposal
Flooring
- Wood
- Wall to Wall Carpet
- Tile or Brick
Bedrooms and Bathrooms
- 4 Bedrooms
- En-Suite Primary Bedroom
- En-Suite Bathroom
- Walk-in Shower
Eco-Friendly Details
- Energy-Efficient Appliances
- Energy-Efficient Windows
Outdoor Features
- Balcony
- Deck
- Exterior Lighting
- Shed
Schools
- Poquessing Middle School
- Neshaminy High School
Utilities
- Forced Air Heating and Cooling System
- Heating System Uses Oil
- Underground Utilities
- 200+ Amp Service
- Electric Water Heater
- Cable TV Available
Community Details
- No Home Owners Association
- Neshaminy Falls Subdivision
Listing and Financial Details
- Tax Lot 120-001
- Assessor Parcel Number 21-035-120-001
Ownership History
Purchase Details
Home Financials for this Owner
Home Financials are based on the most recent Mortgage that was taken out on this home.Purchase Details
Purchase Details
Home Financials for this Owner
Home Financials are based on the most recent Mortgage that was taken out on this home.Purchase Details
Similar Homes in the area
Home Values in the Area
Average Home Value in this Area
Purchase History
| Date | Type | Sale Price | Title Company |
|---|---|---|---|
| Deed | $540,000 | Greater Montgomery Settlement | |
| Interfamily Deed Transfer | -- | None Available | |
| Deed | $320,000 | None Available | |
| Quit Claim Deed | -- | -- |
Mortgage History
| Date | Status | Loan Amount | Loan Type |
|---|---|---|---|
| Open | $315,000 | New Conventional | |
| Previous Owner | $132,000 | Unknown | |
| Previous Owner | $186,000 | New Conventional | |
| Previous Owner | $50,000 | Credit Line Revolving | |
| Previous Owner | $256,000 | New Conventional |
Property History
| Date | Event | Price | Change | Sq Ft Price |
|---|---|---|---|---|
| 06/13/2022 06/13/22 | Sold | $540,000 | +2.9% | $148 / Sq Ft |
| 04/28/2022 04/28/22 | Pending | -- | -- | -- |
| 04/25/2022 04/25/22 | For Sale | $525,000 | +64.1% | $144 / Sq Ft |
| 09/10/2013 09/10/13 | Sold | $320,000 | -3.9% | $88 / Sq Ft |
| 08/09/2013 08/09/13 | Pending | -- | -- | -- |
| 07/21/2013 07/21/13 | Price Changed | $333,000 | -3.7% | $91 / Sq Ft |
| 07/09/2013 07/09/13 | Price Changed | $345,900 | -1.1% | $95 / Sq Ft |
| 05/18/2013 05/18/13 | For Sale | $349,900 | -- | $96 / Sq Ft |
Tax History Compared to Growth
Tax History
| Year | Tax Paid | Tax Assessment Tax Assessment Total Assessment is a certain percentage of the fair market value that is determined by local assessors to be the total taxable value of land and additions on the property. | Land | Improvement |
|---|---|---|---|---|
| 2024 | $6,202 | $29,150 | $3,360 | $25,790 |
| 2023 | $6,144 | $29,150 | $3,360 | $25,790 |
| 2022 | $5,980 | $29,150 | $3,360 | $25,790 |
| 2021 | $5,980 | $29,150 | $3,360 | $25,790 |
| 2020 | $5,907 | $29,150 | $3,360 | $25,790 |
| 2019 | $5,773 | $29,150 | $3,360 | $25,790 |
| 2018 | $5,665 | $29,150 | $3,360 | $25,790 |
| 2017 | $5,518 | $29,150 | $3,360 | $25,790 |
| 2016 | $5,518 | $29,150 | $3,360 | $25,790 |
| 2015 | $4,224 | $29,150 | $3,360 | $25,790 |
| 2014 | $4,224 | $29,150 | $3,360 | $25,790 |
Agents Affiliated with this Home
-

Seller's Agent in 2022
Betsy Mitchell
RE/MAX
(215) 953-8819
16 in this area
42 Total Sales
-

Buyer's Agent in 2022
Jillian Jaurigue
RE/MAX
(215) 416-4912
6 in this area
19 Total Sales
-

Buyer's Agent in 2013
Helen Sage
Springer Realty Group
(484) 340-7180
50 Total Sales
Map
Source: Bright MLS
MLS Number: 1003454978
APN: 21-035-120-001
- 1243 Clayton Ave
- 1241 Ridge Rd
- 911 Hilton Ave
- 4355 Somers Ave
- 0 Grove Ave
- 2351 Brownsville Rd
- 2053 Christina Ct
- 2304 LOT J-3 Brownsville Rd
- 4854 Sycamore Ave
- 2304 Brownsville Rd Unit A-1
- 2304 Brownsville Rd Unit 1275
- 0 Creek Rd
- 1942 Scott St
- 1104-1108 Brownsville Rd
- 2549 Arrowhead Dr
- 720 Ross Dr
- 3866 Spruce Ave
- 235 Andrews Rd
- 2534 Skyview Ave
- 3782 Grandview Ave
