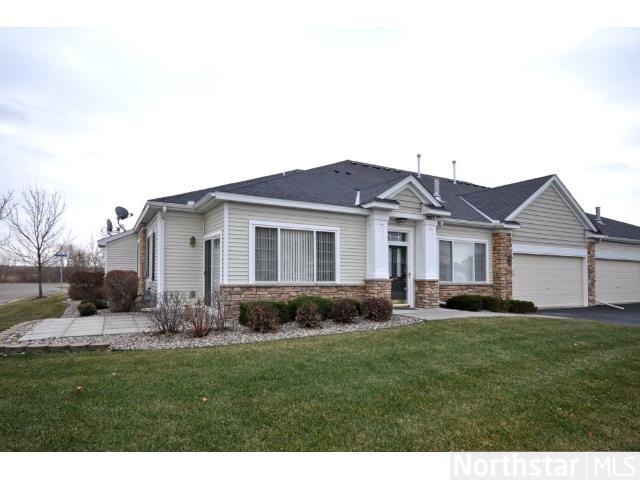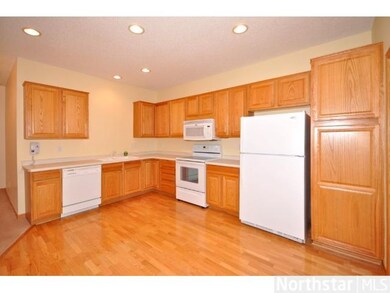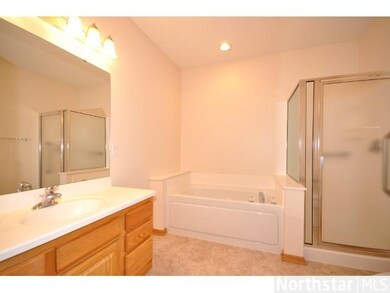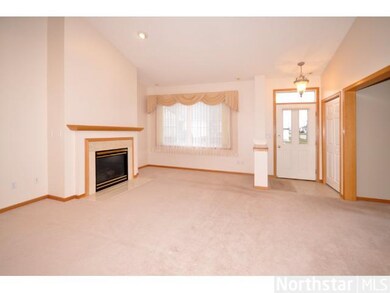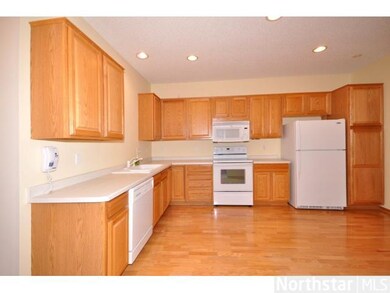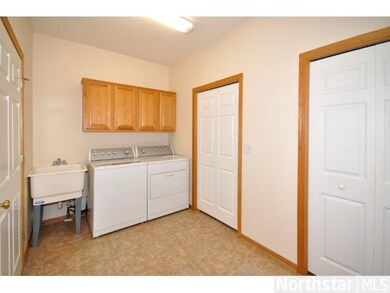2015 Stahlke Way Unit 47 Chaska, MN 55318
2
Beds
2
Baths
1,482
Sq Ft
1,742
Sq Ft Lot
Highlights
- Vaulted Ceiling
- Wood Flooring
- Great Room
- Clover Ridge Elementary School Rated A-
- Corner Lot
- 2 Car Attached Garage
About This Home
As of December 2015Open one level home, vaulted living room w/fplc, sun room, 12x10 patio, fresh paint, owners suite has walk-in closet/whirlpool/sep. shower, eat-in kitchen+formal dining, huge 19x10 storage area over garage, no shoveling/mowing, quick close ok.
Property Details
Home Type
- Multi-Family
Est. Annual Taxes
- $2,190
Year Built
- Built in 2004
Lot Details
- 1,742 Sq Ft Lot
- Corner Lot
- Sprinkler System
HOA Fees
- $215 Monthly HOA Fees
Parking
- 2 Car Attached Garage
- Garage Door Opener
Home Design
- Property Attached
- Pitched Roof
- Asphalt Shingled Roof
- Stone Siding
Interior Spaces
- 1,482 Sq Ft Home
- Woodwork
- Vaulted Ceiling
- Gas Fireplace
- Family Room with Fireplace
- Great Room
- Living Room with Fireplace
Kitchen
- Range
- Microwave
- Dishwasher
- Disposal
Flooring
- Wood
- Tile
Bedrooms and Bathrooms
- 2 Bedrooms
Laundry
- Dryer
- Washer
Utilities
- Forced Air Heating and Cooling System
- Vented Exhaust Fan
- Water Softener Leased
Additional Features
- No Interior Steps
- Patio
Community Details
- Association fees include building exterior, hazard insurance, outside maintenance, professional mgmt, sanitation, snow/lawn care
- Gassen Property Management Association
- Clover Ridge Village Subdivision
Listing and Financial Details
- Assessor Parcel Number 300930470
Ownership History
Date
Name
Owned For
Owner Type
Purchase Details
Listed on
Nov 2, 2015
Closed on
Dec 2, 2015
Sold by
Arves Scott C and Arves Karen K
Bought by
Wingrove Mary Jo and The Mary Jo Wingrove Revocable Trust
Seller's Agent
Barbara Briant
Edina Realty, Inc.
Buyer's Agent
Sheila Lange
Coldwell Banker Realty
List Price
$210,000
Sold Price
$210,000
Total Days on Market
69
Current Estimated Value
Home Financials for this Owner
Home Financials are based on the most recent Mortgage that was taken out on this home.
Estimated Appreciation
$116,617
Avg. Annual Appreciation
5.10%
Purchase Details
Listed on
Nov 21, 2012
Closed on
Jan 28, 2013
Sold by
Thuening Carol A
Bought by
Arves Scott C and Arves Karen K
Seller's Agent
Michael Meyer
Edina Realty, Inc.
List Price
$179,900
Sold Price
$160,000
Premium/Discount to List
-$19,900
-11.06%
Home Financials for this Owner
Home Financials are based on the most recent Mortgage that was taken out on this home.
Avg. Annual Appreciation
10.01%
Purchase Details
Closed on
Nov 26, 2003
Sold by
The Rottlund Co Inc
Bought by
Holasek Deloris B and Deloris B Holasek Living Trust
Map
Create a Home Valuation Report for This Property
The Home Valuation Report is an in-depth analysis detailing your home's value as well as a comparison with similar homes in the area
Home Values in the Area
Average Home Value in this Area
Purchase History
| Date | Type | Sale Price | Title Company |
|---|---|---|---|
| Deed | $210,000 | Burnet Title | |
| Deed | $160,000 | None Available | |
| Warranty Deed | $205,990 | -- |
Source: Public Records
Property History
| Date | Event | Price | Change | Sq Ft Price |
|---|---|---|---|---|
| 12/04/2015 12/04/15 | Sold | $210,000 | 0.0% | $142 / Sq Ft |
| 11/25/2015 11/25/15 | Pending | -- | -- | -- |
| 11/02/2015 11/02/15 | For Sale | $210,000 | +31.3% | $142 / Sq Ft |
| 01/29/2013 01/29/13 | Sold | $160,000 | -11.1% | $108 / Sq Ft |
| 12/30/2012 12/30/12 | Pending | -- | -- | -- |
| 11/21/2012 11/21/12 | For Sale | $179,900 | -- | $121 / Sq Ft |
Source: NorthstarMLS
Tax History
| Year | Tax Paid | Tax Assessment Tax Assessment Total Assessment is a certain percentage of the fair market value that is determined by local assessors to be the total taxable value of land and additions on the property. | Land | Improvement |
|---|---|---|---|---|
| 2025 | $3,524 | $323,300 | $80,000 | $243,300 |
| 2024 | $3,364 | $308,300 | $65,000 | $243,300 |
| 2023 | $3,410 | $294,800 | $65,000 | $229,800 |
| 2022 | $2,984 | $310,000 | $68,700 | $241,300 |
| 2021 | $2,708 | $235,900 | $57,200 | $178,700 |
| 2020 | $2,460 | $215,300 | $57,200 | $158,100 |
| 2019 | $2,366 | $199,600 | $54,500 | $145,100 |
| 2018 | $2,304 | $199,600 | $54,500 | $145,100 |
| 2017 | $2,148 | $193,300 | $49,600 | $143,700 |
| 2016 | $2,432 | $175,600 | $0 | $0 |
| 2015 | $1,708 | $168,400 | $0 | $0 |
| 2014 | $1,708 | $113,900 | $0 | $0 |
Source: Public Records
Source: NorthstarMLS
MLS Number: NST4318973
APN: 30.0930470
Nearby Homes
- 877 Braunworth Ct
- 1998 Siefert St
- 2170 Shamrock Place
- 1968 Siefert St
- 1978 Clover Ridge Dr
- 2190 Schoolmaster Dr
- 1075 Traditions Ct
- 2199 Schoolmaster Dr
- 2348 Kelm St
- 2378 Molnau Ct
- 2737 Faulkner Dr
- 1781 Prescott Ln
- NWC of Chaska Blvd and Engler Blvd Blvd
- 810 Newberry Ln
- 114123 Hundertmark Rd
- 114200 Hundertmark Rd Unit 404
- 6513 Timber Arch Dr
- xx Engler Blvd
- 112715 Hundertmark Rd Unit 11F
- 3068 Walden Dr
