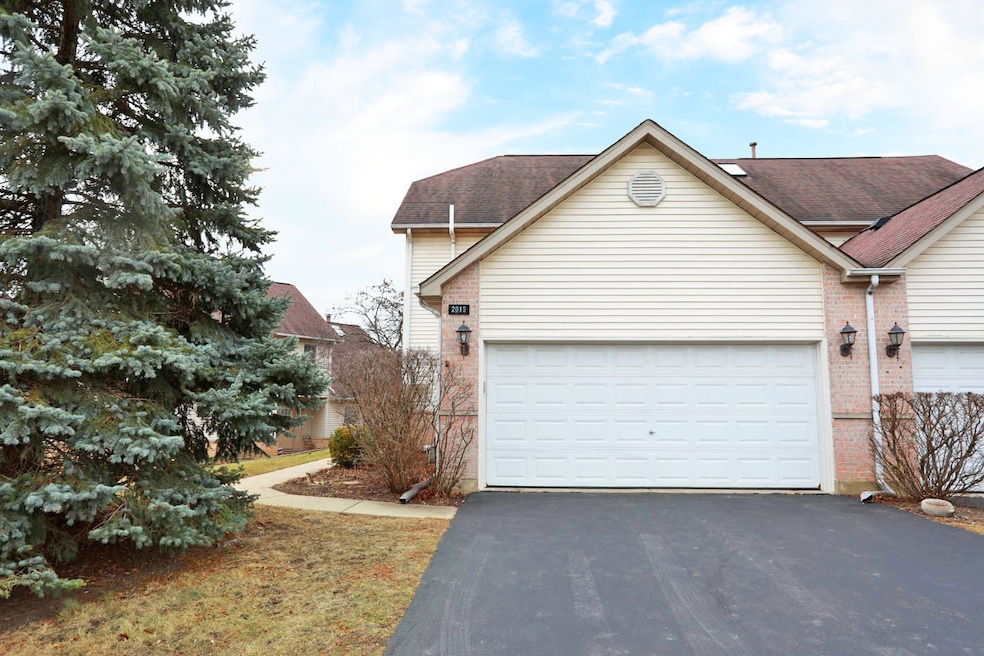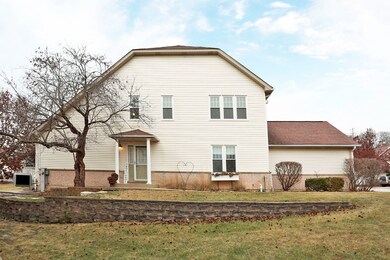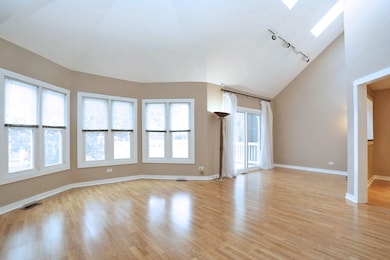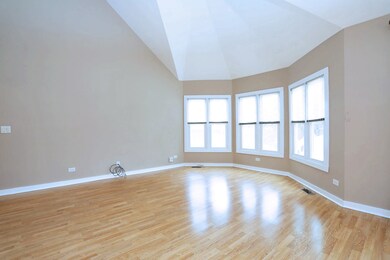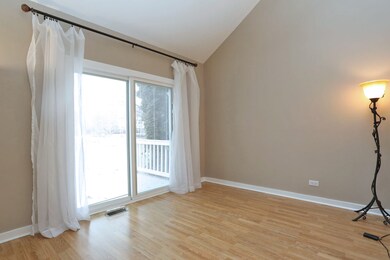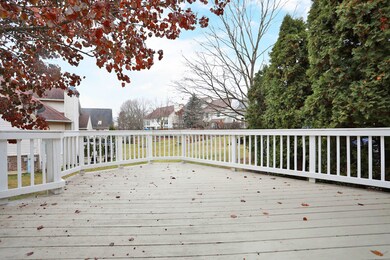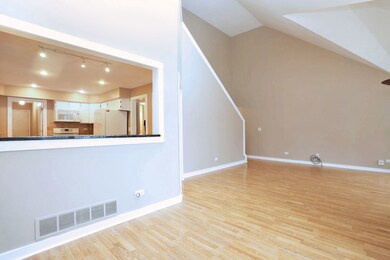
2015 Thornwood Cir Saint Charles, IL 60174
Wildrose NeighborhoodHighlights
- Deck
- Main Floor Bedroom
- End Unit
- Wild Rose Elementary School Rated A
- Loft
- Skylights
About This Home
As of March 2025THIS IS THE ONE YOU'VE BEEN WAITING FOR! BEAUTIFULLY MAINTAINED 3 BEDROOM, 2.1 BATH 2-STORY TOWNHOME WITH FULL UNFINISHED BASEMENT IN THE SOUGHT AFTER WILDWOOD COVE SUBDIVISION-OPEN CONTEMPORARY DESIGN, VAULT CEILINGS, SKYLIGHTS & AN ABUNDANCE OF WINDOWS CREATE SPACIOUS LIGHT FILLED LIVING & DINING AREAS-LIGHT BRIGHT KITCHEN WITH PLENTY OF CABINET & COUNTER SPACE, DOUBLE OVEN/RANGE, MICROWAVE, DISHWASHER, DISPOSAL & NEWER (2023) REFRIGERATOR-1ST FLOOR PRIMARY BEDROOM WITH BIG WALK-IN CLOSET, NEWER CARPET & A FULL PRIVATE BATH-THERE'S ALSO AN ADDITIONAL GUEST 1/2 BATH ON THE MAIN LEVEL-UPSTAIRS YOU'LL DISCOVER A LARGE LOFT, A 2ND FULL BATH, ANOTHER PRIMARY SIZED BEDROOM WITH HUGE WALK IN CLOSET & DIRECT ACCESS TO UPSTAIRS BATH AND A GENEROUSLY SIZED 3RD BEDROOM. NEW(2020-2021) WINDOWS PROVIDE PLENTY OF NATURAL LIGHT TO THE LIVING AREAS-NEW (2023) SLIDING GLASS DOOR WITH BUILT-IN BLINDS IN DINING ROOM OFFERS A PRETTY BACKYARD VIEW & OPENS OUT TO A LARGE CUSTOM DECK-FULL UNFINISHED BASEMENT PROVIDES PLENTY OF STORAGE SPACE AND ROOM TO EXPAND IF DESIRED. NEWER HVAC! FURNACE & CENTRAL AIR REPLACED (2017) WATER HEATER, SUMP PUMP & BATTERY BACK UP REPLACED (2024) PATIO & STEPPING STONES ADDED IN 2023 GREAT LOCATION..CLOSE TO SCHOOLS, SHOPPING, RESTAURANTS & MORE! CHECK THIS ONE OUT .. YOU'LL BE HAPPY YOU DID!
Last Agent to Sell the Property
Berkshire Hathaway HomeServices American Heritage License #471001181 Listed on: 12/20/2024

Townhouse Details
Home Type
- Townhome
Est. Annual Taxes
- $7,018
Year Built
- Built in 1995
HOA Fees
- $205 Monthly HOA Fees
Parking
- 2 Car Attached Garage
- Garage Transmitter
- Garage Door Opener
- Driveway
- Parking Included in Price
Interior Spaces
- 1,936 Sq Ft Home
- 2-Story Property
- Ceiling Fan
- Skylights
- Entrance Foyer
- Family Room
- Combination Dining and Living Room
- Loft
- Bonus Room
- Storage
Kitchen
- Breakfast Bar
- Range
- Microwave
- Dishwasher
- Disposal
Flooring
- Carpet
- Laminate
Bedrooms and Bathrooms
- 3 Bedrooms
- 3 Potential Bedrooms
- Main Floor Bedroom
- Walk-In Closet
Laundry
- Laundry Room
- Laundry on main level
- Dryer
- Washer
Unfinished Basement
- Basement Fills Entire Space Under The House
- Sump Pump
Schools
- Wild Rose Elementary School
- Thompson Middle School
- St Charles North High School
Utilities
- Forced Air Heating and Cooling System
- Heating System Uses Natural Gas
- Water Softener is Owned
Additional Features
- Deck
- End Unit
Listing and Financial Details
- Homeowner Tax Exemptions
Community Details
Overview
- Association fees include insurance, exterior maintenance, lawn care, snow removal
- 3 Units
- Property Manager Association, Phone Number (630) 402-6558
- Wildwood Cove Subdivision
- Property managed by NW Property Management
Pet Policy
- Dogs and Cats Allowed
Security
- Resident Manager or Management On Site
Ownership History
Purchase Details
Purchase Details
Home Financials for this Owner
Home Financials are based on the most recent Mortgage that was taken out on this home.Purchase Details
Home Financials for this Owner
Home Financials are based on the most recent Mortgage that was taken out on this home.Purchase Details
Similar Homes in the area
Home Values in the Area
Average Home Value in this Area
Purchase History
| Date | Type | Sale Price | Title Company |
|---|---|---|---|
| Deed | -- | None Listed On Document | |
| Warranty Deed | $252,500 | Chicago Title Insurance Comp | |
| Warranty Deed | $185,000 | First American Title Co | |
| Warranty Deed | $175,500 | Fox Title Company |
Mortgage History
| Date | Status | Loan Amount | Loan Type |
|---|---|---|---|
| Previous Owner | $139,350 | New Conventional | |
| Previous Owner | $173,000 | Unknown | |
| Previous Owner | $20,000 | Credit Line Revolving | |
| Previous Owner | $164,000 | Fannie Mae Freddie Mac | |
| Previous Owner | $134,000 | Unknown | |
| Previous Owner | $129,500 | No Value Available |
Property History
| Date | Event | Price | Change | Sq Ft Price |
|---|---|---|---|---|
| 03/17/2025 03/17/25 | Sold | $368,000 | -1.9% | $190 / Sq Ft |
| 01/27/2025 01/27/25 | Pending | -- | -- | -- |
| 12/20/2024 12/20/24 | For Sale | $375,000 | -- | $194 / Sq Ft |
Tax History Compared to Growth
Tax History
| Year | Tax Paid | Tax Assessment Tax Assessment Total Assessment is a certain percentage of the fair market value that is determined by local assessors to be the total taxable value of land and additions on the property. | Land | Improvement |
|---|---|---|---|---|
| 2024 | $7,342 | $106,911 | $18,620 | $88,291 |
| 2023 | $7,018 | $95,687 | $16,665 | $79,022 |
| 2022 | $6,626 | $88,064 | $18,077 | $69,987 |
| 2021 | $6,357 | $83,942 | $17,231 | $66,711 |
| 2020 | $6,286 | $82,377 | $16,910 | $65,467 |
| 2019 | $6,169 | $80,746 | $16,575 | $64,171 |
| 2018 | $6,076 | $79,247 | $16,270 | $62,977 |
| 2017 | $5,910 | $76,538 | $15,714 | $60,824 |
| 2016 | $6,198 | $73,850 | $15,162 | $58,688 |
| 2015 | -- | $73,716 | $14,999 | $58,717 |
| 2014 | -- | $71,543 | $14,999 | $56,544 |
| 2013 | -- | $66,732 | $15,149 | $51,583 |
Agents Affiliated with this Home
-
Kathryn Roden

Seller's Agent in 2025
Kathryn Roden
Berkshire Hathaway HomeServices American Heritage
(847) 354-5911
1 in this area
43 Total Sales
-
Genevieve Borges

Buyer's Agent in 2025
Genevieve Borges
Real 1 Realty
(630) 207-8979
1 in this area
21 Total Sales
Map
Source: Midwest Real Estate Data (MRED)
MLS Number: 12258128
APN: 09-28-155-017
- 1224 Dean St
- 4N220 Thornly Rd
- 4N270 Randall Rd
- 237 Kennedy Dr
- 36W525 Wild Rose Rd
- 325 Kennedy Dr
- 203 Auburn Ct Unit 1
- 940 W Main St
- 3122 W Main St
- 257 Fairview Dr Unit 7
- 208 Millington Way Unit 8ER
- 270 Birch Ln
- 289 Birch Ln
- 303 S 15th St
- 3N697 State Route 31
- 606 Cedar St
- 264 Valley View Dr Unit 2
- 319 Fairmont Ct
- 4N680 Ware Woods Dr
- 1330-1332 S 14th St
