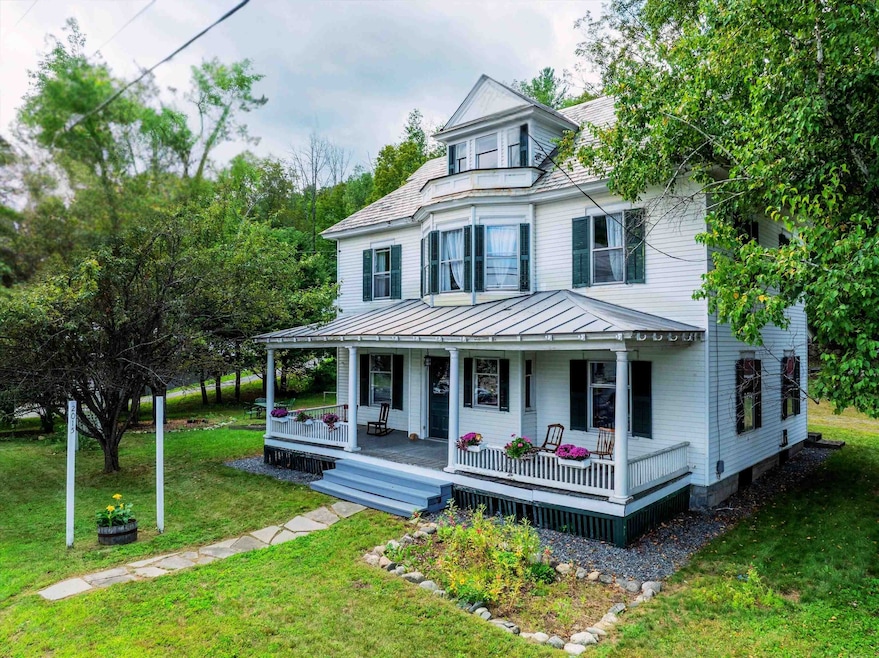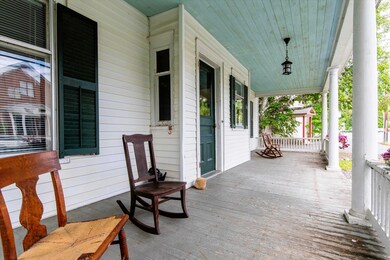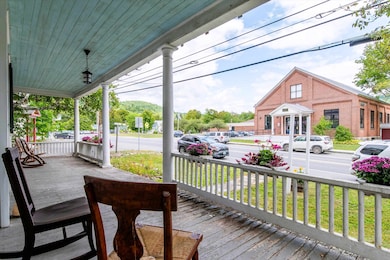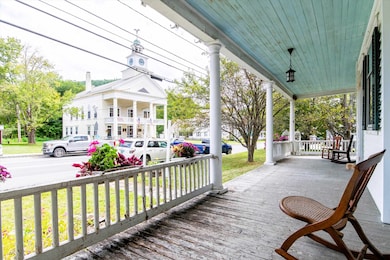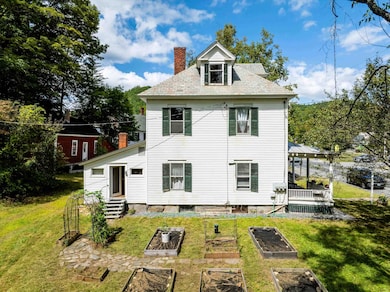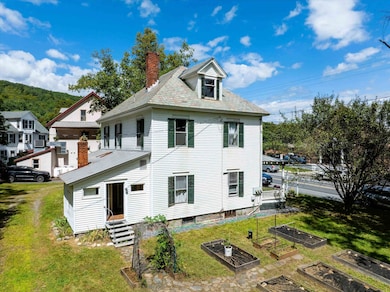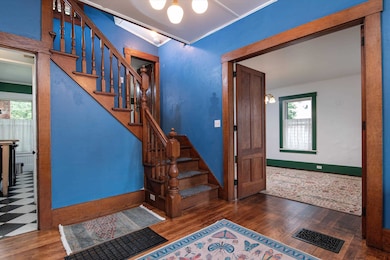2015 Vermont 30 Townshend, VT 05353
Estimated payment $2,293/month
Highlights
- Barn
- New Englander Architecture
- Circular Driveway
- Wood Flooring
- Bonus Room
- 2-minute walk to Townshend State Park
About This Home
Perfectly situated on the scenic road to Stratton Mountain—just 25 minutes from the slopes—this charming turn-of-the-century mixed-use property offers endless potential. Step inside to discover original period woodwork, gleaming hardwood floors, and classic details that give this roomy home its timeless character.
The property also boasts a large two-story post-and-beam barn, lovingly restored and once home to a thriving antique business. It features an insulated, heated room on the first floor, making it ideal for year-round use—whether you envision a gallery, workshop, or retail space. A smaller insulated outbuilding provides even more flexibility for storage or your home-based business.
Inside the main home, you’ll find a first-floor apartment that can serve as rental income, guest quarters, or a private in-law suite. Numerous updates ensure comfort and peace of mind, including a newer furnace, insulation, wiring, and a drilled well.
With its blend of historic charm, modern improvements, and versatile spaces, this property is ready to support your vision. Whether you’re looking to create a home, business, or both, this unique Townshend gem is full of opportunity. Showings begin 9-06-2025
Property conveys as-is.
Home Details
Home Type
- Single Family
Est. Annual Taxes
- $6,283
Year Built
- Built in 1901
Lot Details
- 0.66 Acre Lot
- Level Lot
Home Design
- New Englander Architecture
- Brick Foundation
- Stone Foundation
- Wood Frame Construction
- Slate Roof
- Aluminum Siding
Interior Spaces
- Property has 2 Levels
- Dining Room
- Bonus Room
- Wood Flooring
Bedrooms and Bathrooms
- 5 Bedrooms
Basement
- Basement Fills Entire Space Under The House
- Interior Basement Entry
Parking
- Circular Driveway
- Gravel Driveway
Utilities
- Forced Air Heating System
- Drilled Well
- Cable TV Available
Additional Features
- Outbuilding
- Barn
Map
Home Values in the Area
Average Home Value in this Area
Property History
| Date | Event | Price | List to Sale | Price per Sq Ft | Prior Sale |
|---|---|---|---|---|---|
| 09/04/2025 09/04/25 | For Sale | $335,000 | +36.7% | $172 / Sq Ft | |
| 08/09/2022 08/09/22 | Sold | $245,000 | -10.9% | $126 / Sq Ft | View Prior Sale |
| 07/05/2022 07/05/22 | Pending | -- | -- | -- | |
| 06/06/2022 06/06/22 | For Sale | $275,000 | 0.0% | $141 / Sq Ft | |
| 05/27/2022 05/27/22 | Pending | -- | -- | -- | |
| 05/19/2022 05/19/22 | Price Changed | $275,000 | +10.4% | $141 / Sq Ft | |
| 05/19/2022 05/19/22 | For Sale | $249,000 | 0.0% | $128 / Sq Ft | |
| 03/05/2022 03/05/22 | Pending | -- | -- | -- | |
| 09/10/2021 09/10/21 | For Sale | $249,000 | -- | $128 / Sq Ft |
Source: PrimeMLS
MLS Number: 5059721
- 0 Ober Hill Rd
- 00 Bergrucken Ln
- 00 Alpendorf Ave
- 916 Wiswall Hill Rd
- 0 Taft Rd Unit 5064573
- 383 Brookline Rd
- 5825 Vermont 30
- 10 Wiswall Hill Rd
- 48 Legion Rd
- 787 Vermont 30
- 1771 Townshend Dam Rd
- 12 Cross St
- 1091 Townshend Dam Rd
- 1382 Grassy Brook Rd
- 1506 Windham Hill Rd
- 64 Gleason Farm Ln
- 0 Banning Rd
- 80 Banning Rd
- 0 Townshend Dam Rd Unit 5066172
- oos-65-13 Partridge Ln
- 1889 Vermont 30 Unit 1
- 1138 River Rd
- 167 Howard Rd Unit 2
- 4591 Vermont 30
- 194 Main St
- 21 Vermont 121 Unit 1,2,4,5,6
- 110 River Rd S
- 1303 Goodaleville Rd
- 67 Vermont Route 100
- 3A Black Pine Unit ID1261564P
- 896 Melendy Hill Rd
- 1155 Putney Rd Unit 1A
- 40 Main St Unit D
- 16 Winterberry Heights
- 8 Rocky Rd
- 498 Marlboro Rd Unit N26
- 498 Marlboro Rd Unit S34
- 90 Turkey Run Rd
- 10 Ash St Unit 2
- 17 Avery Ln
