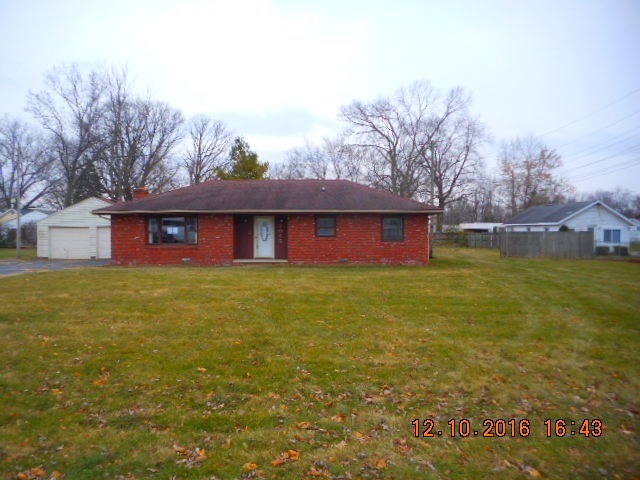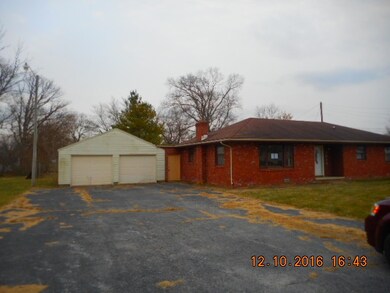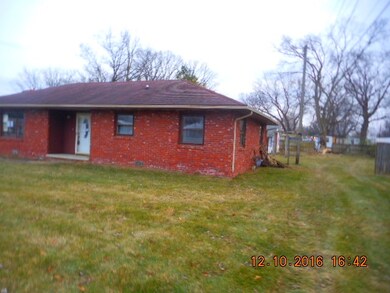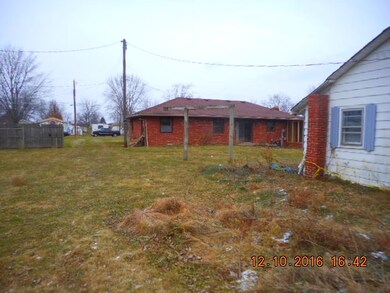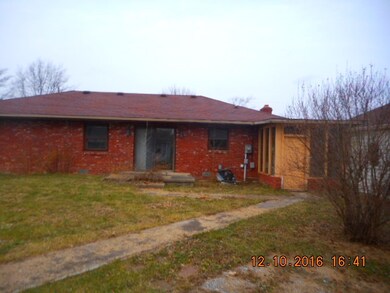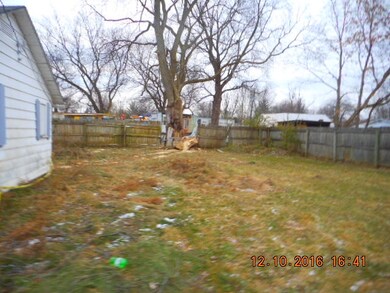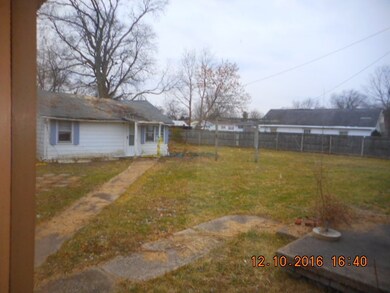
2015 W 12th St Marion, IN 46953
Highlights
- Ranch Style House
- Covered patio or porch
- Bathtub with Shower
- Steam Shower
- 2 Car Attached Garage
- Forced Air Heating and Cooling System
About This Home
As of October 2017This ranch home with brick exterior has three bedrooms, two full baths, a great room with fireplace. The kitchen is a eat in kitchen. This home has a large lot. The over-sized driveway with the over-sized two car attached garage. This home offers an additional small home in rear that is one bedroom, one bath small living room and small kitchen. There is a lot of work needed to both homes. Come and see for yourself.
Last Buyer's Agent
Jim Nicholson
Nicholson Realty 2.0 LLC
Home Details
Home Type
- Single Family
Year Built
- Built in 1985
Lot Details
- 0.5 Acre Lot
- Lot Dimensions are 132 x 165
- Partially Fenced Property
- Privacy Fence
- Wood Fence
- Level Lot
Parking
- 2 Car Attached Garage
- Driveway
Home Design
- Ranch Style House
- Brick Exterior Construction
- Asphalt Roof
Interior Spaces
- 1,600 Sq Ft Home
- Living Room with Fireplace
- Crawl Space
Flooring
- Carpet
- Vinyl
Bedrooms and Bathrooms
- 3 Bedrooms
- 2 Full Bathrooms
- Bathtub with Shower
- Steam Shower
Outdoor Features
- Covered patio or porch
Schools
- Marion Elementary School
- Marion Community Middle School
- Marion High School
Utilities
- Forced Air Heating and Cooling System
- Heating System Uses Gas
- Cable TV Available
Listing and Financial Details
- Assessor Parcel Number 27-06-12-202-153.000-008
Ownership History
Purchase Details
Home Financials for this Owner
Home Financials are based on the most recent Mortgage that was taken out on this home.Purchase Details
Home Financials for this Owner
Home Financials are based on the most recent Mortgage that was taken out on this home.Purchase Details
Purchase Details
Home Financials for this Owner
Home Financials are based on the most recent Mortgage that was taken out on this home.Map
Similar Homes in Marion, IN
Home Values in the Area
Average Home Value in this Area
Purchase History
| Date | Type | Sale Price | Title Company |
|---|---|---|---|
| Quit Claim Deed | -- | None Available | |
| Warranty Deed | -- | None Available | |
| Quit Claim Deed | -- | Sycamore Land Title | |
| Deed | $15,300 | -- | |
| Special Warranty Deed | $15,300 | Carrington Title Services | |
| Warranty Deed | -- | None Available |
Mortgage History
| Date | Status | Loan Amount | Loan Type |
|---|---|---|---|
| Open | $74,900 | New Conventional | |
| Previous Owner | $73,800 | Adjustable Rate Mortgage/ARM |
Property History
| Date | Event | Price | Change | Sq Ft Price |
|---|---|---|---|---|
| 10/30/2017 10/30/17 | Sold | $74,900 | -6.3% | $60 / Sq Ft |
| 10/03/2017 10/03/17 | Pending | -- | -- | -- |
| 08/18/2017 08/18/17 | For Sale | $79,900 | +322.8% | $64 / Sq Ft |
| 03/24/2017 03/24/17 | Sold | $18,900 | +40.0% | $12 / Sq Ft |
| 01/11/2017 01/11/17 | Pending | -- | -- | -- |
| 12/09/2016 12/09/16 | For Sale | $13,500 | -- | $8 / Sq Ft |
Tax History
| Year | Tax Paid | Tax Assessment Tax Assessment Total Assessment is a certain percentage of the fair market value that is determined by local assessors to be the total taxable value of land and additions on the property. | Land | Improvement |
|---|---|---|---|---|
| 2024 | -- | $108,600 | $15,400 | $93,200 |
| 2023 | $0 | $105,400 | $15,400 | $90,000 |
| 2022 | $0 | $95,600 | $14,100 | $81,500 |
| 2021 | $0 | $86,800 | $14,100 | $72,700 |
| 2020 | $0 | $75,500 | $13,500 | $62,000 |
| 2019 | $0 | $75,500 | $13,500 | $62,000 |
| 2018 | $0 | $74,700 | $14,100 | $60,600 |
| 2017 | $0 | $51,400 | $14,100 | $37,300 |
| 2016 | $1,867 | $81,200 | $15,900 | $65,300 |
| 2014 | $1,630 | $81,500 | $15,900 | $65,600 |
| 2013 | $1,630 | $82,400 | $16,900 | $65,500 |
Source: Indiana Regional MLS
MLS Number: 201654707
APN: 27-06-12-202-153.000-008
- 1804 W 11th St
- 917 S Miller Ave
- 1810 W 9th St
- 1727 W 10th St
- 1703 W 13th St
- 1720 W 10th St
- 2323 W 10th St
- 2412 W 14th St
- 2200 W 2nd St
- 706 Alabama Ct
- 1520 W 4th St
- 1318 W 6th St
- 1101 W Terrace Ave
- 1527 W 1st St
- 2110 W Spencer Ave
- 1024 W 5th St
- 1134 W 3rd St
- 2203 S Valley Ave
- 1309 W 1st St
- 1215 W 2nd St
