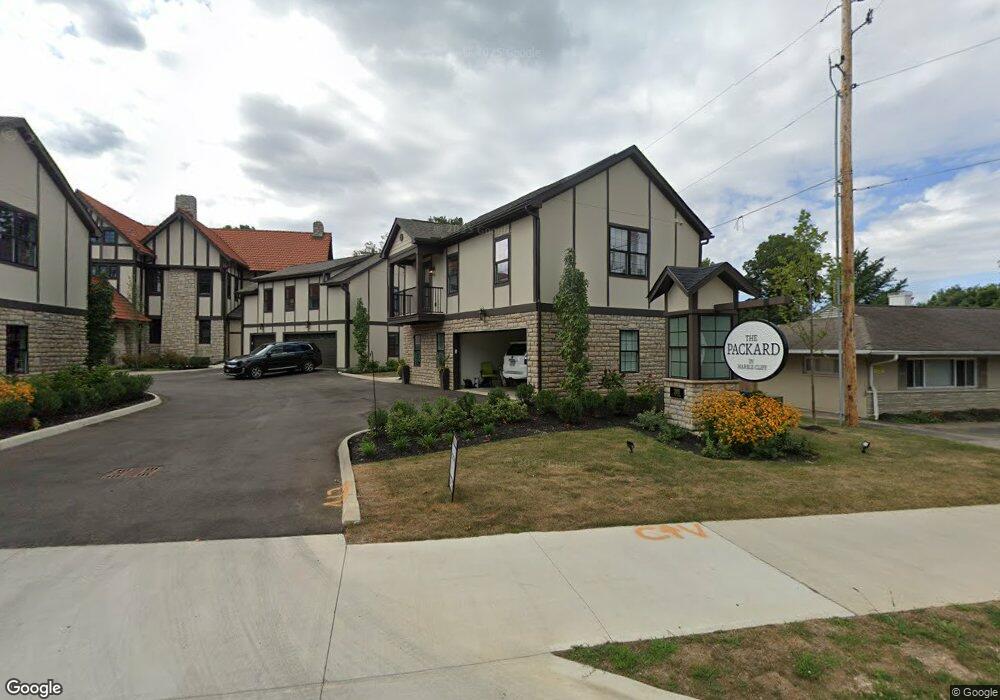2015 W 5th Ave Unit 101 Columbus, OH 43212
2
Beds
3
Baths
1,232
Sq Ft
--
Built
About This Home
This home is located at 2015 W 5th Ave Unit 101, Columbus, OH 43212. 2015 W 5th Ave Unit 101 is a home located in Franklin County with nearby schools including Robert Louis Stevenson Elementary School, Larson Middle School, and Grandview Heights High School.
Create a Home Valuation Report for This Property
The Home Valuation Report is an in-depth analysis detailing your home's value as well as a comparison with similar homes in the area
Home Values in the Area
Average Home Value in this Area
Tax History Compared to Growth
Map
Nearby Homes
- 2015 W 5th Ave Unit 211
- 2015 W 5th Ave Unit 102
- 2015 W 5th Ave Unit 108
- 1631 Roxbury Rd Unit D2
- 1631 Roxbury Rd Unit A1
- 1631 Roxbury Rd Unit B6
- 1561 Glenn Ave
- 1313 Lincoln Rd
- 2357 Keep Place Unit 2357
- 1729 Elmwood Ave
- 1733 Elmwood Ave
- 1934 Bedford Rd
- 1324 Lake Shore Dr Unit B
- 1655-1657 Ashland Ave
- 1659 Tremont Rd
- 1661 Ashland Ave Unit 663
- 1301 Lake Shore Dr Unit 199
- 1263 Oakland Ave
- 2700 Mc Kinley Ave
- 1214 Lake Shore Dr Unit C
- 2015 W 5th Ave Unit 113
- 2015 W 5th Ave Unit 106
- 2015 W 5th Ave Unit 209
- 2015 W 5th Ave Unit 109
- 2015 W 5th Ave Unit 100
- 2015 W 5th Ave Unit 201
- 2015 W 5th Ave Unit C-1
- 2015 W 5th Ave Unit C-4
- 2015 W 5th Ave Unit 103
- 2015 W 5th Ave Unit 205
- 2015 W 5th Ave Unit 200
- 2015 W 5th Ave
- 1624 Roxbury Rd
- 1624 Roxbury Rd Unit B
- 1608 Roxbury Rd
- 1616 Roxbury Rd
- 1616 Roxbury Rd Unit A & B
- 1616 Roxbury Rd Unit B
- 1616 Roxbury Rd Unit A
- 1625 Arlington Ave Unit 629
