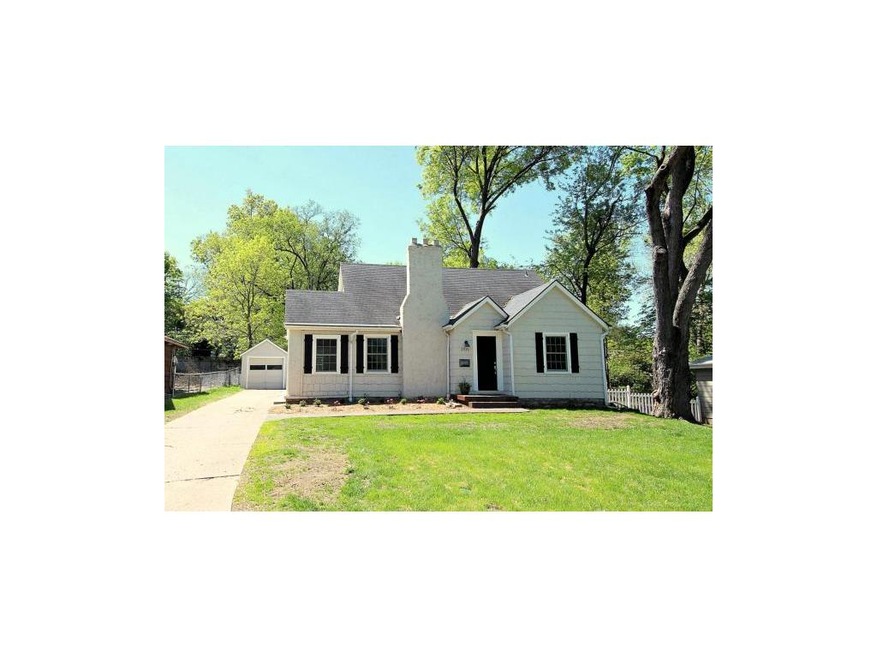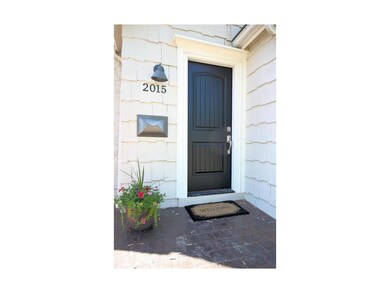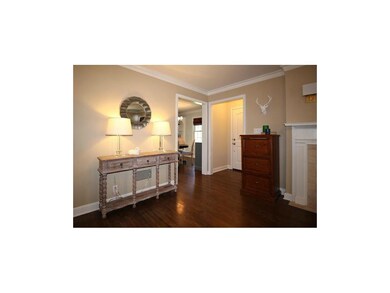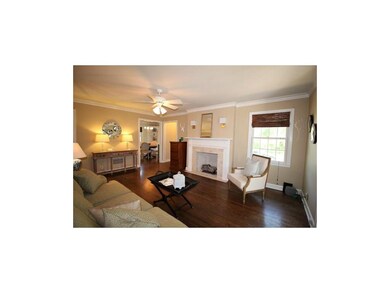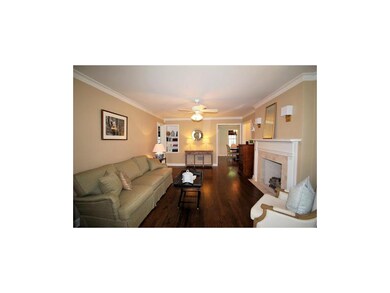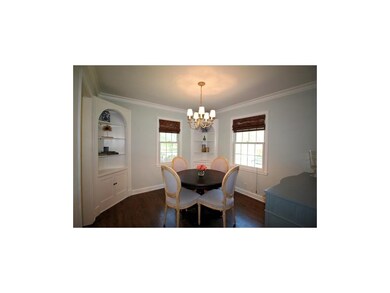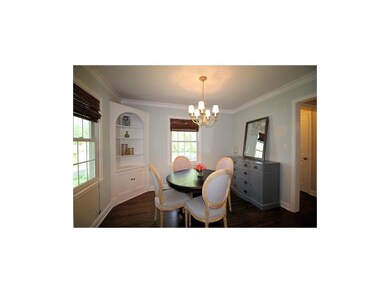
2015 W 72nd Terrace Prairie Village, KS 66208
Highlights
- Custom Closet System
- Vaulted Ceiling
- Wood Flooring
- Belinder Elementary School Rated A
- Ranch Style House
- Granite Countertops
About This Home
As of May 2022Fantastic remodel in PV!Must See!New addition -master suite w/vaulted ceilings,walk in closet & master bath w/double vanity,tumbled marble floors, marble counters & beautiful walk in shower. Charming living rm w/marble fireplace. New hardwood floors, new windows & crown molding thruout. Dining rm w/original corner cabinet built-ins.Darling kitchen w/custom cabinets & granite counters. 1st floor laundry includes washer/dryer.Spacious brand new finished rec rm in lower level w/egress windows.All new HVAC & roof. Tax record & square footage has not been updated to reflect new addition. All questions/comments go to 2nd Lstg. Agt.
Last Agent to Sell the Property
Compass Realty Group License #2005026359 Listed on: 05/01/2015

Home Details
Home Type
- Single Family
Est. Annual Taxes
- $1,845
Year Built
- Built in 1950
Lot Details
- 8,399 Sq Ft Lot
- Paved or Partially Paved Lot
- Sprinkler System
Parking
- 1 Car Detached Garage
Home Design
- Ranch Style House
- Traditional Architecture
- Composition Roof
- Shingle Siding
Interior Spaces
- Wet Bar: Carpet, Hardwood, Shades/Blinds, Double Vanity, Marble, Natural Stone Floor, Cathedral/Vaulted Ceiling, Ceiling Fan(s), Walk-In Closet(s), Granite Counters, Built-in Features, Fireplace
- Built-In Features: Carpet, Hardwood, Shades/Blinds, Double Vanity, Marble, Natural Stone Floor, Cathedral/Vaulted Ceiling, Ceiling Fan(s), Walk-In Closet(s), Granite Counters, Built-in Features, Fireplace
- Vaulted Ceiling
- Ceiling Fan: Carpet, Hardwood, Shades/Blinds, Double Vanity, Marble, Natural Stone Floor, Cathedral/Vaulted Ceiling, Ceiling Fan(s), Walk-In Closet(s), Granite Counters, Built-in Features, Fireplace
- Skylights
- Shades
- Plantation Shutters
- Drapes & Rods
- Mud Room
- Living Room with Fireplace
- Formal Dining Room
- Washer
Kitchen
- Dishwasher
- Granite Countertops
- Laminate Countertops
- Disposal
Flooring
- Wood
- Wall to Wall Carpet
- Linoleum
- Laminate
- Stone
- Ceramic Tile
- Luxury Vinyl Plank Tile
- Luxury Vinyl Tile
Bedrooms and Bathrooms
- 3 Bedrooms
- Custom Closet System
- Cedar Closet: Carpet, Hardwood, Shades/Blinds, Double Vanity, Marble, Natural Stone Floor, Cathedral/Vaulted Ceiling, Ceiling Fan(s), Walk-In Closet(s), Granite Counters, Built-in Features, Fireplace
- Walk-In Closet: Carpet, Hardwood, Shades/Blinds, Double Vanity, Marble, Natural Stone Floor, Cathedral/Vaulted Ceiling, Ceiling Fan(s), Walk-In Closet(s), Granite Counters, Built-in Features, Fireplace
- 2 Full Bathrooms
- Double Vanity
- Carpet
Finished Basement
- Stone or Rock in Basement
- Laundry in Basement
- Basement Window Egress
Schools
- Belinder Elementary School
- Sm East High School
Additional Features
- Enclosed Patio or Porch
- City Lot
- Forced Air Heating and Cooling System
Community Details
- Granthurst Subdivision
Listing and Financial Details
- Assessor Parcel Number OP11000000 0217
Ownership History
Purchase Details
Home Financials for this Owner
Home Financials are based on the most recent Mortgage that was taken out on this home.Purchase Details
Home Financials for this Owner
Home Financials are based on the most recent Mortgage that was taken out on this home.Purchase Details
Home Financials for this Owner
Home Financials are based on the most recent Mortgage that was taken out on this home.Purchase Details
Home Financials for this Owner
Home Financials are based on the most recent Mortgage that was taken out on this home.Purchase Details
Home Financials for this Owner
Home Financials are based on the most recent Mortgage that was taken out on this home.Similar Homes in Prairie Village, KS
Home Values in the Area
Average Home Value in this Area
Purchase History
| Date | Type | Sale Price | Title Company |
|---|---|---|---|
| Divorce Dissolution Of Marriage Transfer | $15,000 | Title365 | |
| Warranty Deed | -- | Continental Title | |
| Warranty Deed | -- | First American Title | |
| Warranty Deed | -- | Kansas City Title Inc | |
| Warranty Deed | -- | Chicago Title Insurance Comp |
Mortgage History
| Date | Status | Loan Amount | Loan Type |
|---|---|---|---|
| Open | $145,000 | New Conventional | |
| Open | $257,000 | New Conventional | |
| Previous Owner | $280,250 | New Conventional | |
| Previous Owner | $259,350 | New Conventional | |
| Previous Owner | $218,703 | FHA | |
| Previous Owner | $132,050 | New Conventional | |
| Previous Owner | $101,859 | New Conventional | |
| Previous Owner | $105,000 | New Conventional | |
| Previous Owner | $163,249 | New Conventional | |
| Previous Owner | $138,000 | Purchase Money Mortgage |
Property History
| Date | Event | Price | Change | Sq Ft Price |
|---|---|---|---|---|
| 05/31/2022 05/31/22 | Sold | -- | -- | -- |
| 04/24/2022 04/24/22 | Pending | -- | -- | -- |
| 04/07/2022 04/07/22 | For Sale | $370,000 | +27.6% | $168 / Sq Ft |
| 04/25/2017 04/25/17 | Sold | -- | -- | -- |
| 02/19/2017 02/19/17 | Pending | -- | -- | -- |
| 02/17/2017 02/17/17 | For Sale | $290,000 | +3.9% | $132 / Sq Ft |
| 06/15/2015 06/15/15 | Sold | -- | -- | -- |
| 05/10/2015 05/10/15 | Pending | -- | -- | -- |
| 05/01/2015 05/01/15 | For Sale | $279,000 | +75.5% | $318 / Sq Ft |
| 06/14/2013 06/14/13 | Sold | -- | -- | -- |
| 05/02/2013 05/02/13 | Pending | -- | -- | -- |
| 02/19/2013 02/19/13 | For Sale | $159,000 | -- | $182 / Sq Ft |
Tax History Compared to Growth
Tax History
| Year | Tax Paid | Tax Assessment Tax Assessment Total Assessment is a certain percentage of the fair market value that is determined by local assessors to be the total taxable value of land and additions on the property. | Land | Improvement |
|---|---|---|---|---|
| 2024 | $5,825 | $49,772 | $14,500 | $35,272 |
| 2023 | $5,391 | $45,425 | $13,814 | $31,611 |
| 2022 | $5,060 | $42,539 | $12,013 | $30,526 |
| 2021 | $4,582 | $36,432 | $10,919 | $25,513 |
| 2020 | $4,476 | $35,190 | $9,930 | $25,260 |
| 2019 | $4,332 | $33,764 | $8,275 | $25,489 |
| 2018 | $4,247 | $33,108 | $7,193 | $25,915 |
| 2017 | $4,711 | $36,535 | $5,996 | $30,539 |
| 2016 | $4,135 | $31,395 | $4,799 | $26,596 |
| 2015 | $2,198 | $15,997 | $4,799 | $11,198 |
| 2013 | -- | $18,814 | $4,570 | $14,244 |
Agents Affiliated with this Home
-

Seller's Agent in 2022
Deanna Allison
RE/MAX Premier Realty
(913) 579-8708
2 in this area
23 Total Sales
-
A
Buyer's Agent in 2022
Andrea Hunter
Parkway Real Estate LLC
(913) 226-7087
4 in this area
38 Total Sales
-

Seller's Agent in 2017
Susan Heenan
ReeceNichols - Overland Park
(913) 302-7329
1 in this area
130 Total Sales
-

Buyer's Agent in 2017
Brian Wehner
ReeceNichols - Lees Summit
(816) 520-9212
1 in this area
83 Total Sales
-

Seller's Agent in 2015
Emily Aylward Vogt
Compass Realty Group
(816) 305-6151
7 in this area
67 Total Sales
-

Seller Co-Listing Agent in 2015
Libby Dodderidge
BHG Kansas City Homes
(913) 981-2800
3 in this area
21 Total Sales
Map
Source: Heartland MLS
MLS Number: 1935914
APN: OP11000000-0217
- 2011 W 73rd St
- 1296 W 72nd Terrace
- 7321 Wyoming St
- 1295 W 71st Terrace
- 2201 W 74th St
- 2225 W 74th St
- 2207 W 71st St
- 2300 W 71st Terrace
- 7328 Booth St
- 7446 Jarboe St
- 1204 W 70th St
- 2705 W 73rd St
- 7550 Booth Dr
- 7229 Madison Ave
- 7525 Jarboe St
- 821 W 71st Terrace
- 2701 W 71st St
- 826 W 75th St
- 809 W Gregory Blvd
- 7309 Summit St
