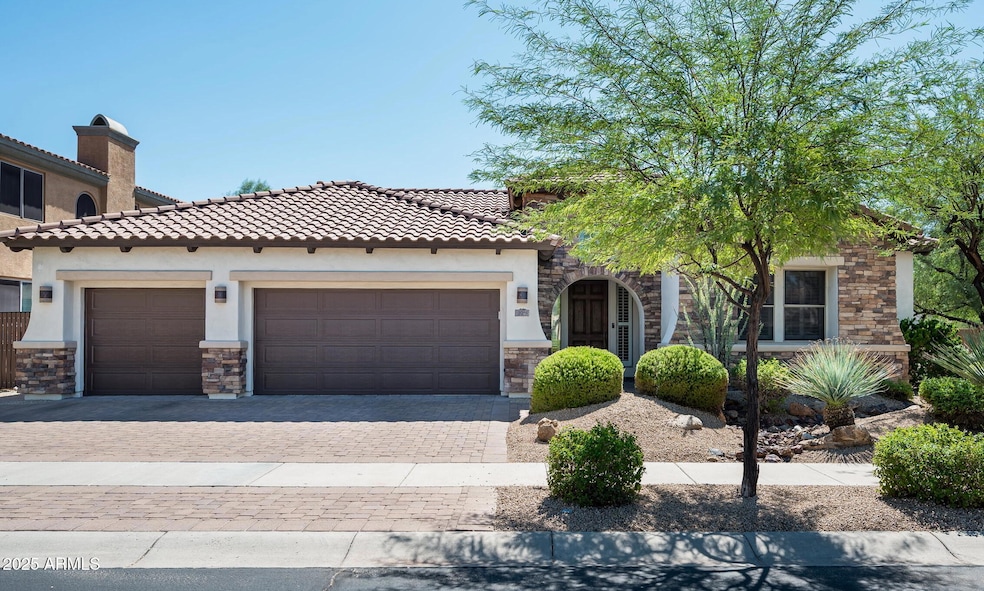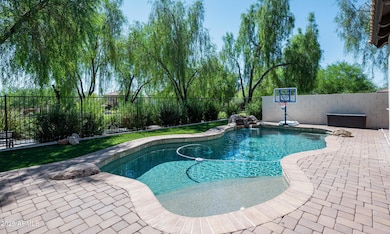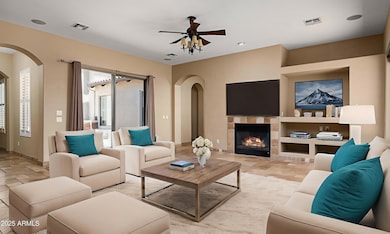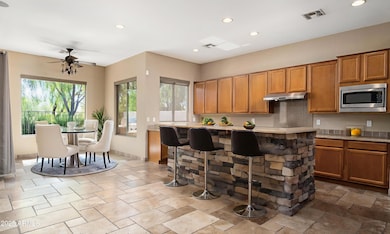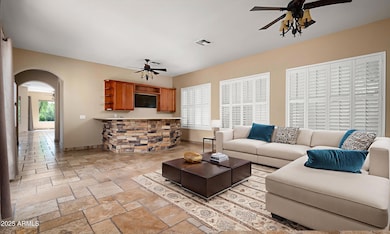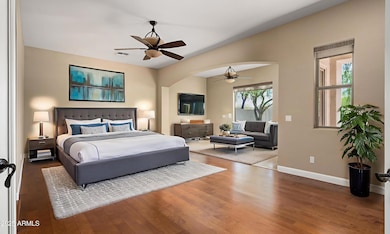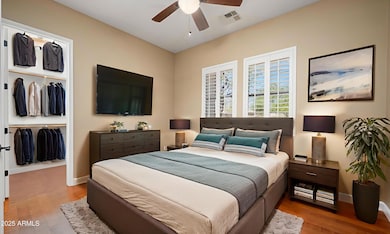2015 W Forest Pleasant Place Phoenix, AZ 85085
North Gateway NeighborhoodEstimated payment $5,252/month
Highlights
- Community Cabanas
- Gated Community
- 2 Fireplaces
- Sonoran Foothills Rated A
- Mountain View
- Granite Countertops
About This Home
This beautifully upgraded Toll Brothers home is designed for both comfort and entertaining. A spacious bonus room with wet bar can be the perfect game room. The gourmet kitchen overlooks a large family room with gas fireplace and dramatic stone accents. The huge master suite includes a 2nd cozy stone fireplace, and large sitting room ideal for a home office or gym, plus, an ensuite guest bedroom is perfect for visitors or home office. Outside, enjoy privacy in the sparkling pebble-tec pool with waterfall, built-in BBQ, covered patio, & desirable view lot with no home directly behind & the unique open-air courtyard brings the outdoors inside. Friendly community has year-round activities, splash pad, many parks, basketball, volleyball, tennis, hiking & biking trails. Close to I-17, TSMC
Listing Agent
Keller Williams, Professional Partners License #SA638386000 Listed on: 09/26/2025

Home Details
Home Type
- Single Family
Est. Annual Taxes
- $4,609
Year Built
- Built in 2004
Lot Details
- 9,141 Sq Ft Lot
- Private Streets
- Desert faces the front and back of the property
- Wrought Iron Fence
- Block Wall Fence
- Front and Back Yard Sprinklers
HOA Fees
Parking
- 3 Car Direct Access Garage
- Garage Door Opener
Home Design
- Wood Frame Construction
- Tile Roof
- Stone Exterior Construction
- Stucco
Interior Spaces
- 3,500 Sq Ft Home
- 1-Story Property
- Wet Bar
- Ceiling height of 9 feet or more
- Ceiling Fan
- 2 Fireplaces
- Double Pane Windows
- Solar Screens
- Stone Flooring
- Mountain Views
- Washer and Dryer Hookup
Kitchen
- Eat-In Kitchen
- Breakfast Bar
- Gas Cooktop
- Built-In Microwave
- Kitchen Island
- Granite Countertops
Bedrooms and Bathrooms
- 4 Bedrooms
- Primary Bathroom is a Full Bathroom
- 3.5 Bathrooms
- Dual Vanity Sinks in Primary Bathroom
- Bathtub With Separate Shower Stall
Outdoor Features
- Play Pool
- Covered Patio or Porch
- Built-In Barbecue
Schools
- Sonoran Foothills Elementary And Middle School
- Barry Goldwater High School
Utilities
- Central Air
- Heating System Uses Natural Gas
- High Speed Internet
- Cable TV Available
Listing and Financial Details
- Home warranty included in the sale of the property
- Tax Lot 58
- Assessor Parcel Number 204-12-519
Community Details
Overview
- Association fees include ground maintenance
- Sonoran Foothills Association, Phone Number (623) 869-6644
- Association Phone (623) 869-6644
- Built by Toll Brothers
- Sonoran Foothills Subdivision, Savino Floorplan
Recreation
- Tennis Courts
- Pickleball Courts
- Community Playground
- Community Cabanas
- Fenced Community Pool
- Lap or Exercise Community Pool
- Bike Trail
Additional Features
- Recreation Room
- Gated Community
Map
Home Values in the Area
Average Home Value in this Area
Tax History
| Year | Tax Paid | Tax Assessment Tax Assessment Total Assessment is a certain percentage of the fair market value that is determined by local assessors to be the total taxable value of land and additions on the property. | Land | Improvement |
|---|---|---|---|---|
| 2025 | $4,678 | $51,456 | -- | -- |
| 2024 | $4,527 | $49,005 | -- | -- |
| 2023 | $4,527 | $65,260 | $13,050 | $52,210 |
| 2022 | $4,354 | $49,100 | $9,820 | $39,280 |
| 2021 | $4,486 | $46,010 | $9,200 | $36,810 |
| 2020 | $4,398 | $44,270 | $8,850 | $35,420 |
| 2019 | $4,253 | $42,330 | $8,460 | $33,870 |
| 2018 | $4,101 | $40,180 | $8,030 | $32,150 |
| 2017 | $3,948 | $38,350 | $7,670 | $30,680 |
| 2016 | $3,715 | $37,950 | $7,590 | $30,360 |
| 2015 | $3,271 | $37,300 | $7,460 | $29,840 |
Property History
| Date | Event | Price | List to Sale | Price per Sq Ft |
|---|---|---|---|---|
| 10/31/2025 10/31/25 | Price Changed | $850,000 | -3.4% | $243 / Sq Ft |
| 10/19/2025 10/19/25 | Price Changed | $879,900 | -2.2% | $251 / Sq Ft |
| 09/26/2025 09/26/25 | For Sale | $899,900 | 0.0% | $257 / Sq Ft |
| 02/01/2012 02/01/12 | Rented | $2,250 | -13.5% | -- |
| 01/23/2012 01/23/12 | Under Contract | -- | -- | -- |
| 10/17/2011 10/17/11 | For Rent | $2,600 | -- | -- |
Purchase History
| Date | Type | Sale Price | Title Company |
|---|---|---|---|
| Warranty Deed | $310,000 | First American Title Ins Co | |
| Warranty Deed | $685,000 | Title Partners Of Phoenix Ll | |
| Cash Sale Deed | $500,000 | Transnation Title | |
| Corporate Deed | $453,415 | Westminster Title Agency Inc | |
| Corporate Deed | -- | Westminster Title Agency Inc | |
| Interfamily Deed Transfer | -- | Westminster Title Agency Inc |
Mortgage History
| Date | Status | Loan Amount | Loan Type |
|---|---|---|---|
| Open | $305,880 | FHA | |
| Previous Owner | $545,000 | New Conventional | |
| Previous Owner | $362,732 | Purchase Money Mortgage |
Source: Arizona Regional Multiple Listing Service (ARMLS)
MLS Number: 6925360
APN: 204-12-519
- 2025 W Calle Del Sol --
- 31821 N 19th Ln
- 2030 W Whisper Rock Trail
- 31914 N 20th Ln
- 32002 N 19th Ln
- 1809 W Calle Marita
- 31626 N 21st Ln
- 32029 N 20th Ln
- 2204 W Vía Caballo Blanco
- 1705 W Parnell Dr
- 1929 W Burnside Trail
- 2.2 acres N 19th Ave Unit 3
- 2121 W Sonoran Desert Dr Unit 59
- 2121 W Sonoran Desert Dr Unit 76
- Residence Three Plan at Valle Norte
- 2121 W Sonoran Desert Dr
- 2121 W Sonoran Desert Dr Unit 65
- 2121 W Sonoran Desert Dr Unit 99
- Residence Nine Plan at Valle Norte
- 2121 W Sonoran Desert Dr Unit 72
- 31604 N 19th Ave
- 2121 W Sonoran Desert Dr
- 2121 W Sonoran Desert Dr Unit Mimi
- 2121 W Sonoran Desert Dr Unit 107
- 2015 W Sleepy Ranch Rd
- 32008 N 23rd Ave
- 2320 W Forest Pleasant Place
- 1948 W Sierra Sunset Trail
- 2425 W Bronco Butte Trail Unit 2014
- 2354 W Gloria Ln
- 32522 N 20th Glen
- 2347 W Dusty Wren Dr
- 2370 W Sleepy Ranch Rd
- 2031 W Bramble Berry Ln
- 31113 N North Valley Pkwy
- 2071 W Bramble Berry Ln
- 2550 W North Foothills Dr Unit 201
- 2550 W North Foothills Dr
- 2418 W Sleepy Ranch Rd
- 1948 W Bramble Berry Ln
