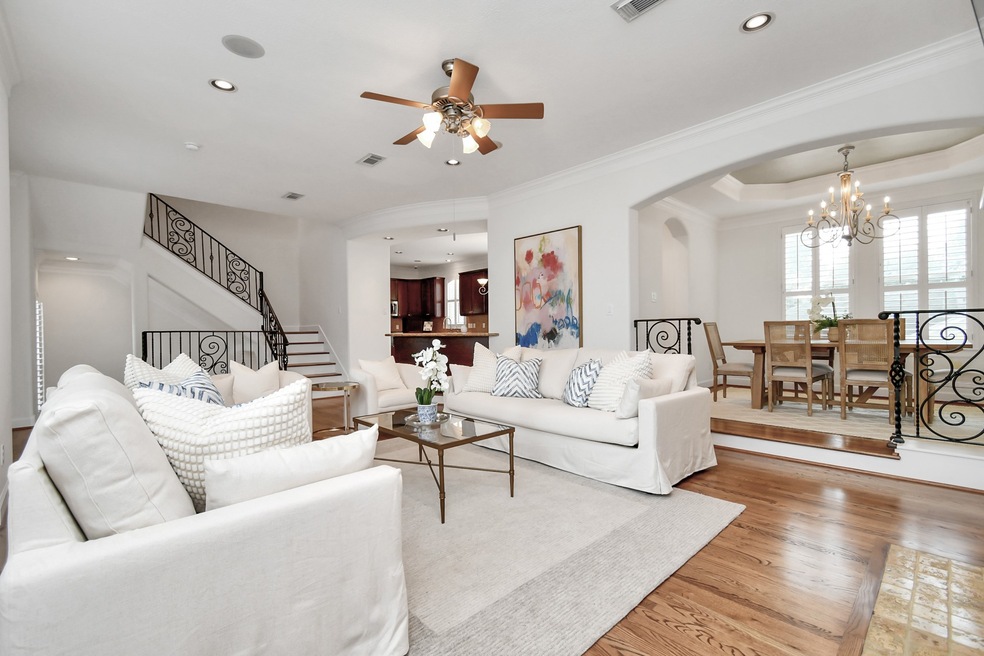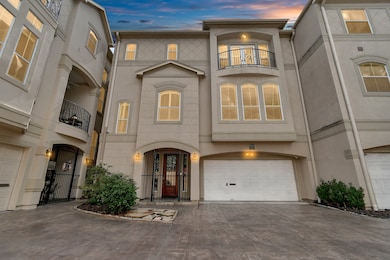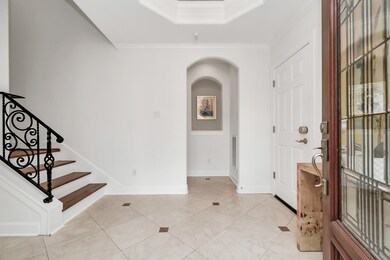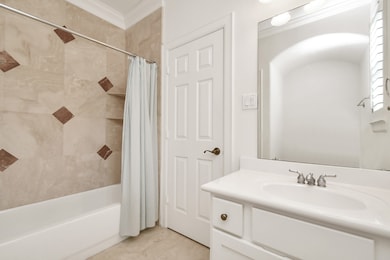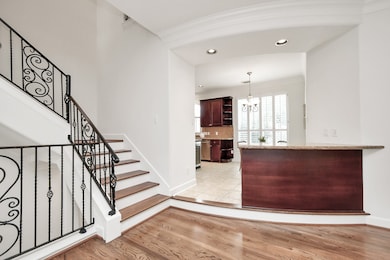
2015 W Main St Unit B Houston, TX 77098
Montrose NeighborhoodEstimated payment $4,384/month
Highlights
- Traditional Architecture
- Wood Flooring
- High Ceiling
- Poe Elementary School Rated A-
- 1 Fireplace
- Granite Countertops
About This Home
Don’t let this opportunity slip away! This charming home boasts impeccable maintenance and stunning quality throughout. Enjoy top-notch construction and premium finishes. The location is unbeatable – just a short stroll to local restaurants and shops! The open and inviting 2nd floor living floor plan is perfect for hosting gatherings and entertaining guests. This home features gleaming hardwood floors, sleek stainless steel appliances, beautiful granite countertops, and a spacious island kitchen with breakfast room & balcony. The primary suite is a true retreat, complete with elegant plantation shutters. Large windows flood the home with abundant natural light, creating a warm and welcoming atmosphere. Designed with convenience in mind the home includes a lovely outdoor patio, perfect for BBQs or gardening. This gem is a must-see! With an easy commute to downtown, major thoroughfares, the Medical Center, and the Galleria, you’ll love the convenience and charm of this home.
Townhouse Details
Home Type
- Townhome
Est. Annual Taxes
- $13,567
Year Built
- Built in 2003
Lot Details
- 2,574 Sq Ft Lot
- East Facing Home
- Private Yard
Parking
- 2 Car Attached Garage
- Garage Door Opener
Home Design
- Traditional Architecture
- Slab Foundation
- Composition Roof
- Stucco
Interior Spaces
- 2,956 Sq Ft Home
- 3-Story Property
- Crown Molding
- High Ceiling
- Ceiling Fan
- 1 Fireplace
- Window Treatments
- Formal Entry
- Family Room Off Kitchen
- Living Room
- Breakfast Room
- Dining Room
- Utility Room
- Laundry in Utility Room
Kitchen
- Walk-In Pantry
- Microwave
- Dishwasher
- Kitchen Island
- Granite Countertops
- Disposal
Flooring
- Wood
- Carpet
- Tile
Bedrooms and Bathrooms
- 3 Bedrooms
- En-Suite Primary Bedroom
- Single Vanity
- Soaking Tub
- Separate Shower
Schools
- Poe Elementary School
- Lanier Middle School
- Lamar High School
Utilities
- Forced Air Zoned Heating and Cooling System
- Heating System Uses Gas
- Programmable Thermostat
Additional Features
- Energy-Efficient Thermostat
- Balcony
Community Details
- Portico Court Subdivision
Map
Home Values in the Area
Average Home Value in this Area
Tax History
| Year | Tax Paid | Tax Assessment Tax Assessment Total Assessment is a certain percentage of the fair market value that is determined by local assessors to be the total taxable value of land and additions on the property. | Land | Improvement |
|---|---|---|---|---|
| 2023 | $10,364 | $694,690 | $283,140 | $411,550 |
| 2022 | $13,479 | $612,165 | $231,660 | $380,505 |
| 2021 | $13,597 | $583,392 | $270,270 | $313,122 |
| 2020 | $14,184 | $585,733 | $270,270 | $315,463 |
| 2019 | $13,973 | $552,196 | $152,960 | $399,236 |
| 2018 | $10,460 | $529,000 | $152,960 | $376,040 |
| 2017 | $14,037 | $529,000 | $152,960 | $376,040 |
| 2016 | $14,200 | $565,830 | $152,960 | $412,870 |
| 2015 | $8,963 | $588,600 | $152,960 | $435,640 |
| 2014 | $8,963 | $500,074 | $133,840 | $366,234 |
Property History
| Date | Event | Price | Change | Sq Ft Price |
|---|---|---|---|---|
| 04/27/2025 04/27/25 | Pending | -- | -- | -- |
| 02/03/2025 02/03/25 | For Sale | $584,000 | -- | $198 / Sq Ft |
Deed History
| Date | Type | Sale Price | Title Company |
|---|---|---|---|
| Vendors Lien | -- | Frontier Title Co | |
| Vendors Lien | -- | -- | |
| Warranty Deed | -- | Charter Title Company |
Mortgage History
| Date | Status | Loan Amount | Loan Type |
|---|---|---|---|
| Open | $317,000 | New Conventional | |
| Previous Owner | $218,000 | Purchase Money Mortgage | |
| Previous Owner | $120,000 | No Value Available |
Similar Homes in Houston, TX
Source: Houston Association of REALTORS®
MLS Number: 58817577
APN: 1234890010002
- 4112 Mcduffie St
- 2025 Colquitt St Unit A
- 2007 Branard St
- 2042 W Main St
- 1920 Richmond Ave
- 3915 Mcduffie St
- 1959 Richmond Ave
- 1842 Colquitt St
- 0 Hazard St
- 1829 W Main St Unit C
- 3904 Hazard St
- 4015 Driscoll St
- 1904 Portsmouth St
- 1827 W Main St Unit D
- 1851 Sul Ross St
- 1826 Richmond Ave
- 2108 Branard St
- 3919 Driscoll St
- 1930 Norfolk St
- 1964 Norfolk St
