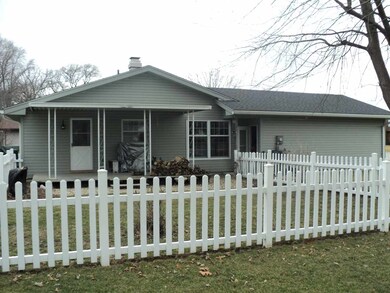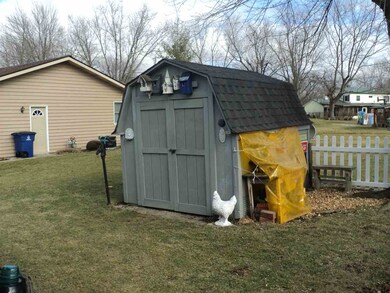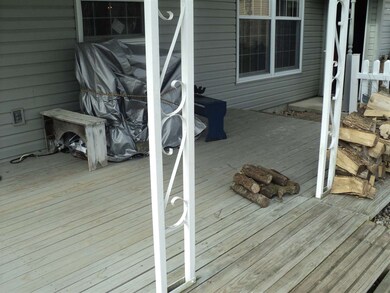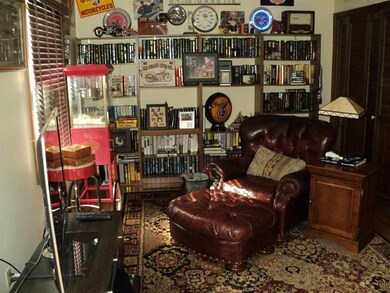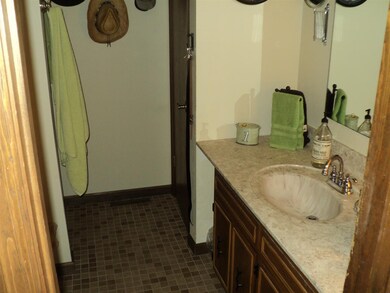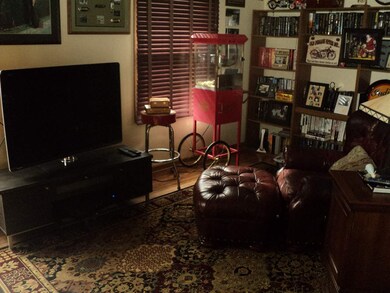2015 W Maplewood Dr Marion, IN 46952
Shady Hills NeighborhoodEstimated Value: $196,000 - $205,000
3
Beds
2
Baths
1,590
Sq Ft
$126/Sq Ft
Est. Value
Highlights
- Primary Bedroom Suite
- Wood Flooring
- 2 Car Detached Garage
- Ranch Style House
- Formal Dining Room
- Cul-De-Sac
About This Home
As of October 2016Beautiful, well maintained home in quiet subdivision close to all amenities such as mall, banks, food, drug store, schools etc. Vinyl fence in back yard. Shed. Covered wood deck in rear. Wood burning fireplace. Maintenance free exterior. Range, refrigerator, dishwasher, disposal, garage door opener, window coverings to remain with real estate. Dog named Preacher very friendly. Barks but won't bite. If showing house he will be in back yard fenced in area. The two doors that go under sink in kitchen and laundry room are in garage.
Home Details
Home Type
- Single Family
Est. Annual Taxes
- $988
Year Built
- Built in 1978
Lot Details
- 10,019 Sq Ft Lot
- Cul-De-Sac
- Partially Fenced Property
- Vinyl Fence
- Level Lot
- Irregular Lot
Parking
- 2 Car Detached Garage
- Garage Door Opener
- Driveway
Home Design
- Ranch Style House
- Shingle Roof
- Composite Building Materials
- Vinyl Construction Material
Interior Spaces
- 1,590 Sq Ft Home
- Wood Burning Fireplace
- Screen For Fireplace
- Formal Dining Room
Kitchen
- Electric Oven or Range
- Disposal
Flooring
- Wood
- Carpet
- Vinyl
Bedrooms and Bathrooms
- 3 Bedrooms
- Primary Bedroom Suite
- 2 Full Bathrooms
- Double Vanity
Laundry
- Laundry on main level
- Washer and Electric Dryer Hookup
Attic
- Storage In Attic
- Pull Down Stairs to Attic
Basement
- Sump Pump
- Crawl Space
Utilities
- Central Air
- Heat Pump System
- Cable TV Available
Additional Features
- Covered Deck
- Suburban Location
Listing and Financial Details
- Assessor Parcel Number 27-03-36-204-121.000-023
Ownership History
Date
Name
Owned For
Owner Type
Purchase Details
Closed on
May 6, 2021
Sold by
Gloria J Gongwer Ret
Bought by
Rickel Timothy L and Rickel Laurie L
Current Estimated Value
Purchase Details
Listed on
Feb 8, 2016
Closed on
Oct 14, 2016
Sold by
Osburn Christopher A and Osburn Sandra S
Bought by
Rickel Timothy Lee and Rickel Laurel Lynn
List Price
$112,000
Sold Price
$100,000
Premium/Discount to List
-$12,000
-10.71%
Home Financials for this Owner
Home Financials are based on the most recent Mortgage that was taken out on this home.
Avg. Annual Appreciation
7.84%
Create a Home Valuation Report for This Property
The Home Valuation Report is an in-depth analysis detailing your home's value as well as a comparison with similar homes in the area
Home Values in the Area
Average Home Value in this Area
Purchase History
| Date | Buyer | Sale Price | Title Company |
|---|---|---|---|
| Rickel Timothy L | -- | None Available | |
| Rickel Timothy Lee | -- | None Available |
Source: Public Records
Property History
| Date | Event | Price | List to Sale | Price per Sq Ft |
|---|---|---|---|---|
| 10/14/2016 10/14/16 | Sold | $100,000 | -10.7% | $63 / Sq Ft |
| 09/16/2016 09/16/16 | Pending | -- | -- | -- |
| 02/08/2016 02/08/16 | For Sale | $112,000 | -- | $70 / Sq Ft |
Source: Indiana Regional MLS
Tax History Compared to Growth
Tax History
| Year | Tax Paid | Tax Assessment Tax Assessment Total Assessment is a certain percentage of the fair market value that is determined by local assessors to be the total taxable value of land and additions on the property. | Land | Improvement |
|---|---|---|---|---|
| 2024 | $1,728 | $172,800 | $26,200 | $146,600 |
| 2023 | $1,545 | $154,500 | $26,200 | $128,300 |
| 2022 | $1,340 | $134,000 | $22,800 | $111,200 |
| 2021 | $1,110 | $111,000 | $18,800 | $92,200 |
| 2020 | $1,110 | $111,000 | $18,800 | $92,200 |
| 2019 | $1,093 | $109,300 | $18,800 | $90,500 |
| 2018 | $1,022 | $107,500 | $18,800 | $88,700 |
| 2017 | $972 | $106,800 | $18,800 | $88,000 |
| 2016 | $935 | $109,500 | $18,800 | $90,700 |
| 2014 | $988 | $108,700 | $18,800 | $89,900 |
| 2013 | $988 | $108,400 | $18,800 | $89,600 |
Source: Public Records
Map
Source: Indiana Regional MLS
MLS Number: 201604803
APN: 27-03-36-204-121.000-023
Nearby Homes
- 0 W Kem Rd Unit 202548894
- 1032 W Brandon Ave
- 1101 W Riga Ave
- 1109 W Riga Ave
- 1812 W Riga Ave
- 1013 N Lincolnshire Blvd
- 2010 W Wilno Dr
- 1018 N Lincolnshire Blvd
- 1406 N Marlin Dr
- 2218 Crystal Dr Unit 11
- 1713 W Saxon Dr
- 1404 Fox Trail Unit 31
- 1402 Fox Trail Unit 32
- 1400 Fox Trail Unit 33
- 1406 Fox Trail Unit 30
- 1419 Fox Trail Unit 43
- 1511 N Marlin Dr
- 1425 Fox Trail Unit 46
- 1408 Fox Trail Unit 29
- 1417 Fox Trail Unit 42
- 1100 Holman Dr
- 2017 W Maplewood Dr
- 1952 W Kem Rd
- 1928 W Kem Rd
- 1102 Holman Dr
- 2019 W Maplewood Dr
- 1011 W Brandon Ave
- 1101 Holman Dr
- 2002 W Kem Rd
- 1015 W Brandon Ave
- 1900 W Kem Rd
- 1104 Holman Dr
- 1919 W Brandon Ave
- 2021 W Maplewood Dr
- 2022 W Maplewood Dr
- 1017 W Brandon Ave
- 1106 Holman Dr
- 1915 W Brandon Ave
- 1107 Holman Dr
- 1023 W Brandon Ave

