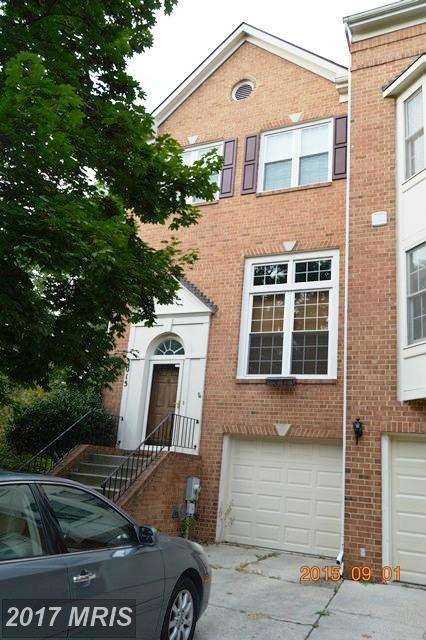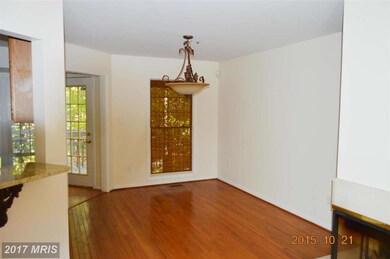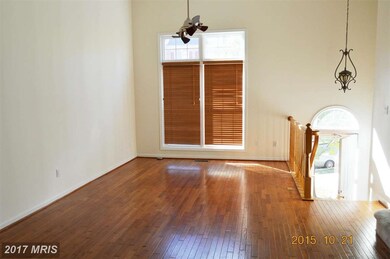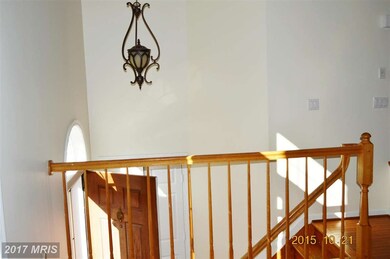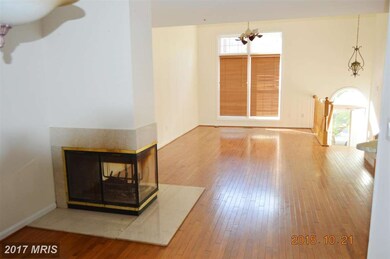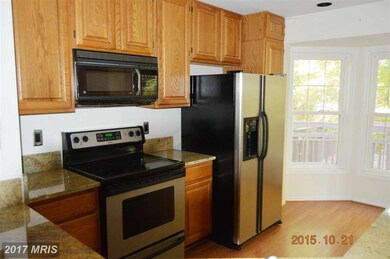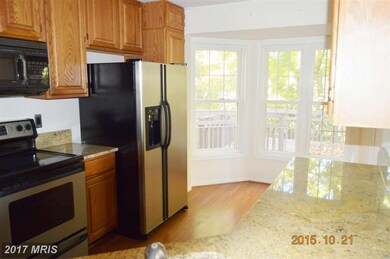
2015 Westchester Dr Silver Spring, MD 20902
Highlights
- Colonial Architecture
- 1 Car Attached Garage
- Brick Front
- 1 Fireplace
- Eat-In Kitchen
- Forced Air Heating and Cooling System
About This Home
As of January 20165 Level End-Unit Townhouse; ; Hardwood, Kitchen w/ Granite, Stainless, 42" Cabinets and Breakfast nook;Double Deck, Dining Room, Foyer to Lvngrm w/ F/P, Huge MBR Loft, Big Windows, MBA/Soaking Tub/Shower, LL Rec Rm, W/D Garage. Near METRO. Walking Trails.
Last Agent to Sell the Property
RE/MAX Excellence Realty License #BR101535 Listed on: 10/21/2015
Townhouse Details
Home Type
- Townhome
Est. Annual Taxes
- $4,082
Year Built
- Built in 1990
Lot Details
- 2,149 Sq Ft Lot
- 1 Common Wall
HOA Fees
- $55 Monthly HOA Fees
Parking
- 1 Car Attached Garage
Home Design
- Colonial Architecture
- Brick Front
Interior Spaces
- Property has 3 Levels
- 1 Fireplace
- Dining Area
- Eat-In Kitchen
Bedrooms and Bathrooms
- 3 Bedrooms
- 4 Bathrooms
Finished Basement
- Walk-Out Basement
- Connecting Stairway
- Rear Basement Entry
Utilities
- Forced Air Heating and Cooling System
- Natural Gas Water Heater
Community Details
- Westchester Subdivision
Listing and Financial Details
- Tax Lot 37
- Assessor Parcel Number 161302845411
Ownership History
Purchase Details
Purchase Details
Purchase Details
Home Financials for this Owner
Home Financials are based on the most recent Mortgage that was taken out on this home.Purchase Details
Purchase Details
Home Financials for this Owner
Home Financials are based on the most recent Mortgage that was taken out on this home.Purchase Details
Purchase Details
Similar Homes in Silver Spring, MD
Home Values in the Area
Average Home Value in this Area
Purchase History
| Date | Type | Sale Price | Title Company |
|---|---|---|---|
| Gift Deed | -- | Apex Title And Escrow Corp | |
| Gift Deed | -- | Assure Title Llc | |
| Deed | $351,750 | Advantage Title Company | |
| Deed In Lieu Of Foreclosure | $440,992 | Attorney | |
| Deed | $490,000 | -- | |
| Deed | -- | -- | |
| Deed | $205,000 | -- |
Mortgage History
| Date | Status | Loan Amount | Loan Type |
|---|---|---|---|
| Open | $230,000 | New Conventional | |
| Previous Owner | $297,000 | New Conventional | |
| Previous Owner | $284,000 | Commercial | |
| Previous Owner | $441,000 | Purchase Money Mortgage |
Property History
| Date | Event | Price | Change | Sq Ft Price |
|---|---|---|---|---|
| 03/22/2024 03/22/24 | Rented | $3,450 | 0.0% | -- |
| 02/07/2024 02/07/24 | For Rent | $3,450 | +46.8% | -- |
| 03/11/2016 03/11/16 | Rented | $2,350 | 0.0% | -- |
| 03/10/2016 03/10/16 | Under Contract | -- | -- | -- |
| 03/04/2016 03/04/16 | For Rent | $2,350 | 0.0% | -- |
| 01/08/2016 01/08/16 | Sold | $351,750 | -6.2% | $195 / Sq Ft |
| 11/20/2015 11/20/15 | Pending | -- | -- | -- |
| 11/16/2015 11/16/15 | Price Changed | $375,000 | -9.0% | $208 / Sq Ft |
| 11/05/2015 11/05/15 | Price Changed | $412,200 | +3.6% | $229 / Sq Ft |
| 10/21/2015 10/21/15 | For Sale | $398,000 | -- | $221 / Sq Ft |
Tax History Compared to Growth
Tax History
| Year | Tax Paid | Tax Assessment Tax Assessment Total Assessment is a certain percentage of the fair market value that is determined by local assessors to be the total taxable value of land and additions on the property. | Land | Improvement |
|---|---|---|---|---|
| 2024 | $6,298 | $513,700 | $0 | $0 |
| 2023 | $6,602 | $481,600 | $0 | $0 |
| 2022 | $4,621 | $449,500 | $150,000 | $299,500 |
| 2021 | $4,512 | $447,867 | $0 | $0 |
| 2020 | $4,512 | $446,233 | $0 | $0 |
| 2019 | $5,172 | $444,600 | $150,000 | $294,600 |
| 2018 | $4,805 | $411,267 | $0 | $0 |
| 2017 | $4,512 | $377,933 | $0 | $0 |
| 2016 | $4,109 | $344,600 | $0 | $0 |
| 2015 | $4,109 | $344,600 | $0 | $0 |
| 2014 | $4,109 | $344,600 | $0 | $0 |
Agents Affiliated with this Home
-
G
Seller's Agent in 2024
Genet Lulu
Fairfax Realty Premier
(240) 505-7912
92 Total Sales
-
A
Buyer's Agent in 2024
Andrea Wilson
Bennett Realty Solutions
(301) 735-4249
-

Seller's Agent in 2016
Doug Perry
RE/MAX
(240) 505-2931
2 in this area
86 Total Sales
-
C
Buyer's Agent in 2016
Carol McGee
Keller Williams Realty
Map
Source: Bright MLS
MLS Number: 1002384911
APN: 13-02845411
- 1908 Westchester Dr
- 6012 Westchester Dr Unit 6012 101
- 1807 Reedie Dr
- 2046 University Blvd W
- 11334 King George Dr
- 11509 Amherst Ave Unit 1
- 11601 Elkin St Unit 1
- 1912 Arcola Ave
- 2344 Cobble Hill Terrace
- 2350 Cobble Hill Terrace
- 1516 Vivian Ct
- 2228 Highfly Terrace
- 2609 Fenimore Rd
- 1501 Wheaton Ln
- 11807 Grandview Ave
- 12027 Saw Mill Ct
- 10713 Douglas Ave
- 10801 Torrance Dr
- 12035 Saw Mill Ct
- 11249 Watermill Ln
