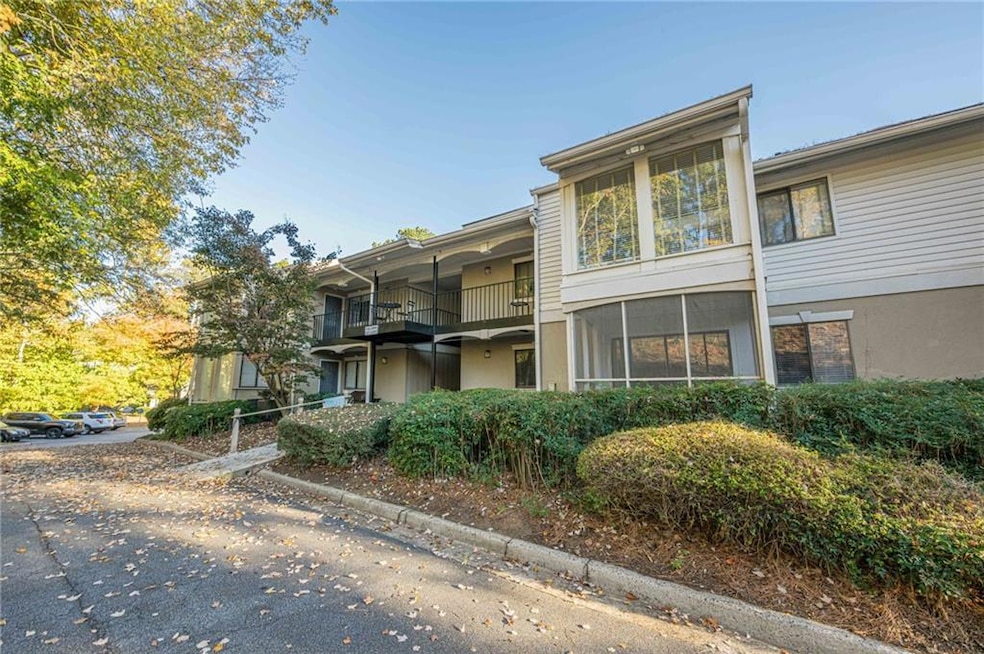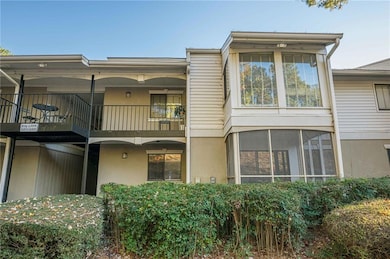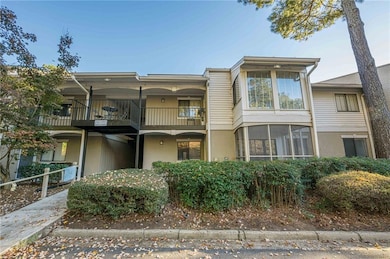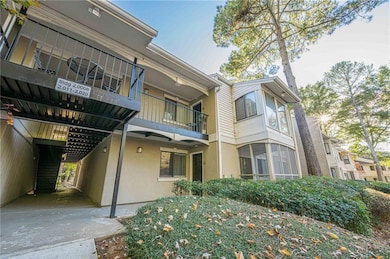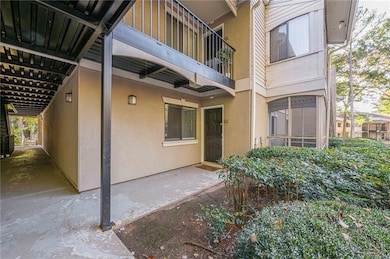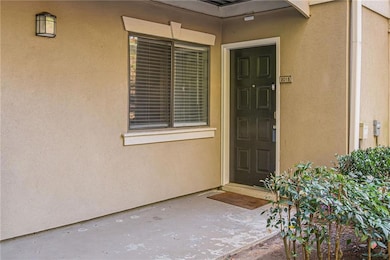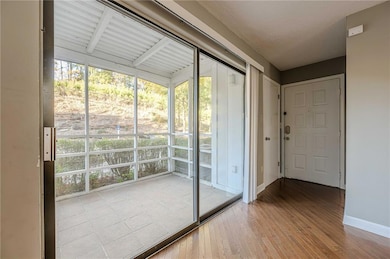2015 Wingate Way Atlanta, GA 30350
Estimated payment $1,619/month
Highlights
- Fitness Center
- Gated Community
- Clubhouse
- Woodland Elementary School Rated A-
- A-Frame Home
- Property is near public transit
About This Home
MOTIVATED SELLER! HOME WARRANTY INCLUDED! Welcome home to 2015 Wingate Way, an inviting 2 bed, 2 bath condo in gated Stonepark within the heart of Sandy Springs, just minutes from GA-400, Perimeter-area shopping, dining, and parks. Enjoy easy ground level living with an open concept layout, a kitchen with stylish backsplash and farmhouse-style sink. The roommate floor plan provides a large centered family room with hardwood floors, allowing privacy between bedrooms, each consisting of walk-in closets. Bathrooms have updated elegant vanities with granite countertops. Enjoy your own privately serene screened patio that’s perfect for relaxing or entertaining. HOA covers water, sewer and trash, keeping monthly expenses simple. Stonepark offers resort-style amenities including an outdoor sparkling pool, multiple outdoor lounging areas, fitness center, small and large dog parks, tennis court, playground, and a clubhouse with updated restrooms and more improvements underway. Rest easy with a recently renewed home warranty through Old Republic with the Gold Coverage plan included with this condo! Future Sandy Springs improvements includes a multi-use trail that will run alongside Stonepark, allowing connections to Morgan Falls and Chattahoochee River. More than just a neighborhood, Stonepark is a warm, connected community where neighbors quickly feel like friends through meaningful connections and occasional neighborhood events! - Preferred Closing Attorney: Mimi McCain with Ganek-Poncey Highland
Property Details
Home Type
- Condominium
Est. Annual Taxes
- $2,216
Year Built
- Built in 1985
Lot Details
- No Units Located Below
- Two or More Common Walls
- Private Entrance
- Landscaped
- Wooded Lot
HOA Fees
- $406 Monthly HOA Fees
Home Design
- A-Frame Home
- Shingle Roof
- Stucco
Interior Spaces
- 1,060 Sq Ft Home
- 1-Story Property
- Roommate Plan
- Ceiling Fan
- Plantation Shutters
- Family Room
- Formal Dining Room
- Screened Porch
- Neighborhood Views
Kitchen
- Electric Range
- Range Hood
- Dishwasher
- Laminate Countertops
- White Kitchen Cabinets
- Disposal
Flooring
- Wood
- Carpet
- Luxury Vinyl Tile
Bedrooms and Bathrooms
- 2 Main Level Bedrooms
- Walk-In Closet
- 2 Full Bathrooms
- Bathtub and Shower Combination in Primary Bathroom
Laundry
- Laundry Room
- Laundry in Kitchen
- Electric Dryer Hookup
Home Security
Parking
- Parking Lot
- Unassigned Parking
Location
- Property is near public transit
- Property is near shops
Schools
- Woodland - Fulton Elementary School
- Sandy Springs Middle School
- North Springs High School
Utilities
- Central Air
- Heat Pump System
- Hot Water Heating System
- Underground Utilities
- 220 Volts
- Electric Water Heater
- Cable TV Available
Listing and Financial Details
- Home warranty included in the sale of the property
- Assessor Parcel Number 17 002300031432
Community Details
Overview
- $150 Initiation Fee
- 212 Units
- Hms Association, Phone Number (770) 667-0595
- Stonepark Of Dunwoody Subdivision
- FHA/VA Approved Complex
- Rental Restrictions
Amenities
- Clubhouse
Recreation
- Tennis Courts
- Community Playground
- Fitness Center
- Community Pool
- Dog Park
- Trails
Security
- Gated Community
- Fire and Smoke Detector
Map
Home Values in the Area
Average Home Value in this Area
Tax History
| Year | Tax Paid | Tax Assessment Tax Assessment Total Assessment is a certain percentage of the fair market value that is determined by local assessors to be the total taxable value of land and additions on the property. | Land | Improvement |
|---|---|---|---|---|
| 2025 | $2,216 | $75,320 | $11,320 | $64,000 |
| 2023 | $2,216 | $71,840 | $10,240 | $61,600 |
| 2022 | $1,925 | $62,000 | $8,040 | $53,960 |
| 2021 | $1,854 | $58,200 | $7,560 | $50,640 |
| 2020 | $1,820 | $55,960 | $6,880 | $49,080 |
| 2019 | $1,502 | $46,000 | $6,520 | $39,480 |
| 2018 | $1,389 | $42,160 | $5,480 | $36,680 |
| 2017 | $434 | $23,040 | $3,000 | $20,040 |
| 2016 | $433 | $23,040 | $3,000 | $20,040 |
| 2015 | $434 | $23,040 | $3,000 | $20,040 |
| 2014 | $246 | $15,000 | $2,120 | $12,880 |
Property History
| Date | Event | Price | List to Sale | Price per Sq Ft | Prior Sale |
|---|---|---|---|---|---|
| 11/04/2025 11/04/25 | For Sale | $195,000 | +25.8% | $184 / Sq Ft | |
| 04/23/2021 04/23/21 | Sold | $155,000 | -3.1% | $146 / Sq Ft | View Prior Sale |
| 03/14/2021 03/14/21 | Pending | -- | -- | -- | |
| 02/27/2021 02/27/21 | For Sale | $159,900 | +14.3% | $151 / Sq Ft | |
| 02/05/2019 02/05/19 | Sold | $139,900 | 0.0% | $132 / Sq Ft | View Prior Sale |
| 01/17/2019 01/17/19 | Pending | -- | -- | -- | |
| 01/14/2019 01/14/19 | For Sale | $139,900 | 0.0% | $132 / Sq Ft | |
| 01/06/2019 01/06/19 | Pending | -- | -- | -- | |
| 12/28/2018 12/28/18 | Price Changed | $139,900 | -3.5% | $132 / Sq Ft | |
| 12/12/2018 12/12/18 | For Sale | $145,000 | +26.1% | $137 / Sq Ft | |
| 01/30/2018 01/30/18 | Sold | $115,000 | 0.0% | $108 / Sq Ft | View Prior Sale |
| 01/14/2018 01/14/18 | Pending | -- | -- | -- | |
| 01/11/2018 01/11/18 | For Sale | $115,000 | +6.5% | $108 / Sq Ft | |
| 11/03/2017 11/03/17 | Sold | $108,000 | 0.0% | $102 / Sq Ft | View Prior Sale |
| 09/26/2017 09/26/17 | Pending | -- | -- | -- | |
| 09/15/2017 09/15/17 | For Sale | $108,000 | -- | $102 / Sq Ft |
Purchase History
| Date | Type | Sale Price | Title Company |
|---|---|---|---|
| Warranty Deed | $155,000 | -- | |
| Warranty Deed | $139,900 | -- | |
| Warranty Deed | -- | -- | |
| Warranty Deed | $115,000 | -- | |
| Warranty Deed | $108,000 | -- | |
| Warranty Deed | -- | -- | |
| Deed | $114,000 | -- |
Mortgage History
| Date | Status | Loan Amount | Loan Type |
|---|---|---|---|
| Open | $143,000 | New Conventional | |
| Previous Owner | $86,400 | New Conventional | |
| Previous Owner | $108,300 | New Conventional |
Source: First Multiple Listing Service (FMLS)
MLS Number: 7677354
APN: 17-0023-0003-143-2
- 1015 Wingate Way
- 3020 Wingate Way
- 4006 Wingate Way
- 1503 Wingate Way
- 1804 Wingate Way Unit 1804
- 7632 Auden Trail
- 812 Stratford Ct
- 7967 Magnolia Square
- 942 Telfair Close
- 996 Pitts Rd Unit D
- 500 Calaveras Dr
- 1312 Old Hammond Chase
- 2712 Huntingdon Chase
- 1912 Huntingdon Chase
- 2401 Huntingdon Chase
- 1201 Old Hammond Chase
- 1136 Coronation Dr
- 1120 Whitehall Pointe
- 2004 Wingate Way Unit 2004
- 1067 Pitts Rd Unit 1041_E
- 1067 Pitts Rd Unit 1058_G
- 1067 Pitts Rd
- 7955 Magnolia Square
- 7700 Colquitt Rd
- 7785 Roswell Rd
- 7889 Roswell Rd
- 7901 Roswell Rd
- 7843 Roswell Rd
- 1404 Huntingdon Chase
- 2301 Huntingdon Chase
- 1314 Old Hammond Chase
- 1319 Old Hammond Chase
- 1515 Huntingdon Chase
- 2510 Huntingdon Chase
- 1407 Huntingdon Chase
- 8025 Linfield Way
- 515 Granite Ridge Place
- 475 Granite Ridge Place
