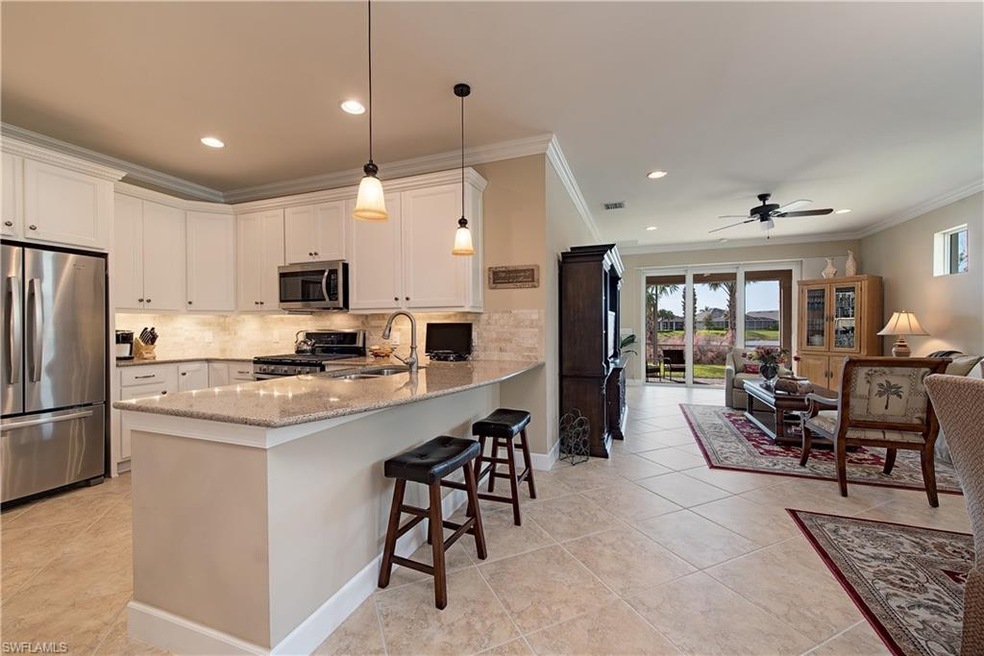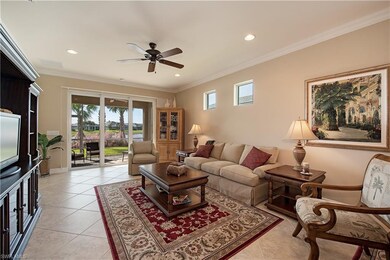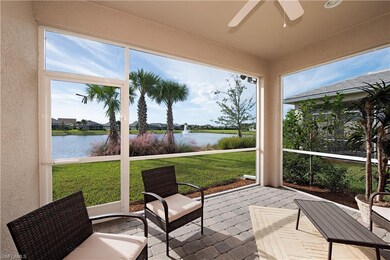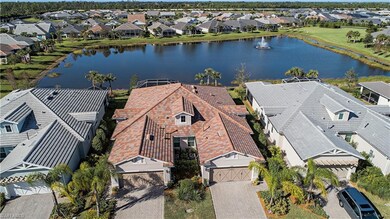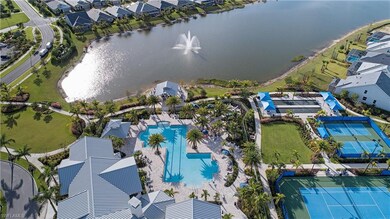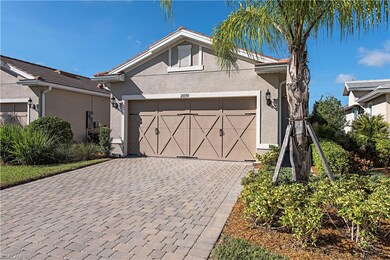
20150 Torch Key Way Estero, FL 33928
Highlights
- Lake Front
- Gated with Attendant
- Great Room
- Pinewoods Elementary School Rated A-
- Clubhouse
- Water Fountains
About This Home
As of December 2022H.13790 - LAKE & HIGH IMPACT GLASS. It's about the lot and location. Be sure to drive to this quiet lot before buying any villa. Impeccable one story villa inside the main gate of Tidewater near the resort amenities. Coveted lake lot and location. High impact glass, 2+Den, 2 car garage, wow factor upgrades. Tray ceilings, 3 pocket doors, 2 walk in closets, no carpeting, gorgeous nineteen and half inch tile on diagonal. The porcelain tile is throughout home including inside closets. Gas hot water heater and stove, modern open floorplan and spacious white kitchen, stainless appliances, beautiful backsplash, under cabinetry lighting, roll-out drawers inside kitchen. Numerous additional ceiling canned lighting in home. Some of the many valuable upgrades owner added after closing with builder include: High quality crown molding, window coverings, modern tasteful drapery, lighting, five fans and custom retractable paneled window covering in great room. Tidwater is a Del Webb active lifestyle fitfty-five plus community with low fees. The amenities are a wow factor. AGENTS SEE REMARKS
Townhouse Details
Home Type
- Townhome
Est. Annual Taxes
- $3,149
Year Built
- Built in 2016
Lot Details
- 4,539 Sq Ft Lot
- Lake Front
- West Facing Home
- Gated Home
- Sprinkler System
HOA Fees
- $342 Monthly HOA Fees
Parking
- 2 Car Attached Garage
- Automatic Garage Door Opener
- Deeded Parking
Home Design
- Villa
- Concrete Block With Brick
- Stucco
- Tile
Interior Spaces
- 1,544 Sq Ft Home
- 1-Story Property
- Tray Ceiling
- 5 Ceiling Fans
- Ceiling Fan
- French Doors
- Great Room
- Combination Dining and Living Room
- Den
- Screened Porch
- Tile Flooring
- Lake Views
Kitchen
- Breakfast Bar
- Microwave
- Ice Maker
- Dishwasher
- Disposal
Bedrooms and Bathrooms
- 2 Bedrooms
- Split Bedroom Floorplan
- Walk-In Closet
- 2 Full Bathrooms
- Dual Sinks
- Shower Only
Laundry
- Laundry Room
- Dryer
- Washer
- Laundry Tub
Home Security
Utilities
- Central Heating and Cooling System
- Underground Utilities
- Cable TV Available
Additional Features
- Air Purifier
- Water Fountains
Listing and Financial Details
- Assessor Parcel Number 26-46-25-E2-35000.1590
- Tax Block 2
Community Details
Overview
- $1,000 Secondary HOA Transfer Fee
- 385 Units
- Tidewater Condos
Amenities
- Community Barbecue Grill
- Clubhouse
- Community Library
Recreation
- Tennis Courts
- Pickleball Courts
- Bocce Ball Court
- Exercise Course
- Community Pool or Spa Combo
- Dog Park
Pet Policy
- Call for details about the types of pets allowed
Security
- Gated with Attendant
- High Impact Windows
- High Impact Door
- Fire and Smoke Detector
Ownership History
Purchase Details
Home Financials for this Owner
Home Financials are based on the most recent Mortgage that was taken out on this home.Purchase Details
Home Financials for this Owner
Home Financials are based on the most recent Mortgage that was taken out on this home.Purchase Details
Map
Similar Homes in Estero, FL
Home Values in the Area
Average Home Value in this Area
Purchase History
| Date | Type | Sale Price | Title Company |
|---|---|---|---|
| Warranty Deed | $565,000 | -- | |
| Warranty Deed | $349,000 | Attorney | |
| Warranty Deed | $340,500 | Pgp Title Of Florida Inc |
Mortgage History
| Date | Status | Loan Amount | Loan Type |
|---|---|---|---|
| Open | $452,000 | New Conventional | |
| Previous Owner | $75,000 | New Conventional |
Property History
| Date | Event | Price | Change | Sq Ft Price |
|---|---|---|---|---|
| 12/19/2022 12/19/22 | Sold | $565,000 | 0.0% | $366 / Sq Ft |
| 10/27/2022 10/27/22 | Pending | -- | -- | -- |
| 10/19/2022 10/19/22 | Price Changed | $565,000 | -1.7% | $366 / Sq Ft |
| 09/10/2022 09/10/22 | For Sale | $575,000 | +64.8% | $372 / Sq Ft |
| 08/02/2019 08/02/19 | Sold | $349,000 | -2.2% | $226 / Sq Ft |
| 06/13/2019 06/13/19 | Pending | -- | -- | -- |
| 03/02/2019 03/02/19 | Price Changed | $357,000 | -3.5% | $231 / Sq Ft |
| 01/09/2019 01/09/19 | Price Changed | $369,900 | -1.6% | $240 / Sq Ft |
| 11/07/2018 11/07/18 | For Sale | $375,900 | -- | $243 / Sq Ft |
Tax History
| Year | Tax Paid | Tax Assessment Tax Assessment Total Assessment is a certain percentage of the fair market value that is determined by local assessors to be the total taxable value of land and additions on the property. | Land | Improvement |
|---|---|---|---|---|
| 2024 | $3,599 | $299,809 | -- | -- |
| 2023 | $3,599 | $291,077 | $0 | $0 |
| 2022 | $3,351 | $261,501 | $0 | $0 |
| 2021 | $3,307 | $253,884 | $47,130 | $206,754 |
| 2020 | $3,470 | $260,012 | $46,250 | $213,762 |
| 2019 | $3,150 | $236,887 | $0 | $0 |
| 2018 | $3,145 | $232,470 | $0 | $0 |
| 2017 | $3,149 | $227,689 | $0 | $0 |
| 2016 | $653 | $42,900 | $42,900 | $0 |
Source: Naples Area Board of REALTORS®
MLS Number: 218073045
APN: 26-46-25-E2-35000.1590
- 20128 Torch Key Way
- 20126 Tavernier Dr
- 20107 Torch Key Way
- 10641 Jackson Square Dr
- 10588 Jackson Square Dr
- 10582 Jackson Square Dr
- 10602 Tidewater Key Blvd
- 10586 Tidewater Key Blvd
- 10571 Jackson Square Dr
- 10525 Tidewater Key Blvd
- 20028 Siesta Key Ct
- 10546 Jackson Square Dr
- 20030 Parrot Key Ct
- 10512 Tidewater Key Blvd
- 20176 Buttermere Ct
- 20040 Tavernier Dr
- 10519 Jackson Square Dr
- 20005 Parrot Key Ct
