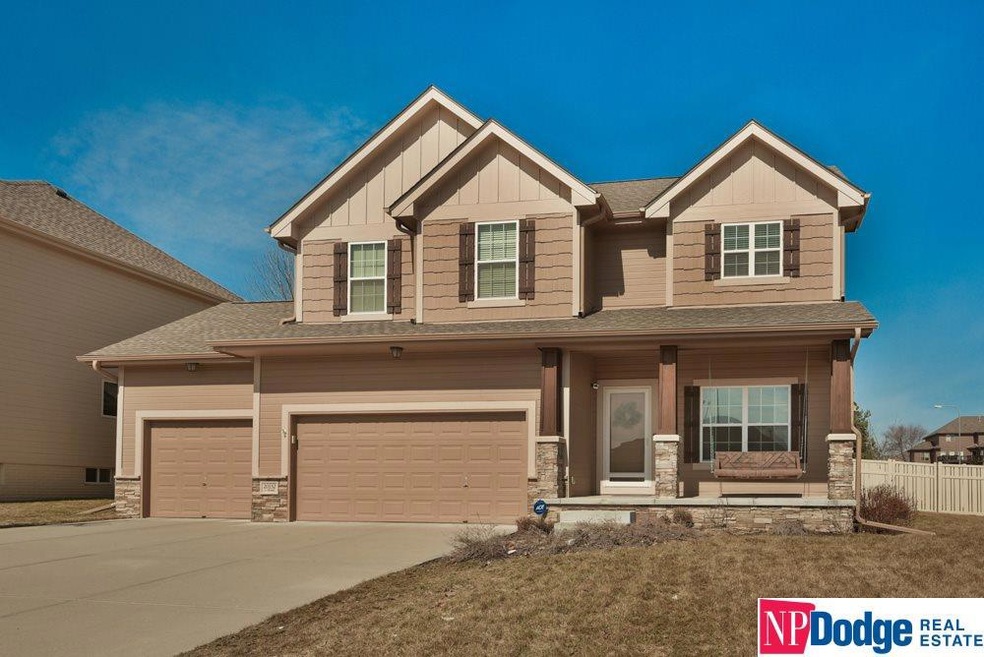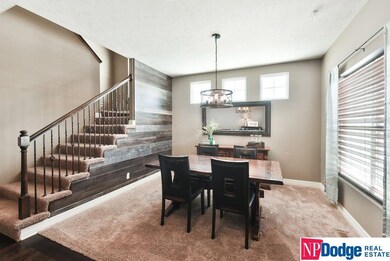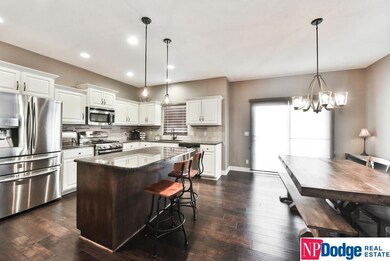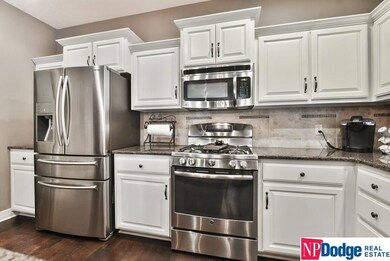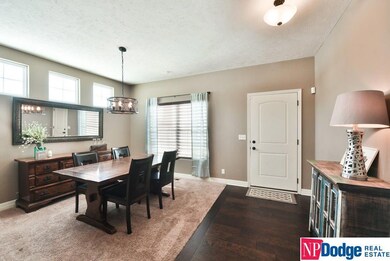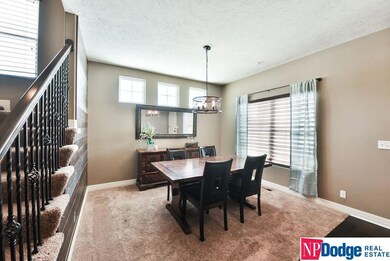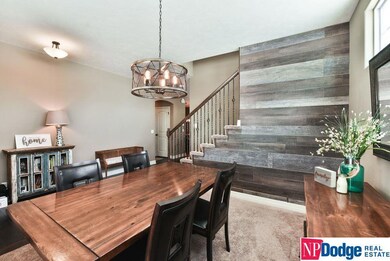
20152 C St Omaha, NE 68130
South Elkhorn NeighborhoodHighlights
- Cathedral Ceiling
- Wood Flooring
- Formal Dining Room
- West Bay Elementary School Rated A
- Corner Lot
- Skylights
About This Home
As of May 2019Welcome to this Pinecrest 2 story situated on a flat corner lot. From the moment you enter the front door, you get an immediate sense this home has been well taken care of and has stylish details at every turn. You will love the floor plan; its ideal for entertaining. The kitchen has granite, SS appliances, featuring a convection oven, center island, walk in pantry and gorgeous wood floors. The stack stone fireplace, and ship lap wall in the living room makes this area so inviting. You will appreciate the convenient locker style mud room and powder room off the kitchen and garage. The 2nd level has a spacious master with luxury bath. You will love the comfort height dual sink vanity, w/in shower and walk/in closet. There are 3 add’l bd’s, a full ba and a loft area that could be used as an office or rec space. The LL has a rec room, 5th bd, bath, lots of storage and is plumbed for a wet bar. Fully fenced, 4 car, covered patio and Service One Warranty!
Last Agent to Sell the Property
NP Dodge RE Sales Inc 86Dodge License #0900721 Listed on: 02/27/2019

Home Details
Home Type
- Single Family
Year Built
- Built in 2014
Lot Details
- Lot Dimensions are 88.97 x 124.9 x 28.65 x 69.74 x 9.41 x 140
- Property is Fully Fenced
- Vinyl Fence
- Corner Lot
- Level Lot
- Sprinkler System
HOA Fees
- $13 Monthly HOA Fees
Parking
- 4 Car Attached Garage
- Tandem Garage
- Garage Door Opener
Home Design
- Composition Roof
- Concrete Perimeter Foundation
- Stone
Interior Spaces
- 2-Story Property
- Cathedral Ceiling
- Ceiling Fan
- Skylights
- Gas Log Fireplace
- Window Treatments
- Living Room with Fireplace
- Formal Dining Room
- Basement
- Crawl Space
- Home Security System
Kitchen
- Oven or Range
- Microwave
- Dishwasher
- Disposal
Flooring
- Wood
- Wall to Wall Carpet
- Vinyl
Bedrooms and Bathrooms
- 5 Bedrooms
- Walk-In Closet
- Dual Sinks
- Shower Only
Outdoor Features
- Patio
- Porch
Schools
- West Bay Elementary School
- Elkhorn Ridge Middle School
- Elkhorn South High School
Utilities
- Humidifier
- Forced Air Heating and Cooling System
- Heating System Uses Gas
- Cable TV Available
Community Details
- Association fees include common area maintenance
- Copperfields Association
- Copperfields Subdivision
Listing and Financial Details
- Assessor Parcel Number 0828247712
Ownership History
Purchase Details
Home Financials for this Owner
Home Financials are based on the most recent Mortgage that was taken out on this home.Purchase Details
Home Financials for this Owner
Home Financials are based on the most recent Mortgage that was taken out on this home.Purchase Details
Home Financials for this Owner
Home Financials are based on the most recent Mortgage that was taken out on this home.Purchase Details
Similar Homes in the area
Home Values in the Area
Average Home Value in this Area
Purchase History
| Date | Type | Sale Price | Title Company |
|---|---|---|---|
| Warranty Deed | $368,000 | None Available | |
| Warranty Deed | $340,000 | Nebraska Title Co | |
| Warranty Deed | $296,100 | -- | |
| Warranty Deed | $37,000 | None Available |
Mortgage History
| Date | Status | Loan Amount | Loan Type |
|---|---|---|---|
| Open | $338,300 | New Conventional | |
| Closed | $349,125 | New Conventional | |
| Previous Owner | $272,000 | New Conventional | |
| Previous Owner | $281,103 | VA | |
| Previous Owner | $7,000,000 | Construction |
Property History
| Date | Event | Price | Change | Sq Ft Price |
|---|---|---|---|---|
| 05/23/2019 05/23/19 | Sold | $367,500 | -3.3% | $111 / Sq Ft |
| 03/25/2019 03/25/19 | Pending | -- | -- | -- |
| 03/07/2019 03/07/19 | Price Changed | $379,900 | -2.6% | $115 / Sq Ft |
| 02/27/2019 02/27/19 | For Sale | $389,900 | +14.7% | $118 / Sq Ft |
| 12/18/2017 12/18/17 | Sold | $340,000 | -1.4% | $112 / Sq Ft |
| 11/07/2017 11/07/17 | Pending | -- | -- | -- |
| 10/25/2017 10/25/17 | Price Changed | $345,000 | -0.6% | $114 / Sq Ft |
| 10/16/2017 10/16/17 | Price Changed | $347,000 | -0.9% | $115 / Sq Ft |
| 10/12/2017 10/12/17 | For Sale | $350,000 | +18.2% | $116 / Sq Ft |
| 08/26/2014 08/26/14 | Sold | $296,103 | +2.4% | $124 / Sq Ft |
| 07/17/2014 07/17/14 | Pending | -- | -- | -- |
| 11/06/2013 11/06/13 | For Sale | $289,175 | -- | $122 / Sq Ft |
Tax History Compared to Growth
Tax History
| Year | Tax Paid | Tax Assessment Tax Assessment Total Assessment is a certain percentage of the fair market value that is determined by local assessors to be the total taxable value of land and additions on the property. | Land | Improvement |
|---|---|---|---|---|
| 2023 | $9,682 | $420,200 | $43,700 | $376,500 |
| 2022 | $10,576 | $420,200 | $43,700 | $376,500 |
| 2021 | $9,413 | $363,500 | $43,700 | $319,800 |
| 2020 | $9,509 | $363,500 | $43,700 | $319,800 |
| 2019 | $11,008 | $396,900 | $43,700 | $353,200 |
| 2018 | $11,035 | $396,900 | $43,700 | $353,200 |
| 2017 | $7,876 | $304,800 | $43,700 | $261,100 |
| 2016 | $7,876 | $283,800 | $40,000 | $243,800 |
| 2015 | $1,003 | $283,800 | $40,000 | $243,800 |
| 2014 | $1,003 | $36,000 | $36,000 | $0 |
Agents Affiliated with this Home
-
Lisa Jansen Bartholow

Seller's Agent in 2019
Lisa Jansen Bartholow
NP Dodge Real Estate Sales, Inc.
(402) 740-5050
3 in this area
345 Total Sales
-
Ken Jansen

Seller Co-Listing Agent in 2019
Ken Jansen
NP Dodge Real Estate Sales, Inc.
(402) 330-5954
1 in this area
240 Total Sales
-
Jackie Williams
J
Buyer's Agent in 2019
Jackie Williams
NP Dodge Real Estate Sales, Inc.
(402) 680-2369
1 in this area
7 Total Sales
-
Jen Manhart

Seller's Agent in 2017
Jen Manhart
Better Homes and Gardens R.E.
(402) 630-5582
5 in this area
233 Total Sales
-
Peter Manhart

Seller Co-Listing Agent in 2017
Peter Manhart
Better Homes and Gardens R.E.
(402) 350-3890
3 in this area
214 Total Sales
-
Kirk Meisinger

Buyer's Agent in 2017
Kirk Meisinger
Keller Williams Greater Omaha
(402) 201-8311
150 Total Sales
Map
Source: Great Plains Regional MLS
MLS Number: 21902737
APN: 2824-7712-08
- 19917 Hansen Ave
- 20182 Hansen Ave
- 3821 S Hws Cleveland Blvd
- 20459 C St
- 4515 S 203rd Ave
- 5828 S 199th Cir
- 5811 S 199th Cir
- 5701 S 199th Cir
- 5827 S 199th Cir Unit LOT 226
- 19653 Lamont St
- 3916 S 204th Ave
- 20477 B St
- 20455 A St
- 4181 S 199th Cir
- 17100 Nebraska 31
- 17300 Nebraska 31
- 20529 D St
- 19887 I St
- 20252 J St
- 4415 S 202 St
