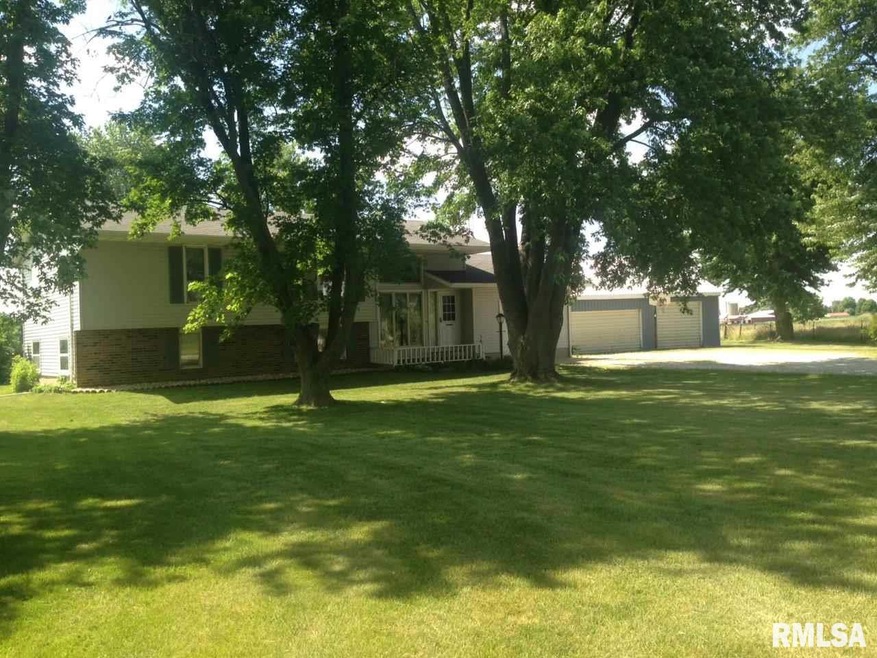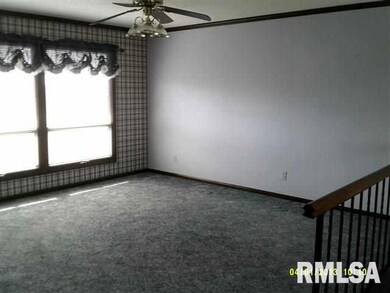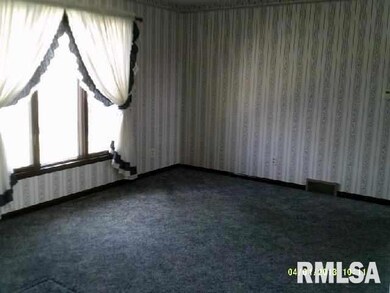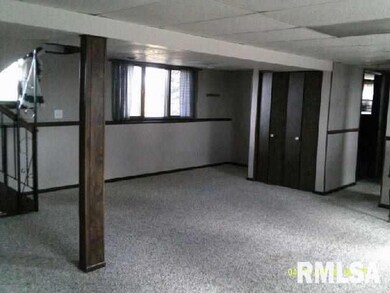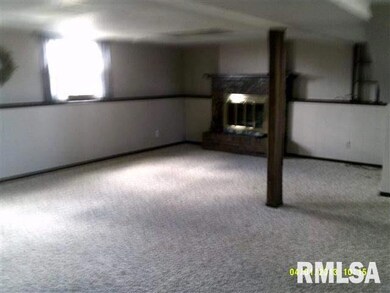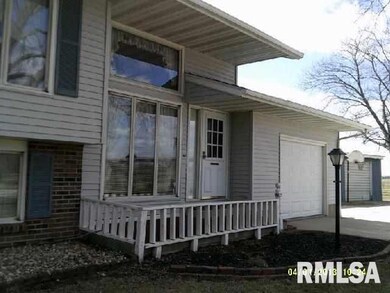
20153 Jason Rd Lyndon, IL 61261
Estimated Value: $181,000 - $218,118
About This Home
As of August 20143.65 Acres M/L farmette located North of Lyndon, with easy access to Interstate 88 and HWY 30. Lovely 3 BR, 1.75 bath home w/ spacious LR & Family room w/fireplace. Attached garage. Fenced backyard. 2 fenced pasture areas. Outbuilding include 16x28' 3 car garage, with attic storage space. 50x50 metal barn includes office/workshop area and 60 X 30 shed. Appliances include refrigerator, cooktop stove, oven, and dishwasher. Desk & piano can stay. TMI Home warranty. (playhouse in backyard reserved by seller).
Last Agent to Sell the Property
Heidi Johnston-Westen
Mel Foster Co. Geneseo Listed on: 04/17/2014
Last Buyer's Agent
Frank Murphy
RE/MAX Sauk Valley License #475.138591
Home Details
Home Type
- Single Family
Est. Annual Taxes
- $2,534
Year Built
- Built in 1977
Lot Details
- 3.65
Home Design
- Split Foyer
Interior Spaces
- 2 Full Bathrooms
- Cathedral Ceiling
- Dishwasher
Schools
- Prophetstown Elementary School
Utilities
- Well
- Septic System
Additional Features
- Outbuilding
- Fenced Yard
Ownership History
Purchase Details
Home Financials for this Owner
Home Financials are based on the most recent Mortgage that was taken out on this home.Similar Homes in Lyndon, IL
Home Values in the Area
Average Home Value in this Area
Purchase History
| Date | Buyer | Sale Price | Title Company |
|---|---|---|---|
| Johnson Nicolas F | $135,000 | None Available |
Mortgage History
| Date | Status | Borrower | Loan Amount |
|---|---|---|---|
| Open | Johnson Nicolas F | $7,500 | |
| Open | Johnson Nicolas F | $131,800 | |
| Previous Owner | Janssen Craig L | $55,000 |
Property History
| Date | Event | Price | Change | Sq Ft Price |
|---|---|---|---|---|
| 08/24/2014 08/24/14 | Sold | $135,000 | -9.9% | $78 / Sq Ft |
| 06/30/2014 06/30/14 | Pending | -- | -- | -- |
| 04/17/2014 04/17/14 | For Sale | $149,900 | -- | $87 / Sq Ft |
Tax History Compared to Growth
Tax History
| Year | Tax Paid | Tax Assessment Tax Assessment Total Assessment is a certain percentage of the fair market value that is determined by local assessors to be the total taxable value of land and additions on the property. | Land | Improvement |
|---|---|---|---|---|
| 2024 | $3,026 | $50,066 | $8,345 | $41,721 |
| 2023 | $2,915 | $47,515 | $7,920 | $39,595 |
| 2022 | $2,766 | $45,038 | $7,507 | $37,531 |
| 2021 | $2,679 | $43,352 | $7,226 | $36,126 |
| 2020 | $2,658 | $41,935 | $6,990 | $34,945 |
| 2019 | $2,728 | $42,809 | $6,416 | $36,393 |
| 2018 | $2,693 | $41,904 | $6,280 | $35,624 |
| 2017 | $2,707 | $41,391 | $6,203 | $35,188 |
| 2016 | $2,713 | $40,248 | $6,032 | $34,216 |
| 2015 | $2,599 | $39,327 | $6,283 | $33,044 |
| 2014 | $2,862 | $38,061 | $6,081 | $31,980 |
| 2013 | $2,599 | $39,327 | $6,283 | $33,044 |
Agents Affiliated with this Home
-
H
Seller's Agent in 2014
Heidi Johnston-Westen
[Mel Foster Brand]
-
F
Buyer's Agent in 2014
Frank Murphy
RE/MAX Sauk Valley
Map
Source: RMLS Alliance
MLS Number: RMAQC4150902
APN: 1606100005
- 000 Como Rd
- 0 Prairie Center Rd
- 308 2nd Ave W
- 501 W Commercial St
- 17218 Lincoln Rd
- 512 6th Ave W
- 23025 Hazel Rd
- 15501 Bishop Rd
- 0 Illinois 78
- 12892 Lawrence Rd
- 602 S Jackson St
- 308 Tree Ln
- 2203 Deets Rd
- 527 E Wall St
- 2215 Deets Rd
- 204 Elm St
- par-1131151003/10362 Regan Rd
- 401 Ash Ave
- 0 N Jackson St
- 108 Maple Ave
