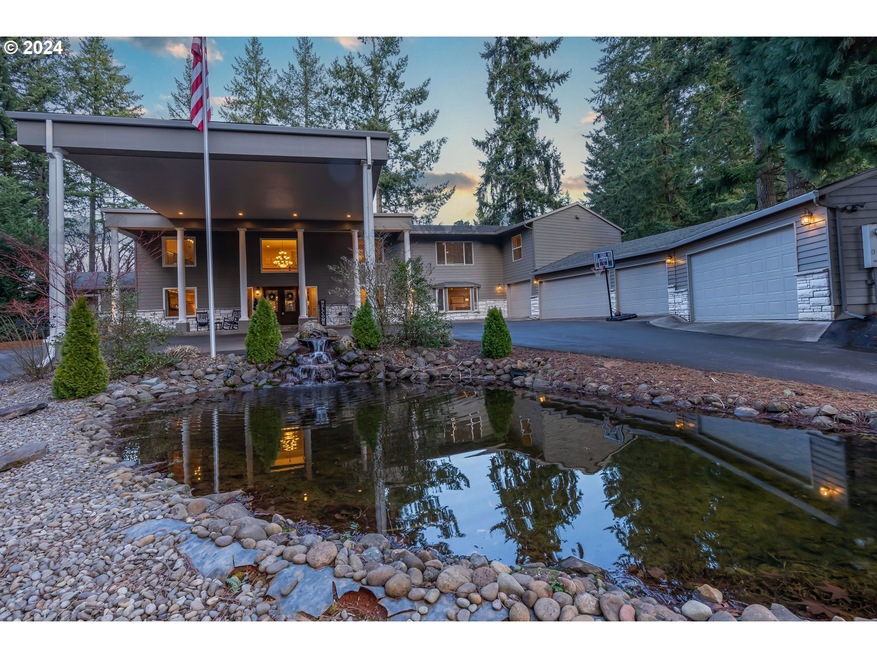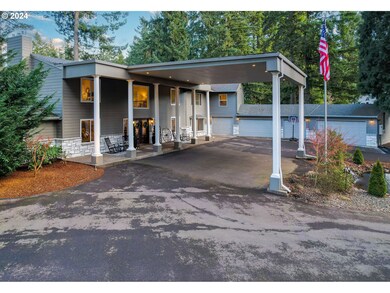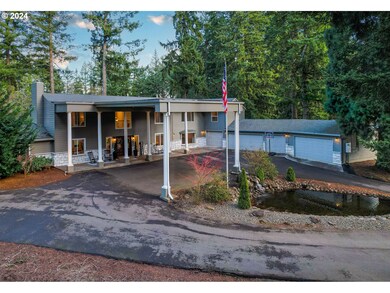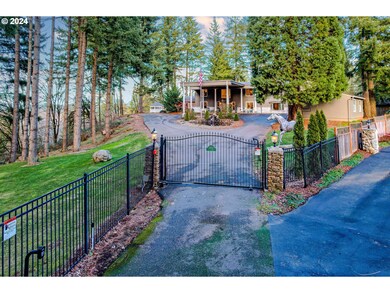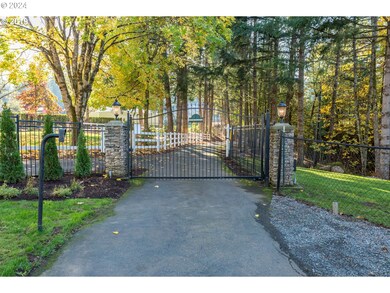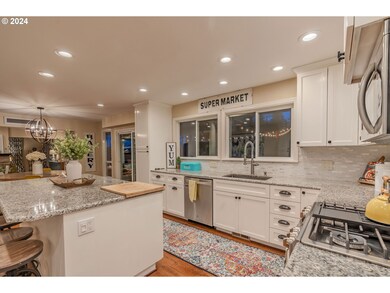OPEN THIS SAT 1-4pm, 3.9.24! This private estate in Oregon City offers a stunning and luxurious living experience combining unparalleled luxury with a modern farmhouse aesthetic. Nestled on 1.3 serene acres of gated, and fenced land, the property boasts beautiful tree-lined territorial views, while providing the utmost in sophistication and comfort. The outdoor amenities include an inviting in-ground pool, a relaxing hot tub, soothing water feature, gorgeous landscaping, & small outbuilding sheds. One of the standout features of this estate is its expansive 6-car garage/shop, providing ample space for vehicles and storage & RV parking. The interior of the home offers massive gathering spaces, perfect for entertaining and spending quality time with loved ones. Whether you prefer to host large gatherings or seek privacy, this property caters to both needs. The many bedrooms are generously sized, ensuring comfort and tranquility. Additionally, the bathrooms are spacious & tastefully appointed. Featuring 5 bedrooms + 2 office spaces, bonus & media room open to stair balcony! This elegant residence features a private entrance and separate quarters for long stay guests or multi-generational living on main floor w/main floor full bathroom. Elevating convenience to new heights with laundry rooms on both levels of the home, wet bar in kitchen, built in bay window in family room. This remarkable private estate presents an exceptional opportunity to live in the highly sought-after Oregon City community, with its location proximity to schools, shopping, and highways makes it an unbeatable location, with unwavering sophistication & privacy. Its exquisite design, luxurious modern-contemporary amenities, and convenient features make this property truly a dream come true! Ask your agent for a full features and upgrades list, along with a drawing of floor plan!

