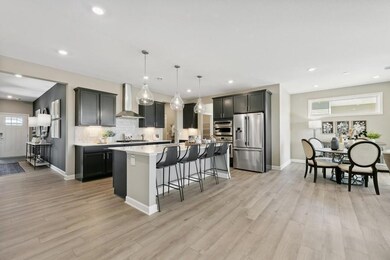
20155 Gambrel Path Lakeville, MN 55044
Highlights
- New Construction
- Walk-In Pantry
- 2 Car Attached Garage
- Deck
- Stainless Steel Appliances
- Walk-In Closet
About This Home
As of October 2024SOLD BEFORE PRINT - 1 LEVEL LIVING AND ASSOCIATION MAINTAINED
Last Buyer's Agent
NON-RMLS NON-RMLS
Non-MLS
Townhouse Details
Home Type
- Townhome
Est. Annual Taxes
- $402
Year Built
- Built in 2023 | New Construction
Lot Details
- 4,750 Sq Ft Lot
- Lot Dimensions are 50x95
HOA Fees
- $147 Monthly HOA Fees
Parking
- 2 Car Attached Garage
- Garage Door Opener
Home Design
- Pitched Roof
- Architectural Shingle Roof
Interior Spaces
- 1-Story Property
- Family Room
- Living Room with Fireplace
- Storage Room
- Washer and Dryer Hookup
Kitchen
- Walk-In Pantry
- Built-In Oven
- Cooktop
- Microwave
- Dishwasher
- Stainless Steel Appliances
- Disposal
Bedrooms and Bathrooms
- 4 Bedrooms
- Walk-In Closet
Unfinished Basement
- Walk-Out Basement
- Sump Pump
- Drain
Utilities
- Forced Air Heating and Cooling System
- Humidifier
- Underground Utilities
- 200+ Amp Service
Additional Features
- Air Exchanger
- Deck
- Sod Farm
Community Details
- Association fees include lawn care, professional mgmt, recreation facility, shared amenities, snow removal
- Associa Association, Phone Number (763) 225-6400
- Built by LENNAR
- Cedar Hills Community
- Cedar Hills Subdivision
Listing and Financial Details
- Assessor Parcel Number 221671702110
Ownership History
Purchase Details
Home Financials for this Owner
Home Financials are based on the most recent Mortgage that was taken out on this home.Similar Homes in Lakeville, MN
Home Values in the Area
Average Home Value in this Area
Purchase History
| Date | Type | Sale Price | Title Company |
|---|---|---|---|
| Deed | $591,595 | -- |
Property History
| Date | Event | Price | Change | Sq Ft Price |
|---|---|---|---|---|
| 10/18/2024 10/18/24 | Sold | $591,595 | 0.0% | $181 / Sq Ft |
| 03/15/2024 03/15/24 | Pending | -- | -- | -- |
| 03/15/2024 03/15/24 | For Sale | $591,595 | -- | $181 / Sq Ft |
Tax History Compared to Growth
Tax History
| Year | Tax Paid | Tax Assessment Tax Assessment Total Assessment is a certain percentage of the fair market value that is determined by local assessors to be the total taxable value of land and additions on the property. | Land | Improvement |
|---|---|---|---|---|
| 2023 | $402 | $94,000 | $94,000 | $0 |
| 2022 | $232 | $33,800 | $33,800 | $0 |
Agents Affiliated with this Home
-
Stephanie Havlicek
S
Seller's Agent in 2024
Stephanie Havlicek
Lennar Sales Corp
(952) 567-3216
197 in this area
198 Total Sales
-
N
Buyer's Agent in 2024
NON-RMLS NON-RMLS
Non-MLS
Map
Source: NorthstarMLS
MLS Number: 6504632
APN: 22-16717-02-110
- 87XX 202nd St
- 7213 201st St W
- 7201 201st St W
- 20134 Geneva Trail
- 20335 Gateway Dr
- 20109 Geneva Trail
- 20084 Gabardine Ln
- 20374 Gallifrey Way
- 7199 203rd St W
- 20382 Gadget Cir
- 20106 Glanville Way
- 20526 Gateway Dr
- 20075 Glenbrook Path
- 20674 Frost Ct
- 20099 Glenbrook Path
- 20093 Glenbrook Path
- 20110 Globe Dr
- 20105 Glenbrook Path
- 20104 Globe Dr
- 20766 Gemini Trail

