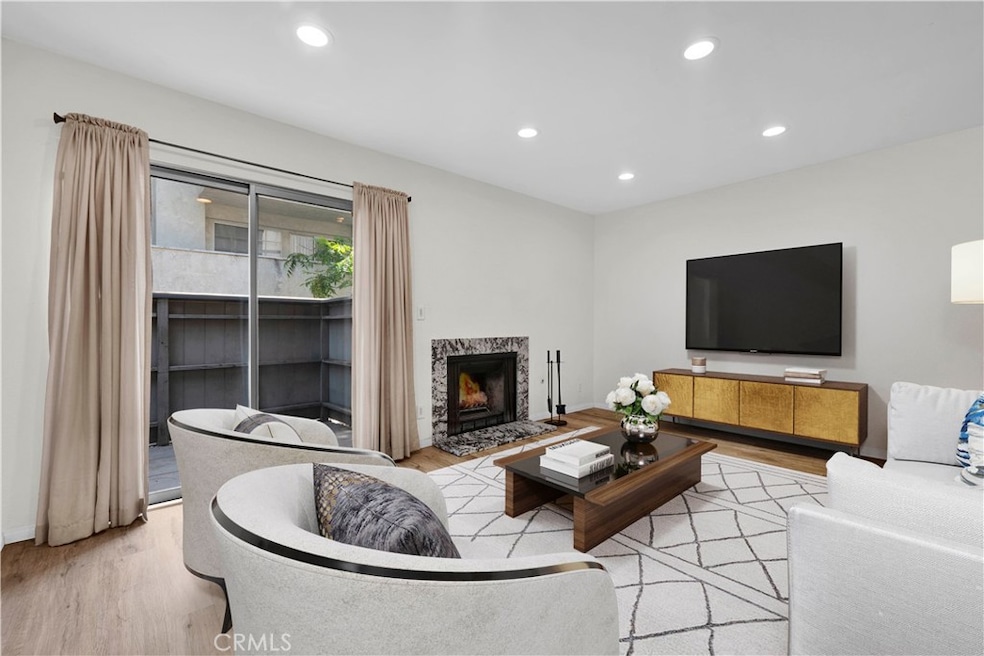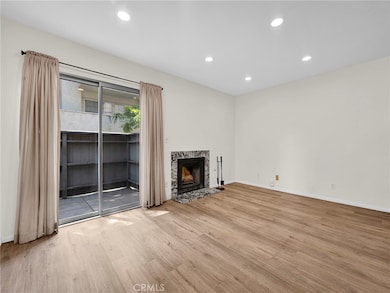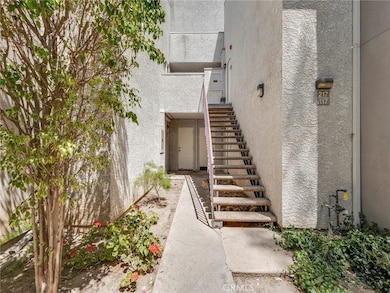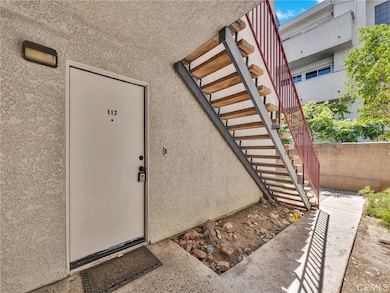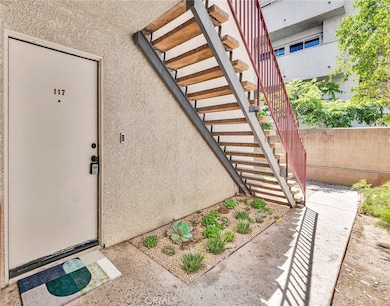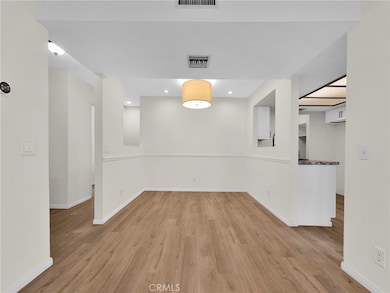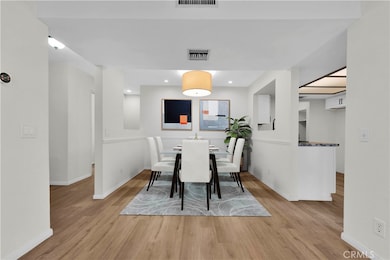20155 Keswick St Unit 117 Winnetka, CA 91306
Highlights
- Spa
- Two Primary Bedrooms
- Updated Kitchen
- Valley Academy of Arts & Sciences Rated A-
- Gated Community
- 1.6 Acre Lot
About This Home
MOVE-IN Ready, for RENT $3,100/mo. & for SALE $529,000.
REMODELED HOME with all these FEATURES:
• NEW FLOORING: Upstairs (June 2025), Downstairs (2023)
• 2-Car DIRECT-ACCESS Garage
• PRIVATE PATIO & a PRIVATE BALCONY – perfect for outdoor relaxation, pets, entertaining, etc.
•. UPSTAIRS LAUNDRY area with NEW cabinets.(2025)
• Fully REMODELED DOWNSTAIRS (2023): Kitchen, bathroom, FIREPLACE, and flooring.
• Ample STORAGE: Walk-in closet, 2 pantry areas, and additional storage
• SMART HOME FEATURES – modern living at your fingertips
• 2 bedrooms & 3 bathrooms.
_ COMMUNITY AMENITIES:
• Gated Entry
• Pool & Spa
• Recreation Room
• Pet-Friendly
• Ample Guest PARKING
_ LOCATION HIGHLIGHTS:
• Walkability Score: 70 – enjoy easy access to daily essentials
• Near parks, top-rated schools, shopping centers, and public transit
_This move-in ready home is ideal for those seeking an updated home that perfectly blends style, functionality, and convenience. Don’t miss the opportunity to make it yours! This property is also available to purchase.
Listing Agent
Real Estate eBroker, Inc. Brokerage Email: VNRedlin@gmail.com License #01473129 Listed on: 07/15/2025

Townhouse Details
Home Type
- Townhome
Est. Annual Taxes
- $6,265
Year Built
- Built in 1981
Lot Details
- Two or More Common Walls
- Wood Fence
- Fence is in average condition
Parking
- 2 Car Direct Access Garage
- Parking Available
- Automatic Gate
Home Design
- Contemporary Architecture
- Slab Foundation
- Stucco
Interior Spaces
- 1,066 Sq Ft Home
- 2-Story Property
- Open Floorplan
- Recessed Lighting
- Custom Window Coverings
- Window Screens
- Family Room Off Kitchen
- Living Room with Fireplace
- Dining Room
- Storage
Kitchen
- Updated Kitchen
- Open to Family Room
- Gas Oven
- Gas Cooktop
- Dishwasher
- Granite Countertops
- Disposal
Flooring
- Carpet
- Vinyl
Bedrooms and Bathrooms
- 2 Bedrooms
- All Upper Level Bedrooms
- Double Master Bedroom
- 3 Full Bathrooms
- Corian Bathroom Countertops
- Low Flow Plumbing Fixtures
- Private Water Closet
- Bathtub with Shower
- Exhaust Fan In Bathroom
Laundry
- Laundry Room
- Laundry on upper level
Home Security
Accessible Home Design
- Doors swing in
- Entry Slope Less Than 1 Foot
Eco-Friendly Details
- Energy-Efficient Thermostat
Outdoor Features
- Spa
- Balcony
- Patio
- Rain Gutters
- Wrap Around Porch
Utilities
- Central Heating and Cooling System
- Standard Electricity
- Water Heater
Listing and Financial Details
- Security Deposit $3,100
- Rent includes association dues, pool, trash collection, water
- Available 7/15/25
- Tax Lot 1
- Tax Tract Number 33575
- Assessor Parcel Number 2114003189
Community Details
Overview
- Property has a Home Owners Association
- 38 Units
- Valley
Recreation
- Community Pool
- Community Spa
Pet Policy
- Pet Deposit $250
- Dogs and Cats Allowed
- Breed Restrictions
Security
- Card or Code Access
- Gated Community
- Carbon Monoxide Detectors
- Fire and Smoke Detector
Map
Source: California Regional Multiple Listing Service (CRMLS)
MLS Number: SR25158420
APN: 2114-003-189
- 20155 Keswick St Unit 209
- 20235 Keswick St Unit 102
- 20235 Keswick St Unit 121
- 7640 Oso Ave Unit 316
- 7640 Oso Ave Unit 217
- 8474 N Camelia Ct
- 20159 Cohasset St Unit 7
- 20159 Cohasset St Unit 9
- 20159 Cohasset St Unit 3
- 7800 Winnetka Ave
- 20110 Cohasset St Unit 22
- 7661 Penfield Ave
- 20234 Cohasset St Unit 3
- 20234 Cohasset St Unit 11
- 20208 Blythe St
- 20431 Stagg St
- 7936 Laramie Ave
- 7924 Oso Ave
- 7952 Laramie Ave
- 7614 Mason Ave
- 20155 Keswick St
- 20227 Stagg St
- 20247 Saticoy St
- 20227 Elkwood St
- 20327 Saticoy St Unit 205
- 7661 Penfield Ave
- 7661 Penfield Ave
- 7661 Penfield Ave
- 18702 W Cohasset St
- 20306 Cohasset St
- 19953 Ingomar St
- 20009 Arminta St
- 20347 Runnymede St
- 7758 Mason Ave
- 7443 Oakdale Ave
- 7255 Winnetka Ave
- 20456 Strathern St
- 20211 Sherman Way
- 7404 Hatillo Ave
- 7400 Hatillo Ave
