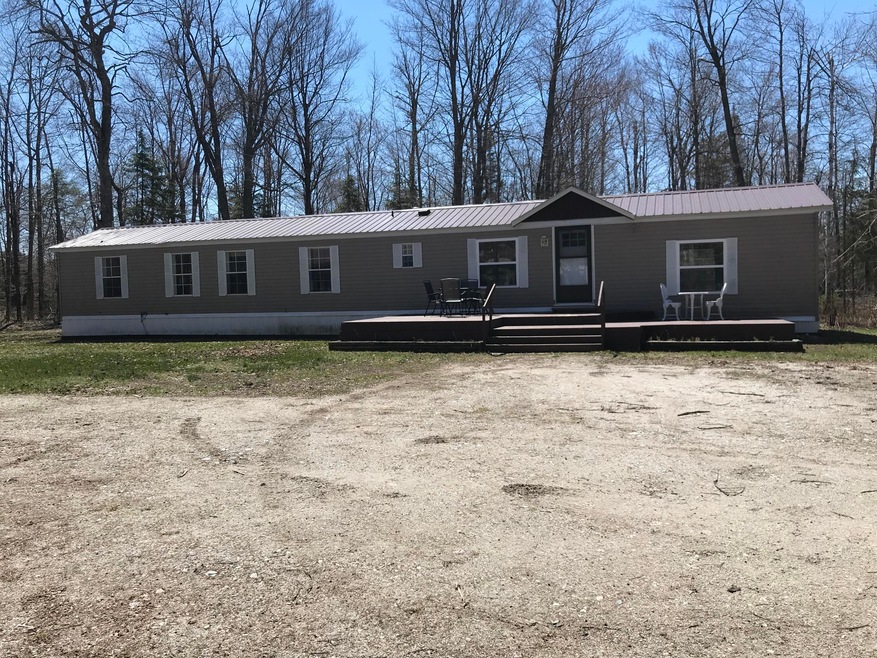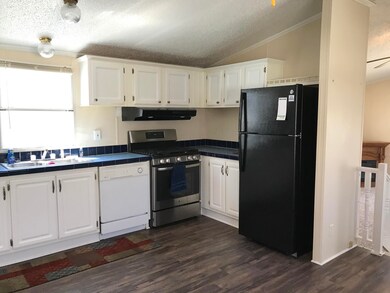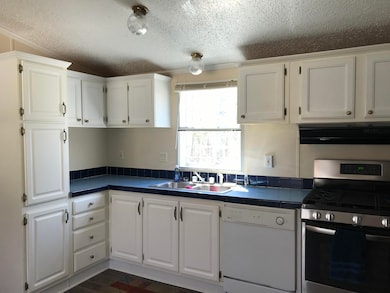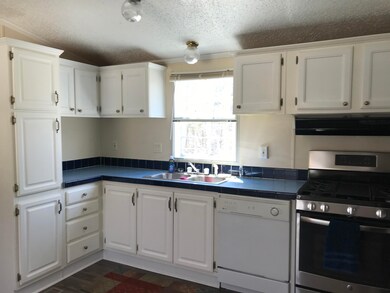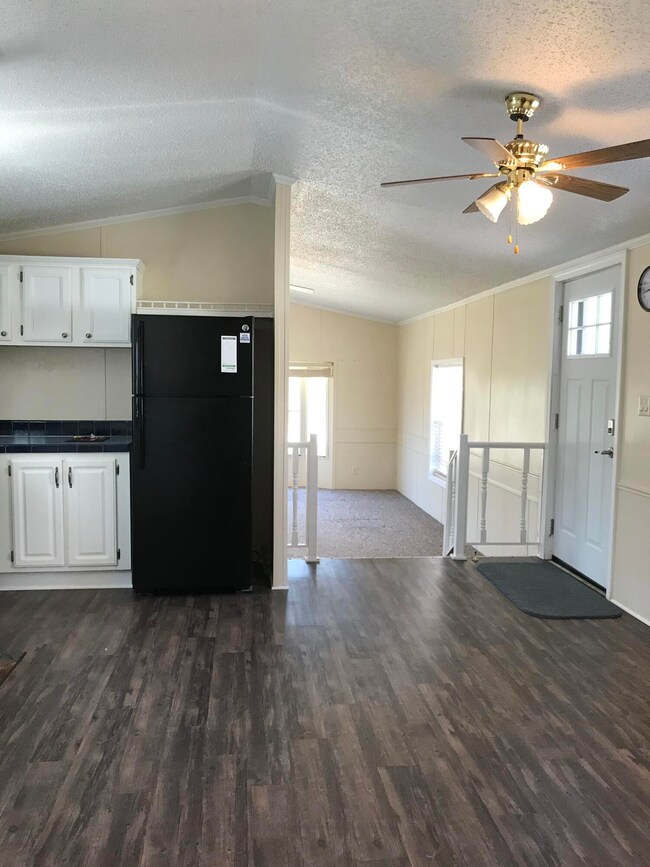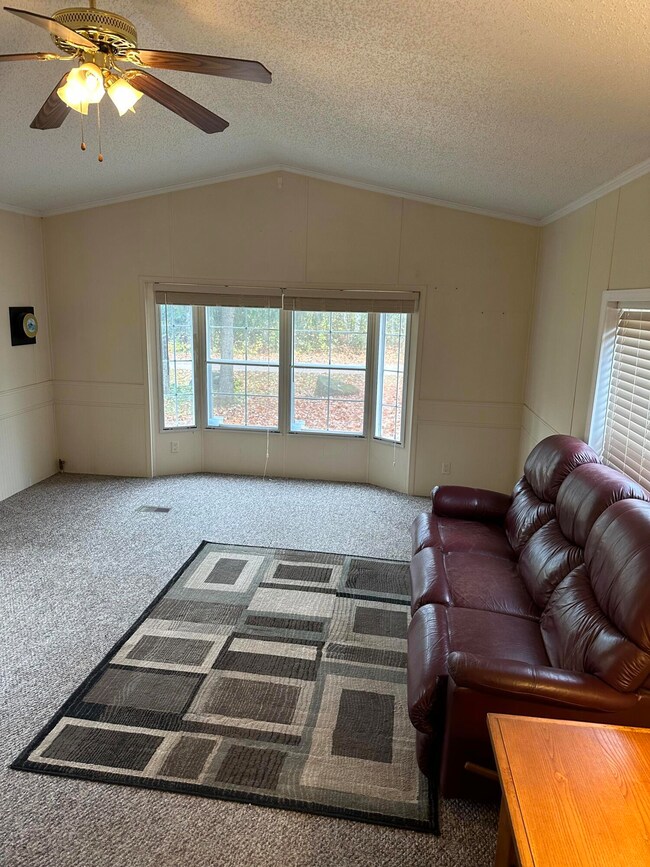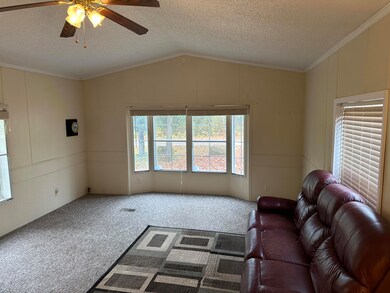
20155 S Roe Rd Sault Sainte Marie, MI 49783
3
Beds
2
Baths
1,280
Sq Ft
1.25
Acres
About This Home
As of November 2023Nestled in the woods located between the Sault and Pickford, Mobile is on 1.25 Acres and is well maintained, appliances included. large deck , a 2 car detached garage that is insulated and heated with additional storage above and an attached storage area. All this for such an affordable price!
Ownership History
Date
Name
Owned For
Owner Type
Purchase Details
Listed on
Nov 10, 2023
Closed on
Nov 10, 2023
Sold by
Kimber Trevor C
Bought by
Joseph Richard
Seller's Agent
MARY JO WESTON
Smith & Company Real Estate
Buyer's Agent
Kip Cline
eXp Realty
Sold Price
$101,000
Total Days on Market
0
Current Estimated Value
Home Financials for this Owner
Home Financials are based on the most recent Mortgage that was taken out on this home.
Estimated Appreciation
$43,649
Avg. Annual Appreciation
29.05%
Purchase Details
Closed on
Feb 11, 2013
Sold by
Depeel Eileen and Doyle Sheryl
Bought by
Depeel Eileen
Home Financials for this Owner
Home Financials are based on the most recent Mortgage that was taken out on this home.
Original Mortgage
$44,000
Interest Rate
3.38%
Mortgage Type
Stand Alone Refi Refinance Of Original Loan
Purchase Details
Closed on
Aug 3, 2010
Sold by
Leavitt James R and Leavitt Mary C
Bought by
Depeel Eileen
Home Financials for this Owner
Home Financials are based on the most recent Mortgage that was taken out on this home.
Original Mortgage
$47,728
Interest Rate
4.63%
Mortgage Type
Future Advance Clause Open End Mortgage
Map
Property Details
Home Type
Mobile/Manufactured
Est. Annual Taxes
$837
Year Built
1996
Lot Details
0
Listing Details
- Home Age: 31 - 50
- Directions: M-129 to W. 20 Mile Road go approx. 1 mile south on Roe Road, property on east side.
- Listing Member Name: MARY JO WESTON
- Listing Office Short Id: 004
- Prop. Type: A
- Co Selling Member Short Id: 914
- Selling Office Short Id: 954
- Tax Year: 2023
- Lot Description Waterfront: No
- Car Storage Capacity: 2
- Rental Information Laundry: Main Level
- Association Special Assessment: Unknown
- Patio Deck: Open Deck
- Property Style: Ranch
- Waterfront Access: No
- Year Built: 1996
- Special Features: None
- Property Sub Type: MobileManufactured
- Stories: 0
Interior Features
- Basement: No
- Appliances: Dishwasher, Dryer, Gas Range/Oven, Refrigerator, Washer, Water Sftnr-Owned
- Interior: Ceiling Fan, Garage Door Opener
- Second Floor Total Sq Ft: 1280.00
- Source of Sq Ft: Other
- Total Bathrooms: 2.00
- Total Bedrooms: 3
Exterior Features
- Water Extras: Unpaved Street
- Water View: No
- Exterior: Vinyl
- Foundation: Crawl Space
- Window Features:Insulated Windows: Double Pane, Vinyl
Garage/Parking
- GarageStorageType: Garage Detached
Utilities
- Heating: Forced Air, Propane
- Water: Drilled Well
Association/Amenities
- Association Amenities:Pond Seasonal: No
Schools
- School District: Pickford
- Junior High Dist: Pickford
Lot Info
- Lot Size: 165 x 330
- Estimated Number of Acres: 1.25
- Homestead: Y
Green Features
- Green Landscaping: Trees
Rental Info
- Lease Terms: Cash, Conventional
Tax Info
- Tax Lot: Cul-de-Sac
Multi Family
- Total Full Baths: 2
Create a Home Valuation Report for This Property
The Home Valuation Report is an in-depth analysis detailing your home's value as well as a comparison with similar homes in the area
Similar Home in the area
Home Values in the Area
Average Home Value in this Area
Purchase History
| Date | Type | Sale Price | Title Company |
|---|---|---|---|
| Deed | $101,000 | -- | |
| Quit Claim Deed | -- | Eastern Upper Peninsula Titl | |
| Warranty Deed | $46,000 | -- |
Source: Public Records
Mortgage History
| Date | Status | Loan Amount | Loan Type |
|---|---|---|---|
| Previous Owner | $44,000 | Stand Alone Refi Refinance Of Original Loan | |
| Previous Owner | $0 | No Value Available | |
| Previous Owner | $47,728 | Future Advance Clause Open End Mortgage |
Source: Public Records
Property History
| Date | Event | Price | Change | Sq Ft Price |
|---|---|---|---|---|
| 11/10/2023 11/10/23 | Sold | $101,000 | +44.3% | $79 / Sq Ft |
| 06/18/2020 06/18/20 | Sold | $70,000 | -- | $55 / Sq Ft |
Source: Fayette-Nicholas Board of REALTORS®
Tax History
| Year | Tax Paid | Tax Assessment Tax Assessment Total Assessment is a certain percentage of the fair market value that is determined by local assessors to be the total taxable value of land and additions on the property. | Land | Improvement |
|---|---|---|---|---|
| 2024 | $837 | $44,800 | $0 | $0 |
| 2023 | $837 | $37,300 | $0 | $0 |
| 2022 | $837 | $32,200 | $0 | $0 |
| 2021 | $837 | $31,100 | $0 | $0 |
| 2020 | $779 | $28,700 | $0 | $0 |
| 2019 | $814 | $30,900 | $0 | $0 |
| 2018 | $358 | $29,200 | $0 | $0 |
| 2017 | $358 | $29,200 | $0 | $0 |
| 2016 | $355 | $29,200 | $0 | $0 |
| 2011 | $386 | $31,450 | $0 | $0 |
Source: Public Records
Source: Fayette-Nicholas Board of REALTORS®
MLS Number: 23-967
APN: 009-163-004-30
Nearby Homes
- Lot O Darrin's Way
- 1072 W M 80
- 1072 Michigan 80
- 4284 E Clauss Row
- 327 W 16 Mile Rd
- 3838 E 20 Mile Rd
- 33 & 34 Windermere Dr
- 40 Evergreen Dr
- 1999 W 15 Mile Rd
- 4 Countrywood Dr
- 82 Wood Lake Rd
- 22 & 24 Parkside Dr
- 22 & 24 Parkside Dr Unit 22 & 24
- 45 & 47 Duke Lake Rd
- 45 & 47 Duke Lake Rd Unit 45 & 47
- 6 Fairway Dr
- 122 E 14 Mile Rd
- 129 E 14 Mile Rd
- 129 E 14 Mile Rd Unit 129
- 21Ac M/L Michigan 48
