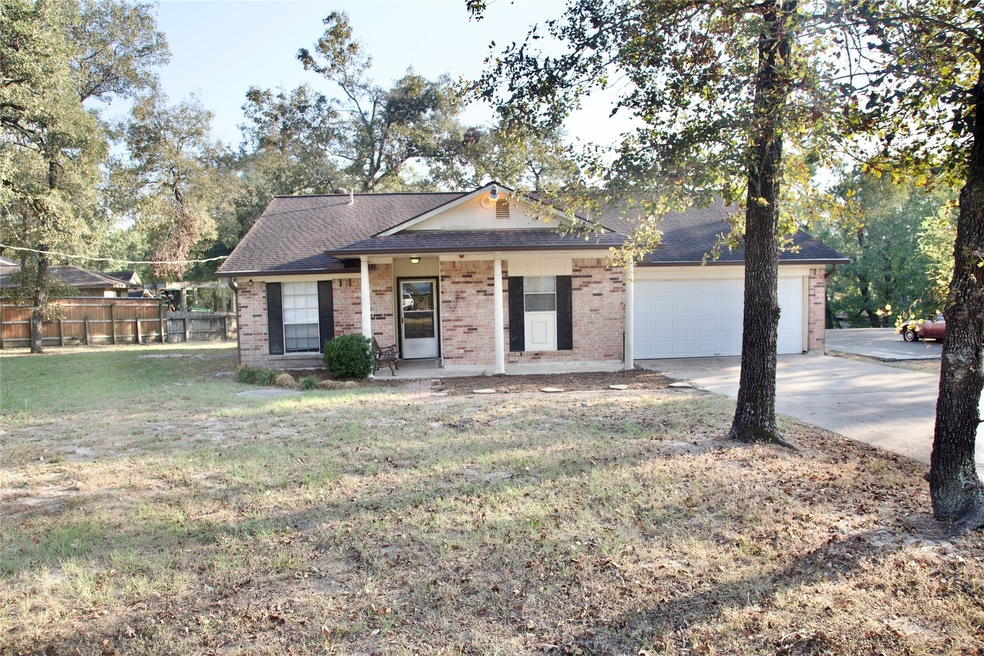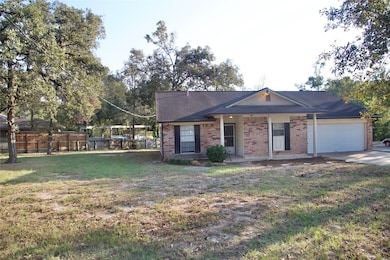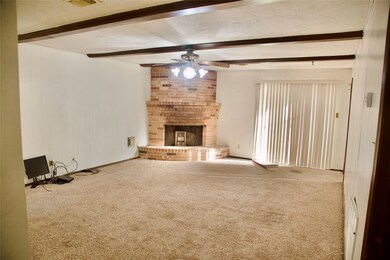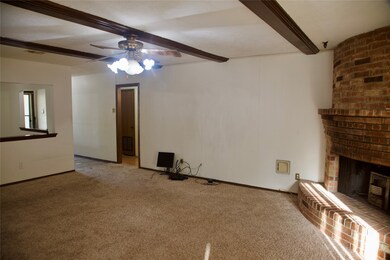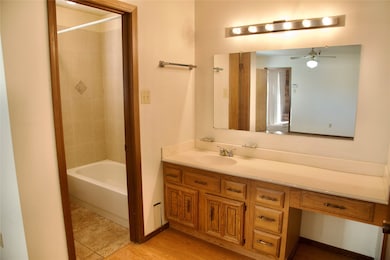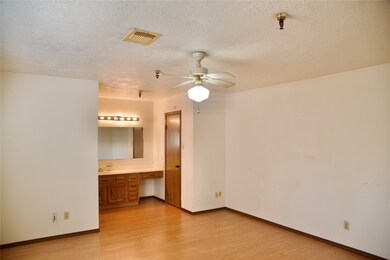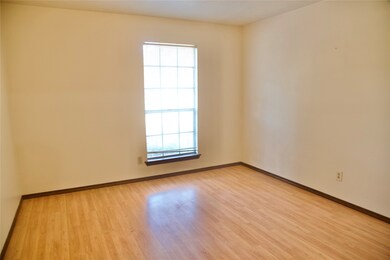
20156 Russell Dr Porter, TX 77365
Highlights
- 0.97 Acre Lot
- Traditional Architecture
- Screened Porch
- Deck
- Wood Flooring
- Double Oven
About This Home
As of December 2024Welcome to your dream home. This charming 3-bedroom, 2-bathroom residence is nestled on nearly 1 acre of picturesque land, offering a tranquil escape with stunning views of a serene pond right in your backyard.
Step inside to find a spacious primary bedroom, perfect for relaxation, along with a formal dining area that sets the stage for memorable gatherings. The classic kitchen boasts ample counter space, making it an ideal spot for entertaining friends and family.
The property also features a generous 2-car attached garage, providing plenty of room for parking or extra storage. Don't miss the opportunity to make this beautiful home your own, where comfort and elegance meet nature's beauty!
Last Agent to Sell the Property
Framework Properties License #0687563 Listed on: 10/17/2024
Home Details
Home Type
- Single Family
Est. Annual Taxes
- $2,416
Year Built
- Built in 1971
Lot Details
- 0.97 Acre Lot
Parking
- 2 Car Attached Garage
- Driveway
Home Design
- Traditional Architecture
- Brick Exterior Construction
- Slab Foundation
- Composition Roof
Interior Spaces
- 1,516 Sq Ft Home
- 1-Story Property
- Ceiling Fan
- Living Room
- Screened Porch
- Utility Room
- Washer and Gas Dryer Hookup
Kitchen
- Breakfast Bar
- Double Oven
- Gas Cooktop
Flooring
- Wood
- Tile
Bedrooms and Bathrooms
- 3 Bedrooms
- 2 Full Bathrooms
- Double Vanity
- Bathtub with Shower
Outdoor Features
- Deck
- Patio
Schools
- Brookwood Forest Elementary School
- Woodridge Forest Middle School
- West Fork High School
Utilities
- Central Air
- Heating System Uses Propane
- Well
- Septic Tank
Community Details
- River Club Estates 02 Subdivision
Ownership History
Purchase Details
Home Financials for this Owner
Home Financials are based on the most recent Mortgage that was taken out on this home.Purchase Details
Similar Homes in Porter, TX
Home Values in the Area
Average Home Value in this Area
Purchase History
| Date | Type | Sale Price | Title Company |
|---|---|---|---|
| Deed | -- | Startex Title | |
| Deed | -- | None Listed On Document |
Mortgage History
| Date | Status | Loan Amount | Loan Type |
|---|---|---|---|
| Open | $225,150 | New Conventional |
Property History
| Date | Event | Price | Change | Sq Ft Price |
|---|---|---|---|---|
| 05/16/2025 05/16/25 | For Rent | $2,300 | 0.0% | -- |
| 12/18/2024 12/18/24 | Sold | -- | -- | -- |
| 11/22/2024 11/22/24 | Pending | -- | -- | -- |
| 11/06/2024 11/06/24 | Price Changed | $249,800 | -0.1% | $165 / Sq Ft |
| 10/17/2024 10/17/24 | For Sale | $250,000 | -- | $165 / Sq Ft |
Tax History Compared to Growth
Tax History
| Year | Tax Paid | Tax Assessment Tax Assessment Total Assessment is a certain percentage of the fair market value that is determined by local assessors to be the total taxable value of land and additions on the property. | Land | Improvement |
|---|---|---|---|---|
| 2024 | $328 | $128,656 | -- | -- |
| 2023 | $267 | $116,960 | $11,860 | $153,380 |
| 2022 | $2,198 | $106,330 | $11,860 | $158,290 |
| 2021 | $2,062 | $96,660 | $11,860 | $118,120 |
| 2020 | $2,006 | $87,870 | $11,860 | $103,470 |
| 2019 | $1,841 | $79,880 | $11,860 | $68,020 |
| 2018 | $798 | $73,070 | $11,860 | $61,210 |
| 2017 | $1,926 | $79,880 | $11,860 | $68,020 |
| 2016 | $1,926 | $79,880 | $11,860 | $68,020 |
| 2015 | $684 | $81,890 | $11,860 | $70,030 |
| 2014 | $684 | $81,890 | $11,860 | $70,030 |
Agents Affiliated with this Home
-
Daniela Hernandez

Seller's Agent in 2024
Daniela Hernandez
Framework Properties
(713) 461-9393
1 in this area
45 Total Sales
-
Yadira Ornelas
Y
Buyer's Agent in 2024
Yadira Ornelas
JLA Realty
(281) 706-7872
1 in this area
19 Total Sales
Map
Source: Houston Association of REALTORS®
MLS Number: 29214702
APN: 8290-02-11600
- 20345 River Ridge Dr
- 20011 Tamarack
- 20015 Tamarack
- 20038 Briarcliff Park Ln
- 20002 Briarcliff Park Ln
- 20070 Briarcliff Park Ln
- 20058 Briarcliff Park Ln
- 20051 Briarcliff Park Ln
- 20059 Briarcliff Park Ln
- 20054 Briarcliff Park Ln
- 20078 Briarcliff Park Ln
- 20018 Briarcliff Park Ln
- 20043 Briarcliff Park Ln
- 20066 Briarcliff Park Ln
- 20047 Briarcliff Park Ln
- 20006 Briarcliff Park Ln
- 19935 Park Mesa Ln
- 19943 Park Mesa Ln
- 19939 Park Mesa Ln
- 19947 Park Mesa Ln
