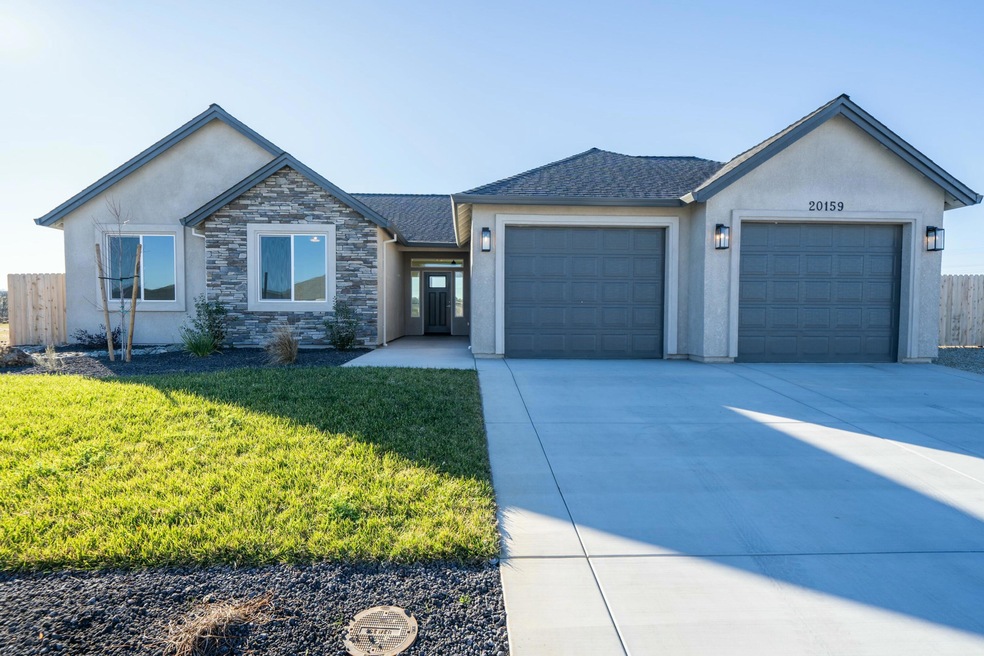
20159 Solomon Peak Dr Anderson, CA 96007
Anderson City Center NeighborhoodHighlights
- Contemporary Architecture
- Quartz Countertops
- Oversized Parking
- Valley View
- No HOA
- Kitchen Island
About This Home
As of February 2025Welcome to this stunning, nearly new home situated on a desirable corner lot in a great neighborhood. This beautifully designed residence offers 3 spacious bedrooms, 2 modern bathrooms, and a thoughtfully crafted open floor plan that seamlessly combines the large kitchen and great room, perfect for entertaining and everyday living.
The kitchen features elegant quartz countertops, complemented by sleek cabinetry and premium appliances. Durable and stylish LVP flooring flows throughout the home, enhancing its modern appeal.
Outside, you'll find extra parking in the front, with the potential to create an RV parking area for your recreational needs. The backyard is a blank canvas, ready for your personal touch—whether that's a garden, patio, or outdoor oasis. Enjoy breathtaking open views from your property, adding to the serene ambiance.
With owned solar panels providing energy efficiency, this home is as practical as it is beautiful. Don't miss this opportunity to make it your own!
Last Agent to Sell the Property
Shasta Realty Group License #02085180 Listed on: 01/17/2025
Property Details
Home Type
- Multi-Family
Est. Annual Taxes
- $686
Year Built
- Built in 2024
Lot Details
- 0.32 Acre Lot
- Property is Fully Fenced
- Landscaped
Parking
- Oversized Parking
Property Views
- Valley
- Park or Greenbelt
Home Design
- Contemporary Architecture
- Property Attached
- Slab Foundation
- Composition Roof
- Stucco
Interior Spaces
- 1,700 Sq Ft Home
- 1-Story Property
- Washer and Dryer
Kitchen
- <<builtInMicrowave>>
- Kitchen Island
- Quartz Countertops
Bedrooms and Bathrooms
- 3 Bedrooms
- 2 Full Bathrooms
Utilities
- Forced Air Heating and Cooling System
Community Details
- No Home Owners Association
Listing and Financial Details
- Assessor Parcel Number 086-550-017
Ownership History
Purchase Details
Home Financials for this Owner
Home Financials are based on the most recent Mortgage that was taken out on this home.Purchase Details
Home Financials for this Owner
Home Financials are based on the most recent Mortgage that was taken out on this home.Similar Homes in Anderson, CA
Home Values in the Area
Average Home Value in this Area
Purchase History
| Date | Type | Sale Price | Title Company |
|---|---|---|---|
| Deed | -- | Chicago Title | |
| Grant Deed | $490,000 | Chicago Title | |
| Grant Deed | $498,000 | First American Title |
Mortgage History
| Date | Status | Loan Amount | Loan Type |
|---|---|---|---|
| Open | $392,000 | New Conventional |
Property History
| Date | Event | Price | Change | Sq Ft Price |
|---|---|---|---|---|
| 02/20/2025 02/20/25 | Sold | $490,000 | 0.0% | $288 / Sq Ft |
| 01/21/2025 01/21/25 | Pending | -- | -- | -- |
| 01/17/2025 01/17/25 | For Sale | $490,000 | -1.6% | $288 / Sq Ft |
| 09/20/2024 09/20/24 | Sold | $498,000 | 0.0% | $293 / Sq Ft |
| 09/10/2024 09/10/24 | Pending | -- | -- | -- |
| 04/19/2024 04/19/24 | For Sale | $498,000 | -- | $293 / Sq Ft |
Tax History Compared to Growth
Tax History
| Year | Tax Paid | Tax Assessment Tax Assessment Total Assessment is a certain percentage of the fair market value that is determined by local assessors to be the total taxable value of land and additions on the property. | Land | Improvement |
|---|---|---|---|---|
| 2025 | $686 | $498,000 | $60,000 | $438,000 |
| 2024 | -- | $61,587 | $61,587 | -- |
Agents Affiliated with this Home
-
Bekah Eppler
B
Seller's Agent in 2025
Bekah Eppler
Shasta Realty Group
(760) 271-3168
2 in this area
48 Total Sales
-
Nelda Johnson
N
Buyer's Agent in 2025
Nelda Johnson
Norcal Real Estate 4 U
(530) 941-4525
2 in this area
22 Total Sales
-
Jennifer Walker
J
Seller's Agent in 2024
Jennifer Walker
Seasons Real Estate, Inc.
(530) 604-2259
19 in this area
28 Total Sales
Map
Source: Shasta Association of REALTORS®
MLS Number: 25-194
APN: 086-560-017-000
- 1434 Hemlock Ave
- 1310 Hemlock Ave
- 1434 Jeffries Ave
- 1326 Jeffries Ave
- 1281 Pinon Ave
- 20295 Ballentine Dr
- 0 S Ridge Terrace Unit 24-2738
- 2616 W Hillside Dr
- 20284 Domaine Place
- 4859 Sierra Ct
- 4855 Sierra Ct
- 20171 Solomon Peak Dr Unit Lot 20
- 1621&1625 Ferry
- 0 Balls Ferry Rd Unit 25-2445
- 4635 Pleasant Hills Dr
- 4631 Pleasant Hills Dr
- 3008 Church St
- 1804 North St
- 20038 Pride Mountain Ct
- 20042 Pride Mountain Ct






