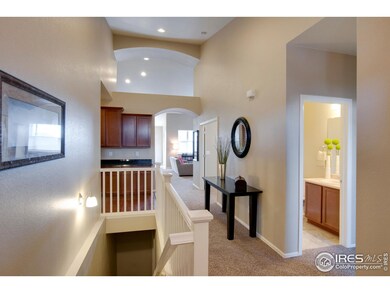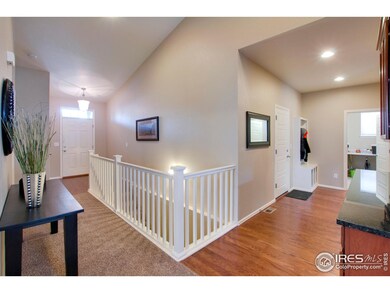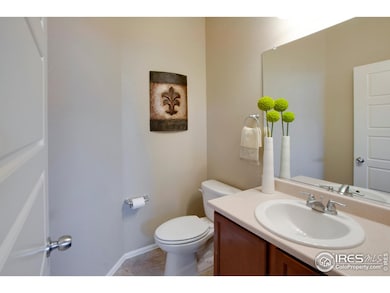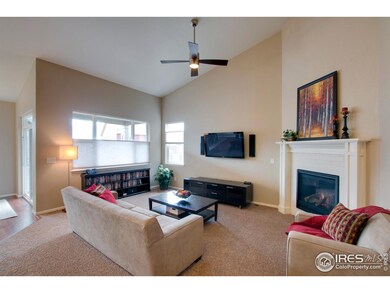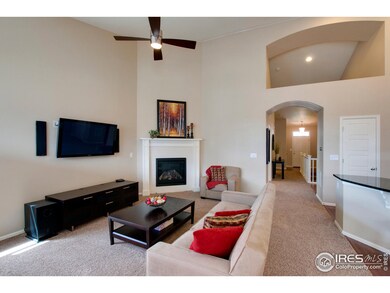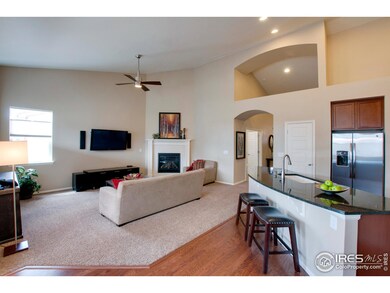
2016 81st Ave Greeley, CO 80634
Highlights
- Open Floorplan
- Cathedral Ceiling
- Double Self-Cleaning Oven
- Deck
- Wood Flooring
- 2 Car Attached Garage
About This Home
As of July 2016PRICED BELOW OWNER'S COST FOR HOME & BLINDS! Only occupied for 3 months! This open plan is perfect for entertaining. Kitchen has granite counters, upgr. appliances, & butler's pantry w/ extra cabinets. Large master suite w/ 5-piece bath & walk-in closet. Private guest suite w/ full bath. NOTE:3rd BDRM is a STUDY; small closet could be added! Landscaped/fenced & includes window coverings & 50" flat screen! Expand into the bright, garden-level basement. Pre-inspected & includes builder warranty!
Home Details
Home Type
- Single Family
Est. Annual Taxes
- $1,667
Year Built
- Built in 2015
Lot Details
- 6,283 Sq Ft Lot
- West Facing Home
- Vinyl Fence
- Sprinkler System
HOA Fees
- $21 Monthly HOA Fees
Parking
- 2 Car Attached Garage
- Garage Door Opener
Home Design
- Wood Frame Construction
- Composition Roof
- Radon Test Available
- Stone
Interior Spaces
- 3,540 Sq Ft Home
- 1-Story Property
- Open Floorplan
- Cathedral Ceiling
- Ceiling Fan
- Gas Fireplace
- Double Pane Windows
- Window Treatments
- Great Room with Fireplace
- Radon Detector
Kitchen
- Eat-In Kitchen
- Double Self-Cleaning Oven
- Electric Oven or Range
- Microwave
- Dishwasher
- Kitchen Island
- Disposal
Flooring
- Wood
- Carpet
Bedrooms and Bathrooms
- 3 Bedrooms
- Walk-In Closet
- Primary bathroom on main floor
- Walk-in Shower
Laundry
- Laundry on main level
- Washer and Dryer Hookup
Unfinished Basement
- Basement Fills Entire Space Under The House
- Natural lighting in basement
Outdoor Features
- Deck
- Patio
Location
- Mineral Rights Excluded
Schools
- Tozer Elementary School
- Severance Middle School
- Windsor High School
Utilities
- Cooling Available
- Forced Air Heating System
- Water Rights Not Included
- Satellite Dish
- Cable TV Available
Community Details
- Association fees include management
- Built by DR Horton
- Owl Ridge Minor Sub Blk 3 Subdivision
Listing and Financial Details
- Assessor Parcel Number R5344608
Ownership History
Purchase Details
Home Financials for this Owner
Home Financials are based on the most recent Mortgage that was taken out on this home.Purchase Details
Home Financials for this Owner
Home Financials are based on the most recent Mortgage that was taken out on this home.Similar Homes in Greeley, CO
Home Values in the Area
Average Home Value in this Area
Purchase History
| Date | Type | Sale Price | Title Company |
|---|---|---|---|
| Warranty Deed | $320,000 | Heritage Title Co | |
| Special Warranty Deed | $324,990 | Heritage Title Co Inc |
Mortgage History
| Date | Status | Loan Amount | Loan Type |
|---|---|---|---|
| Open | $100,000 | Credit Line Revolving | |
| Open | $296,041 | FHA | |
| Previous Owner | $259,992 | New Conventional |
Property History
| Date | Event | Price | Change | Sq Ft Price |
|---|---|---|---|---|
| 06/19/2025 06/19/25 | Price Changed | $480,000 | -3.8% | $270 / Sq Ft |
| 03/18/2025 03/18/25 | Price Changed | $499,000 | -4.9% | $281 / Sq Ft |
| 01/30/2025 01/30/25 | For Sale | $524,900 | 0.0% | $295 / Sq Ft |
| 10/20/2024 10/20/24 | Off Market | $524,900 | -- | -- |
| 09/05/2024 09/05/24 | Price Changed | $524,900 | -0.9% | $295 / Sq Ft |
| 07/31/2024 07/31/24 | For Sale | $529,900 | +65.6% | $298 / Sq Ft |
| 01/28/2019 01/28/19 | Off Market | $320,000 | -- | -- |
| 01/28/2019 01/28/19 | Off Market | $324,990 | -- | -- |
| 07/29/2016 07/29/16 | Sold | $320,000 | -6.7% | $180 / Sq Ft |
| 06/29/2016 06/29/16 | Pending | -- | -- | -- |
| 04/28/2016 04/28/16 | For Sale | $343,000 | +5.5% | $193 / Sq Ft |
| 02/18/2016 02/18/16 | Sold | $324,990 | -7.3% | $182 / Sq Ft |
| 01/19/2016 01/19/16 | Pending | -- | -- | -- |
| 12/04/2015 12/04/15 | For Sale | $350,665 | -- | $197 / Sq Ft |
Tax History Compared to Growth
Tax History
| Year | Tax Paid | Tax Assessment Tax Assessment Total Assessment is a certain percentage of the fair market value that is determined by local assessors to be the total taxable value of land and additions on the property. | Land | Improvement |
|---|---|---|---|---|
| 2025 | $2,545 | $31,190 | $4,690 | $26,500 |
| 2024 | $2,545 | $31,190 | $4,690 | $26,500 |
| 2023 | $2,315 | $33,320 | $5,070 | $28,250 |
| 2022 | $2,297 | $25,970 | $4,660 | $21,310 |
| 2021 | $2,142 | $26,710 | $4,790 | $21,920 |
| 2020 | $1,972 | $25,140 | $4,000 | $21,140 |
| 2019 | $1,952 | $25,140 | $4,000 | $21,140 |
| 2018 | $1,768 | $21,300 | $3,600 | $17,700 |
| 2017 | $1,880 | $21,300 | $3,600 | $17,700 |
| 2016 | $1,807 | $20,660 | $2,710 | $17,950 |
| 2015 | $204 | $2,530 | $2,530 | $0 |
| 2014 | $151 | $1,750 | $1,750 | $0 |
Agents Affiliated with this Home
-
Skylar Haskell

Seller's Agent in 2025
Skylar Haskell
Haskell Homes Real Estate LTD
(970) 352-8333
55 Total Sales
-
Jodi Pollack

Seller's Agent in 2016
Jodi Pollack
RE/MAX
(970) 214-1567
77 Total Sales
-
Kathy Beck

Seller's Agent in 2016
Kathy Beck
Group Harmony
(970) 213-8475
394 Total Sales
-
Brandice Garifi

Seller Co-Listing Agent in 2016
Brandice Garifi
Brandice A Garifi
(303) 587-0404
147 Total Sales
Map
Source: IRES MLS
MLS Number: 789601
APN: R5344608
- 2023 81st Ave
- 2017 Talon Pkwy
- 1903 81st Ave
- 2237 80th Avenue Ct
- 2284 Talon Pkwy
- 7716 23rd St
- 2149 74th Avenue Ct
- 708 85th Avenue Ct
- 2302 74th Ave
- 7421 W 18th St
- 7303 W 20th Street Rd
- 8614 W 19th St
- 1831 86th Ave
- 7226 W 21st Street Rd
- 7230 W 20th Street Ln
- 2129 72nd Avenue Ct
- 7213 W 21st St
- 7209 W 21st St
- 8721 19th Street Rd
- 2127 72nd Ave

