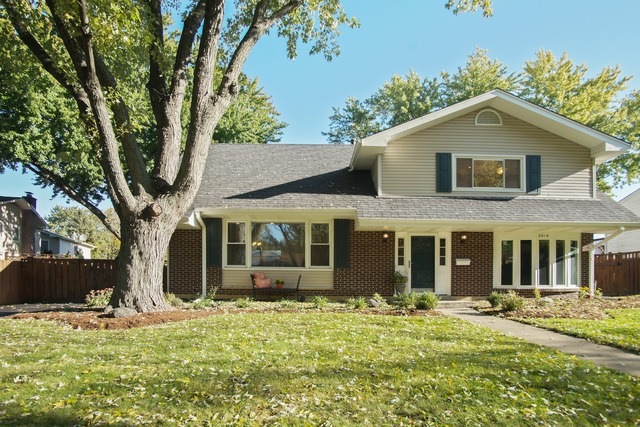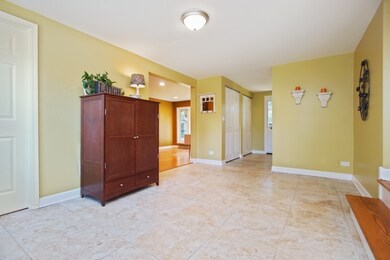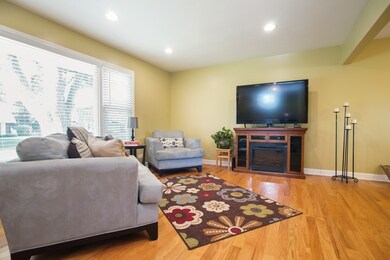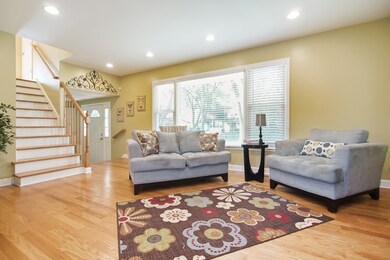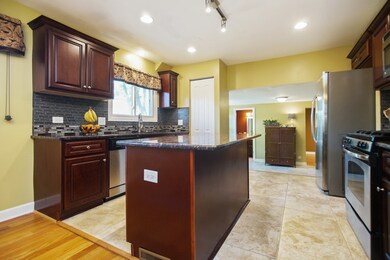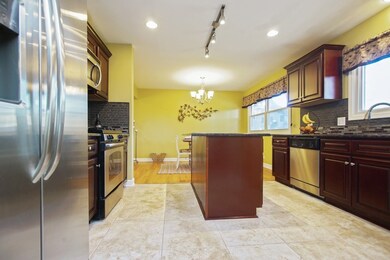
2016 Adams St Rolling Meadows, IL 60008
Plum Grove Village NeighborhoodHighlights
- Landscaped Professionally
- Wooded Lot
- Bonus Room
- Central Road Elementary School Rated A-
- Wood Flooring
- 2-minute walk to Countryside Park
About This Home
As of January 2017WARMTH ABOUNDS IN THIS STUNNING AND SOPHISTICATED BEAUTY, NESTLED ON A LOVELY TREE LINED STREET, ITS METICULOUSLY MAINTAINED "OPEN STYLE'", CONTEMPORARY FLOOR PLAN IS PERFECT FOR YOUR BUSY FAMILYS NEEDS. UPDATED THRU OUT,FEATURING GLEAMING HWD FLOORS, COZY FP, RECENTLY REMODELED KITCHEN IS A COOKS DELIGHT,W/ENTERTAINMENT STYLE ISLAND, SS APPLIANCES, GRANITE COUNTERS & CABINETS GALORE. FRESHLY PAINTED INTERIOR IN TODAYS TRENDY COLORS,CANNED LIGHTING, UPDATED BATHS W/NICHES,MASTER BEDROOM SUITE W/PLANTATION SHUTTERS & PRIVATE SPA BATH, WALK IN CLOSETS, VERSATILE FINISHED BASEMENT W/NEW CARPETING HAS A MULTITUDE OF USES, MAN CAVE, TEEN AGE RETREAT OR THE KIDS PLAY ROOM. OUR "FLEX" ROOM W/HALF BATH, BOASTS GORGEOUS TILE WITH DIRECT ACCESS TO A FAMILY SIZED, FENCED YARD, PAVER BRICK PATIO & HERB GARDEN & OVERSIZED 2 CAR GARAGE. NEWER MAIN MECHANICALS , THE PERFECT LOCATION, MINUTES TO RT. 53 & 90, WOODFIELD MALL, ARLINGTON TRAIN STATION & MORE!! HIGHLY RATED DIST 15 AND FREMD HIGH SCHOOL!!
Last Agent to Sell the Property
Berkshire Hathaway HomeServices Chicago License #475122148 Listed on: 10/25/2016

Home Details
Home Type
- Single Family
Est. Annual Taxes
- $8,740
Year Built | Renovated
- 1965 | 2012
Lot Details
- Fenced Yard
- Landscaped Professionally
- Wooded Lot
Parking
- Detached Garage
- Garage Transmitter
- Garage Door Opener
- Driveway
- Parking Included in Price
- Garage Is Owned
Home Design
- Brick Exterior Construction
- Vinyl Siding
Interior Spaces
- Primary Bathroom is a Full Bathroom
- Gas Log Fireplace
- Bonus Room
- Wood Flooring
- Finished Basement
- Basement Fills Entire Space Under The House
Kitchen
- Oven or Range
- Microwave
- Dishwasher
- Stainless Steel Appliances
- Kitchen Island
- Disposal
Utilities
- Forced Air Heating and Cooling System
- Heating System Uses Gas
- Lake Michigan Water
Listing and Financial Details
- Homeowner Tax Exemptions
Ownership History
Purchase Details
Home Financials for this Owner
Home Financials are based on the most recent Mortgage that was taken out on this home.Purchase Details
Home Financials for this Owner
Home Financials are based on the most recent Mortgage that was taken out on this home.Purchase Details
Purchase Details
Home Financials for this Owner
Home Financials are based on the most recent Mortgage that was taken out on this home.Purchase Details
Similar Homes in Rolling Meadows, IL
Home Values in the Area
Average Home Value in this Area
Purchase History
| Date | Type | Sale Price | Title Company |
|---|---|---|---|
| Warranty Deed | $305,000 | Cambridge Title Company | |
| Special Warranty Deed | $183,000 | None Available | |
| Sheriffs Deed | -- | None Available | |
| Warranty Deed | $225,000 | Chicago Title Insurance Co | |
| Interfamily Deed Transfer | -- | -- |
Mortgage History
| Date | Status | Loan Amount | Loan Type |
|---|---|---|---|
| Open | $298,000 | No Value Available | |
| Closed | $329,914 | No Value Available | |
| Closed | $312,217 | VA | |
| Previous Owner | $300,000 | Unknown | |
| Previous Owner | $18,750 | Stand Alone Second | |
| Previous Owner | $270,000 | Unknown | |
| Previous Owner | $242,250 | Unknown | |
| Previous Owner | $202,500 | No Value Available | |
| Previous Owner | $43,125 | Unknown |
Property History
| Date | Event | Price | Change | Sq Ft Price |
|---|---|---|---|---|
| 01/17/2017 01/17/17 | Sold | $336,000 | +0.1% | $174 / Sq Ft |
| 11/16/2016 11/16/16 | Pending | -- | -- | -- |
| 10/25/2016 10/25/16 | For Sale | $335,500 | +10.0% | $174 / Sq Ft |
| 12/23/2013 12/23/13 | Sold | $304,900 | 0.0% | $158 / Sq Ft |
| 11/11/2013 11/11/13 | Pending | -- | -- | -- |
| 10/17/2013 10/17/13 | For Sale | $304,900 | +66.6% | $158 / Sq Ft |
| 03/15/2013 03/15/13 | Sold | $183,000 | +5.2% | $95 / Sq Ft |
| 02/08/2013 02/08/13 | Pending | -- | -- | -- |
| 02/03/2013 02/03/13 | Price Changed | $174,000 | -21.6% | $90 / Sq Ft |
| 01/09/2013 01/09/13 | For Sale | $222,000 | -- | $115 / Sq Ft |
Tax History Compared to Growth
Tax History
| Year | Tax Paid | Tax Assessment Tax Assessment Total Assessment is a certain percentage of the fair market value that is determined by local assessors to be the total taxable value of land and additions on the property. | Land | Improvement |
|---|---|---|---|---|
| 2024 | $8,740 | $31,000 | $7,753 | $23,247 |
| 2023 | $8,383 | $31,000 | $7,753 | $23,247 |
| 2022 | $8,383 | $31,000 | $7,753 | $23,247 |
| 2021 | $9,029 | $29,741 | $3,876 | $25,865 |
| 2020 | $8,962 | $29,741 | $3,876 | $25,865 |
| 2019 | $8,945 | $33,009 | $3,876 | $29,133 |
| 2018 | $9,700 | $32,408 | $3,599 | $28,809 |
| 2017 | $9,521 | $32,408 | $3,599 | $28,809 |
| 2016 | $9,130 | $32,408 | $3,599 | $28,809 |
| 2015 | $8,297 | $28,052 | $3,322 | $24,730 |
| 2014 | $8,135 | $28,052 | $3,322 | $24,730 |
| 2013 | $8,735 | $28,052 | $3,322 | $24,730 |
Agents Affiliated with this Home
-
Cris Sallmen

Seller's Agent in 2017
Cris Sallmen
Berkshire Hathaway HomeServices Chicago
(847) 650-5352
135 Total Sales
-
Brian Mak

Buyer's Agent in 2017
Brian Mak
Baird & Warner
(773) 968-3332
38 Total Sales
-
S
Seller's Agent in 2013
Shuqin Jin
Unique Realty LLC
-
Elizabeth Goodchild

Seller's Agent in 2013
Elizabeth Goodchild
Realty of America
(847) 691-2976
11 in this area
621 Total Sales
-
D
Seller Co-Listing Agent in 2013
David Goodchild
Weichert REALTORS Goodchild Homes
-
Judy Greenberg

Buyer's Agent in 2013
Judy Greenberg
Compass
(847) 602-5435
286 Total Sales
Map
Source: Midwest Real Estate Data (MRED)
MLS Number: MRD09375034
APN: 02-26-307-004-0000
- 4313 Wilson Ave
- 4 Eton on Oxford
- 4418 Euclid Ave Unit 1B
- 1779 California Ave
- 4602 Euclid Ave Unit 2A
- 350 E Shady Dr
- 2650 Brookwood Way Dr Unit 201
- 2600 Brookwood Way Dr Unit 214
- 2600 Brookwood Way Dr Unit 113
- 2600 Brookwood Way Dr Unit 316
- 2600 Brookwood Way Dr Unit 305
- 2600 Brookwood Unit 314
- 1411 Jill Ct
- 4860 Rhiannon Ct
- 317 E Forest Ln
- 60 E Emma Ct
- 805 S Benton St
- 4901 Emerson Ave
- 7 E Orchard Ln Unit 7
- 3607 Kirchoff Rd
