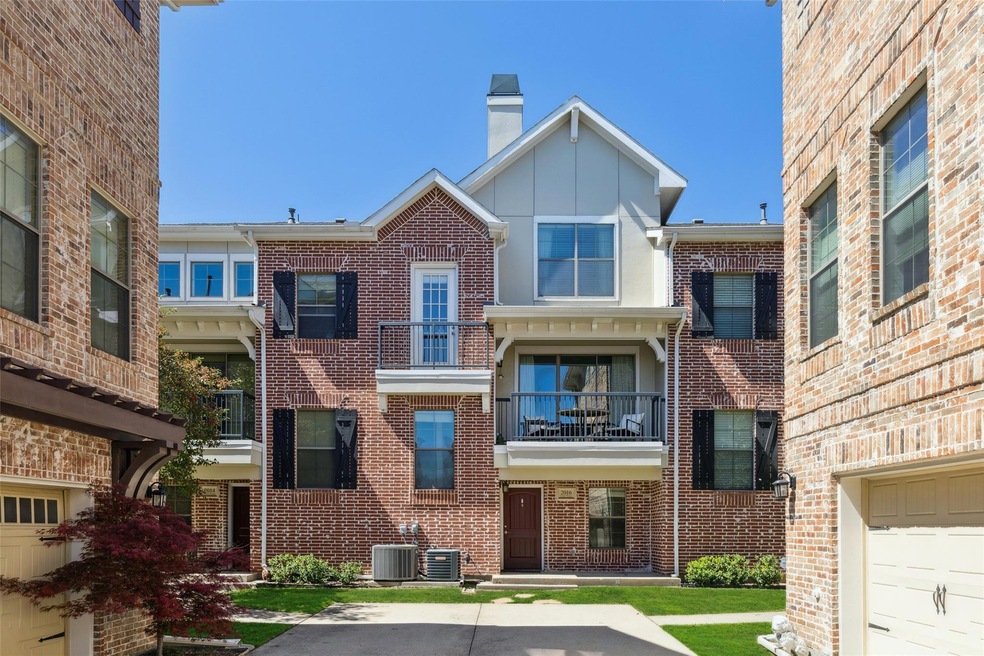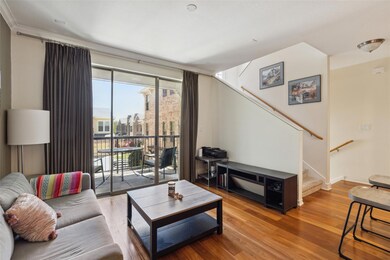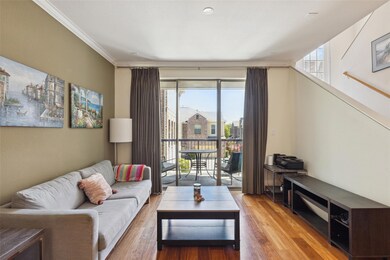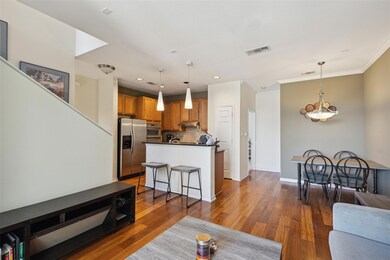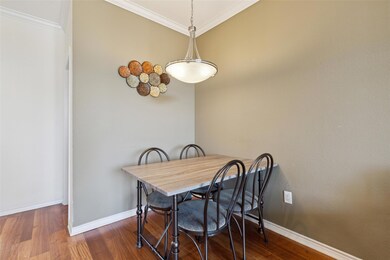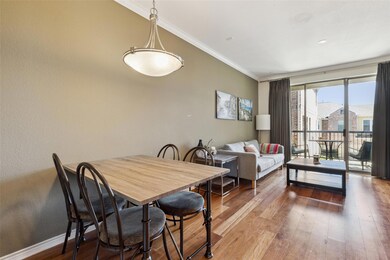
2016 Azure Pointe Richardson, TX 75080
University Village NeighborhoodHighlights
- Gated Community
- Dual Staircase
- Fireplace in Bedroom
- Richardson North Junior High School Rated A-
- Community Lake
- Traditional Architecture
About This Home
As of May 2024Beautiful 2 bedroom, 2 bath Richardson townhome! Filled with natural light throughout! Versatile floorplan that features an office on the first floor; perfect for working from home! The inviting living room sits at the heart of this townhome and opens to the kitchen. The modern kitchen features a breakfast bar with seating, built-in stainless steel appliances, designer lighting, and ample storage space. The primary bedroom located on the third floor boasts a cozy fireplace, ensuite bath with separate vanities, and a walk-in closet. Guest bedroom and spacious bath on the second floor. The balcony provides the perfect space to unwind at the end of the day. Great community amenities. Excellent location with many nearby parks, shopping, dining, and entertainment options. Don't miss your chance to call this your new home! 3D tour is available online!
Last Agent to Sell the Property
Eric Venson
eXp Realty LLC Brokerage Phone: 817-783-4605 License #0707925 Listed on: 03/28/2024

Home Details
Home Type
- Single Family
Est. Annual Taxes
- $5,309
Year Built
- Built in 2006
Lot Details
- 1,133 Sq Ft Lot
HOA Fees
- $354 Monthly HOA Fees
Parking
- 2-Car Garage with one garage door
- Rear-Facing Garage
- Garage Door Opener
Home Design
- Traditional Architecture
- Brick Exterior Construction
- Slab Foundation
- Shingle Roof
Interior Spaces
- 1,626 Sq Ft Home
- 2-Story Property
- Central Vacuum
- Dual Staircase
- Ceiling Fan
- Gas Log Fireplace
Kitchen
- Gas Oven or Range
- Gas Cooktop
- Microwave
- Dishwasher
- Disposal
Flooring
- Wood
- Carpet
Bedrooms and Bathrooms
- 2 Bedrooms
- Fireplace in Bedroom
- 2 Full Bathrooms
Laundry
- Laundry in Hall
- Washer and Electric Dryer Hookup
Home Security
- Security System Owned
- Carbon Monoxide Detectors
- Fire and Smoke Detector
Outdoor Features
- Balcony
- Covered patio or porch
Schools
- Mohawk Elementary School
- Richardson North Middle School
- Pearce High School
Utilities
- Central Heating and Cooling System
- Underground Utilities
- Individual Gas Meter
- High Speed Internet
Listing and Financial Details
- Legal Lot and Block 22 / H
- Assessor Parcel Number 421010300H0220000
- $6,680 per year unexempt tax
Community Details
Overview
- Association fees include full use of facilities, insurance, ground maintenance, maintenance structure, management fees, pest control, security
- Kpm Association Management HOA, Phone Number (214) 874-0900
- Lake Park Estates 01 & Univ Wrld R Subdivision
- Mandatory home owners association
- Community Lake
Recreation
- Community Pool
Security
- Security Guard
- Gated Community
Ownership History
Purchase Details
Home Financials for this Owner
Home Financials are based on the most recent Mortgage that was taken out on this home.Purchase Details
Home Financials for this Owner
Home Financials are based on the most recent Mortgage that was taken out on this home.Purchase Details
Home Financials for this Owner
Home Financials are based on the most recent Mortgage that was taken out on this home.Similar Homes in Richardson, TX
Home Values in the Area
Average Home Value in this Area
Purchase History
| Date | Type | Sale Price | Title Company |
|---|---|---|---|
| Deed | -- | None Listed On Document | |
| Warranty Deed | -- | Fidelity National Title | |
| Special Warranty Deed | -- | Fnt |
Mortgage History
| Date | Status | Loan Amount | Loan Type |
|---|---|---|---|
| Open | $308,000 | New Conventional | |
| Previous Owner | $149,600 | New Conventional | |
| Previous Owner | $166,300 | No Value Available |
Property History
| Date | Event | Price | Change | Sq Ft Price |
|---|---|---|---|---|
| 05/24/2025 05/24/25 | For Sale | $396,000 | +2.9% | $244 / Sq Ft |
| 05/24/2024 05/24/24 | Sold | -- | -- | -- |
| 04/16/2024 04/16/24 | Pending | -- | -- | -- |
| 03/28/2024 03/28/24 | For Sale | $385,000 | +28.8% | $237 / Sq Ft |
| 05/03/2021 05/03/21 | Sold | -- | -- | -- |
| 03/23/2021 03/23/21 | Pending | -- | -- | -- |
| 03/07/2021 03/07/21 | For Sale | $299,000 | 0.0% | $184 / Sq Ft |
| 06/11/2012 06/11/12 | Rented | $1,475 | 0.0% | -- |
| 06/11/2012 06/11/12 | For Rent | $1,475 | -- | -- |
Tax History Compared to Growth
Tax History
| Year | Tax Paid | Tax Assessment Tax Assessment Total Assessment is a certain percentage of the fair market value that is determined by local assessors to be the total taxable value of land and additions on the property. | Land | Improvement |
|---|---|---|---|---|
| 2023 | $5,309 | $297,000 | $72,000 | $225,000 |
| 2022 | $7,262 | $297,000 | $72,000 | $225,000 |
| 2021 | $7,340 | $279,890 | $54,000 | $225,890 |
| 2020 | $7,472 | $279,890 | $54,000 | $225,890 |
| 2019 | $7,842 | $279,890 | $54,000 | $225,890 |
| 2018 | $7,478 | $279,890 | $54,000 | $225,890 |
| 2017 | $6,944 | $260,090 | $54,000 | $206,090 |
| 2016 | $6,221 | $233,020 | $55,000 | $178,020 |
| 2015 | $4,591 | $191,520 | $40,000 | $151,520 |
| 2014 | $4,591 | $173,960 | $40,000 | $133,960 |
Agents Affiliated with this Home
-
Tan Liu
T
Seller's Agent in 2025
Tan Liu
Sunet Group
(857) 498-8999
14 Total Sales
-
E
Seller's Agent in 2024
Eric Venson
eXp Realty LLC
(214) 985-9236
1 in this area
110 Total Sales
-
Sen Luo
S
Buyer's Agent in 2024
Sen Luo
Novus Real Estate
(917) 528-3386
1 in this area
2 Total Sales
-
B
Seller's Agent in 2021
Brad Redfield
Keller Williams NO. Collin Cty
-
N
Buyer's Agent in 2021
NON-MLS MEMBER
NON MLS
-
D
Seller's Agent in 2012
Deborah Theriault
NuHaus Realty LLC
(972) 801-7875
Map
Source: North Texas Real Estate Information Systems (NTREIS)
MLS Number: 20568122
APN: 421010300H0220000
- 2116 Grove Park Ln
- 1207 Lake Pointe Way
- 2208 Shady Vista
- 1 Mimosa Place
- 17120 Lacebark Ln
- 2213 London Ave
- 1308 Chesterton Dr
- 1119 Piedmont Ln
- 1413 Chesterton Dr
- 1903 Lilac Ct
- 16618 Cleary Cir
- 17305 Texas Pistache Dr
- 17236 Yellow Bells Dr
- 17316 Texas Pistache Dr
- 1127 Stratford Dr
- 926 Vinecrest Ln
- 7816 Scotia Dr
- 7624 Kevin Dr
- 921 Sandalwood Ave
- 17546 Sequoia Dr
