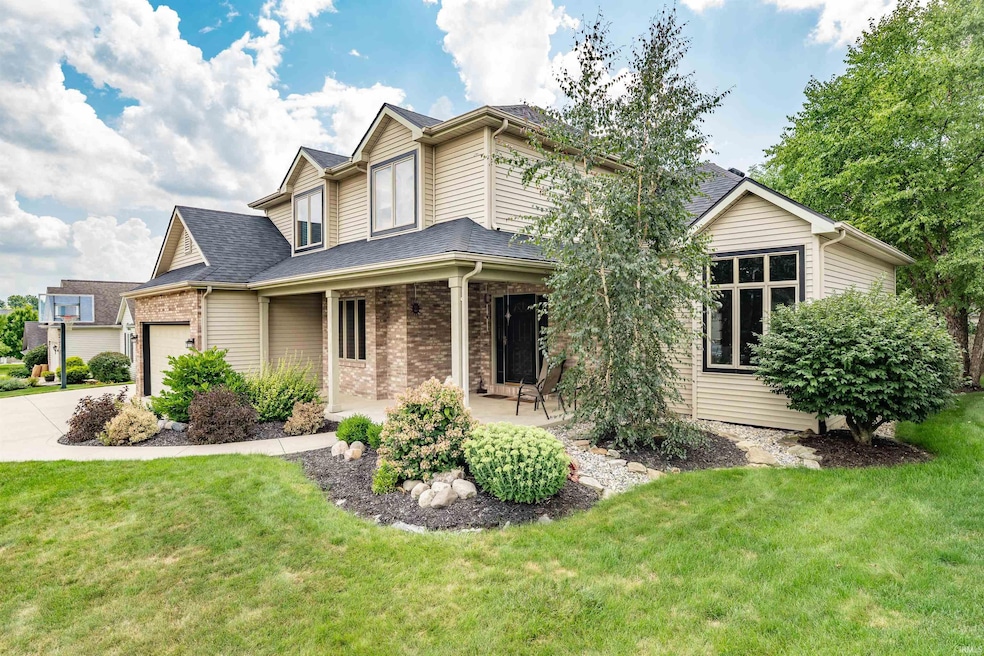
2016 Azurite Place Fort Wayne, IN 46804
Southwest Fort Wayne NeighborhoodEstimated payment $2,835/month
Highlights
- Very Popular Property
- Vaulted Ceiling
- Stone Countertops
- Homestead Senior High School Rated A
- Whirlpool Bathtub
- Covered Patio or Porch
About This Home
OPEN HOUSE - SUN 8/10 3-5pm! Welcome to 2016 Azurite Place in Rock Creek - Located in SWAC school district! Talk about curb appeal! When you arrive, you will notice the updated black trim, large front porch, and 3 car garage. Located on a peaceful cul-de-sac, this 4-bedroom, 4-bathroom home offers ample living and storage space, landscaping, as well as a bonus room with a closet in the basement. This home also offers many mechanical and cosmetic updated including, new AC in 2016, furnace in 2020, water heater in 2017, roof in 2022, kitchen counters in 2020, and the back deck + owning in 2021. When you step inside you are greeted by a grand foyer entry where you will notice the beautiful staircase and lots of natural light. You'll love the beautiful stone counters and SS appliances in the kitchen. Notice the ceramic tiled floors throughout the kitchen, dining room, and laundry room. The large Laundry Room offers a built-in sink & folding table. Inside the spacious Great Room, you will find 12ft ceilings & gas fireplace surrounded by maple bookshelves & cabinets. The second-floor master suite will surely not disappoint, with its large bathroom including a jetted tub and massive walk-in closet. The other 3 bedrooms upstairs offer a great size and large closets. Enjoy nights sitting by the large outdoor firepit or movie nights in the basement. Don't miss out, make this home yours today!
Listing Agent
Keller Williams Realty Group Brokerage Email: kyrsteneakright@kw.com Listed on: 08/08/2025

Home Details
Home Type
- Single Family
Est. Annual Taxes
- $4,702
Year Built
- Built in 2000
Lot Details
- 10,454 Sq Ft Lot
- Lot Dimensions are 80x130
- Sloped Lot
HOA Fees
- $34 Monthly HOA Fees
Parking
- 3 Car Attached Garage
- Garage Door Opener
- Driveway
Home Design
- Shingle Roof
- Vinyl Construction Material
Interior Spaces
- 2-Story Property
- Built-in Bookshelves
- Vaulted Ceiling
- Ceiling Fan
- Gas Log Fireplace
- Double Pane Windows
- Entrance Foyer
- Living Room with Fireplace
- Storage In Attic
Kitchen
- Stone Countertops
- Disposal
Flooring
- Stone
- Vinyl
Bedrooms and Bathrooms
- 4 Bedrooms
- En-Suite Primary Bedroom
- Walk-In Closet
- Whirlpool Bathtub
- Garden Bath
Laundry
- Laundry on main level
- Gas And Electric Dryer Hookup
Finished Basement
- Basement Fills Entire Space Under The House
- Sump Pump
- 1 Bathroom in Basement
Schools
- Deer Ridge Elementary School
- Woodside Middle School
- Homestead High School
Utilities
- Forced Air Heating and Cooling System
- Heating System Uses Gas
Additional Features
- Energy-Efficient HVAC
- Covered Patio or Porch
Listing and Financial Details
- Assessor Parcel Number 02-11-10-403-016.000-075
Community Details
Overview
- Rock Creek Subdivision
Amenities
- Community Fire Pit
Map
Home Values in the Area
Average Home Value in this Area
Tax History
| Year | Tax Paid | Tax Assessment Tax Assessment Total Assessment is a certain percentage of the fair market value that is determined by local assessors to be the total taxable value of land and additions on the property. | Land | Improvement |
|---|---|---|---|---|
| 2024 | $4,282 | $436,100 | $59,400 | $376,700 |
| 2023 | $4,282 | $398,200 | $36,400 | $361,800 |
| 2022 | $3,959 | $365,100 | $36,400 | $328,700 |
| 2021 | $3,389 | $322,400 | $36,400 | $286,000 |
| 2020 | $3,190 | $302,700 | $36,400 | $266,300 |
| 2019 | $3,174 | $300,200 | $36,400 | $263,800 |
| 2018 | $2,975 | $281,000 | $36,400 | $244,600 |
| 2017 | $2,740 | $257,700 | $36,400 | $221,300 |
| 2016 | $2,650 | $248,600 | $36,400 | $212,200 |
| 2014 | $2,423 | $229,200 | $36,400 | $192,800 |
| 2013 | $2,422 | $227,900 | $36,400 | $191,500 |
Property History
| Date | Event | Price | Change | Sq Ft Price |
|---|---|---|---|---|
| 08/08/2025 08/08/25 | For Sale | $440,000 | -- | $125 / Sq Ft |
Purchase History
| Date | Type | Sale Price | Title Company |
|---|---|---|---|
| Warranty Deed | -- | Commonwealth Land Title Co |
Mortgage History
| Date | Status | Loan Amount | Loan Type |
|---|---|---|---|
| Open | $35,000 | Credit Line Revolving | |
| Open | $152,000 | New Conventional |
Similar Homes in Fort Wayne, IN
Source: Indiana Regional MLS
MLS Number: 202531379
APN: 02-11-10-403-016.000-075
- 9738 Kalmia Ct
- 1711 Thicket Ct
- 1819 Hollow Creek Ct
- 9520 Fireside Ct
- 1423 Shingle Oak Pointe
- TBD S Scott Rd Unit 303
- 2704 Grenadier Ct
- 9304 Deer Trail
- 2002 Sycamore Hills Dr
- 2617 Covington Woods Blvd
- 1301 Stag Dr
- 2133 Blue Harbor Dr
- 2306 Bluewater Trail
- 1611 Sycamore Hills Dr
- 2910 Covington Lake Dr
- 1817 Prestwick Ln
- 10215 Chestnut Plaza Dr Unit 69
- 10237 Chestnut Plaza Dr Unit 68
- 10576 Chestnut Plaza Dr Unit 15
- 10238 Chestnut Plaza Dr Unit 2
- 115 Blue Cliff Place
- 8075 Preston Pointe Dr
- 3698 Remi Place
- 1111 Fox Hound Way
- 4499 Coventry Pkwy
- 7051 Pointe Inverness Way
- 429 Victoria Station Way
- 5495 Coventry Ln
- 12717 Grand Station Dr
- 296 W Hamilton Rd N
- 8045 Oriole Ave
- 13816 Illinois Rd
- 6142 Welch Rd
- 813 Beal Brook Pass
- 8309 W Jefferson Blvd
- 6037 Ullyot Dr
- 6101 Cornwallis Dr
- 5810 Meadows Dr
- 14203 Illinois Rd
- 7009 Homestead Rd






