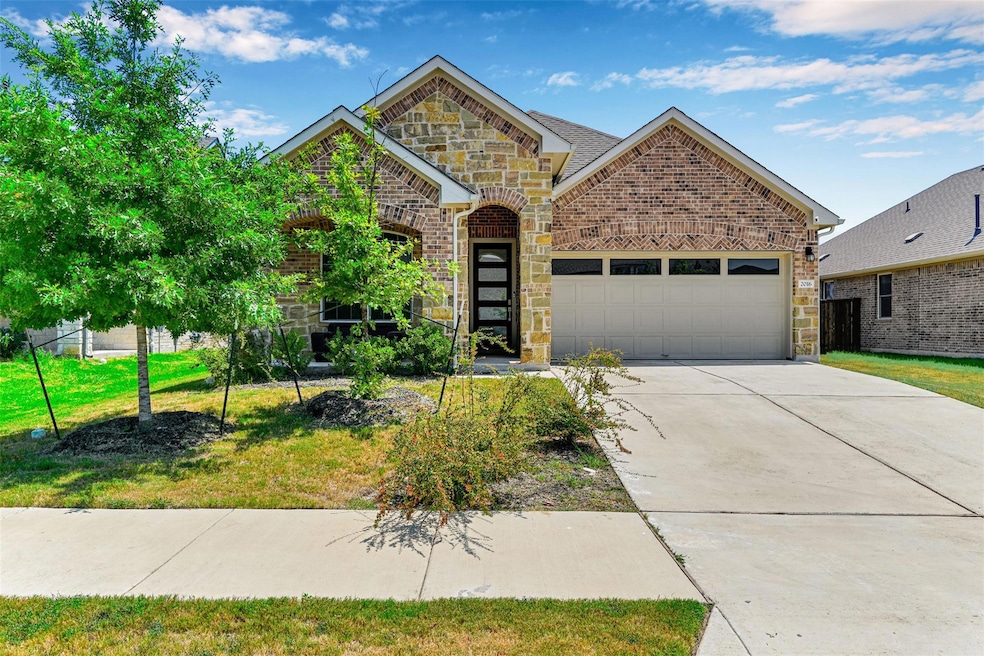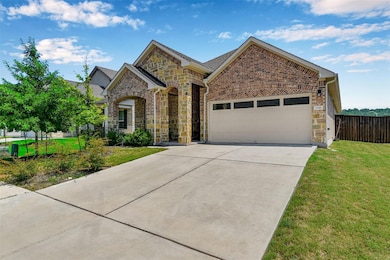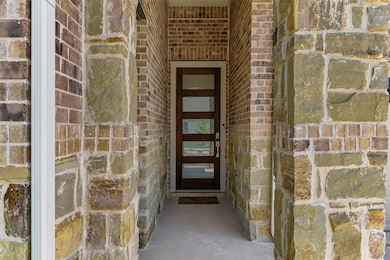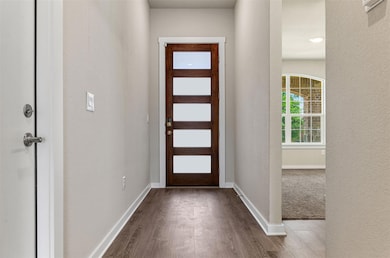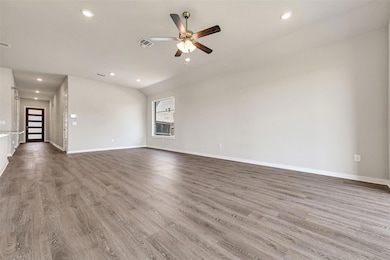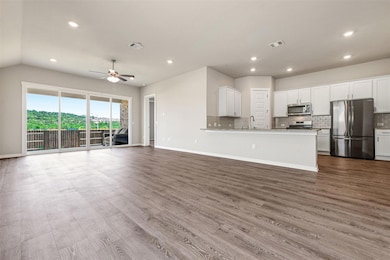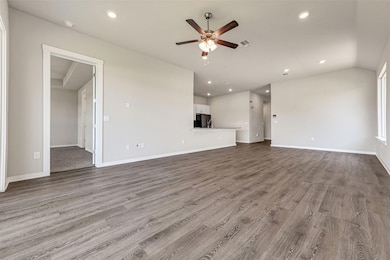2016 Bobtail Pass Leander, TX 78641
Larkspur Park NeighborhoodHighlights
- Open Floorplan
- High Ceiling
- Private Yard
- Liberty Hill High School Rated A-
- Granite Countertops
- Community Pool
About This Home
Welcome to this charming one-story, 4-bedroom, 2-bathroom home which features an open kitchen, perfect for cooking and socializing. The spacious living area flows seamlessly into the kitchen, creating a warm and inviting atmosphere. The four bedrooms provide ample space for family members or guests. Additionally featuring large windows for natural light, private backyard and patio perfect for get togethers, comfortable floor plan for relaxation and entertainment. Come make it your home!!!
REFRIGERATOR, WASHER AND DRYER AVAILABLE!!!
Listing Agent
FULL CIRCLE RE Brokerage Phone: (512) 375-3245 License #0773838 Listed on: 08/10/2025
Home Details
Home Type
- Single Family
Est. Annual Taxes
- $10,741
Year Built
- Built in 2021
Lot Details
- 5,288 Sq Ft Lot
- North Facing Home
- Sprinkler System
- Dense Growth Of Small Trees
- Private Yard
- Back and Front Yard
Parking
- 2 Car Attached Garage
- Front Facing Garage
- Single Garage Door
- Garage Door Opener
- Driveway
Home Design
- Slab Foundation
Interior Spaces
- 1,927 Sq Ft Home
- 1-Story Property
- Open Floorplan
- High Ceiling
- Ceiling Fan
- Recessed Lighting
- Entrance Foyer
Kitchen
- Eat-In Kitchen
- Breakfast Bar
- Free-Standing Gas Range
- Microwave
- Dishwasher
- Stainless Steel Appliances
- Kitchen Island
- Granite Countertops
- Disposal
Flooring
- Carpet
- Vinyl
Bedrooms and Bathrooms
- 4 Main Level Bedrooms
- Walk-In Closet
- 2 Full Bathrooms
- Double Vanity
Laundry
- Dryer
- Washer
Home Security
- Carbon Monoxide Detectors
- Fire and Smoke Detector
Schools
- Rancho Sienna Elementary School
- Santa Rita Middle School
- Liberty Hill High School
Utilities
- Central Heating and Cooling System
- Vented Exhaust Fan
- Natural Gas Connected
- ENERGY STAR Qualified Water Heater
- High Speed Internet
- Cable TV Available
Additional Features
- Stepless Entry
- Playground
Listing and Financial Details
- Security Deposit $2,190
- Tenant pays for all utilities
- The owner pays for association fees
- 12 Month Lease Term
- $42 Application Fee
- Assessor Parcel Number 152190030II007
- Tax Block II
Community Details
Overview
- Bar W Ranch Subdivision
Amenities
- Common Area
- Community Mailbox
Recreation
- Community Playground
- Community Pool
Pet Policy
- Pet Deposit $350
- Dogs and Cats Allowed
- Medium pets allowed
Map
Source: Unlock MLS (Austin Board of REALTORS®)
MLS Number: 5292428
APN: R617275
- 1820 Marlin Spike Dr
- 1912 Marlin Spike Dr
- 1825 Marlin Spike Dr
- 1905 Marlin Spike Dr
- 1828 Marlin Spike Dr
- 1920 Pogonip Place
- 2100 Suncup St
- 1929 Pogonip Place
- 1941 Bandito Bluff Pass
- 2012 Bandito Bluff Pass
- 1912 Pogonip Place
- 1940 Bandito Bluff Pass
- 1925 Pogonip Place
- 1913 Pogonip Place
- 1917 Pogonip Place
- 2233 Bravo Pass
- 1660 Hosanna Grande Way
- 1652 Hosanna Grande Way
- 1641 Hosanna Grande Way
- 1829 Marlin Spike Dr
- 1932 Marlin Spike Dr
- 1917 Marlin Spike Dr
- 1904 Marlin Spike Dr
- 2109 Gabriels Horn Rd
- 1832 Buntline Hitch Dr
- 1921 Marlin Spike Dr
- 2105 Suncup St
- 2321 Bravo Pass
- 2332 Bravo Pass
- 2208 Bell Mare View
- 2433 Bronc Buster Way
- 1925 Ruger Pass
- 1941 Crowned Eagle Pass
- 2328 Lucky Ln
- 2421 Corriente Path
- 1909 Sir Nathaniel Ln
- 105 Berkeley Place
- 321 Berkeley Place
- 232 Manassas Dr
- 2120 High Victory Rd
