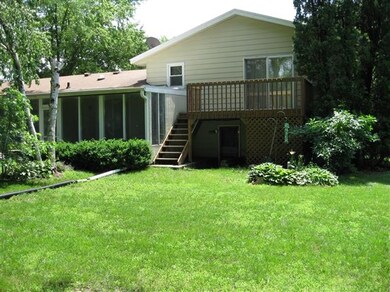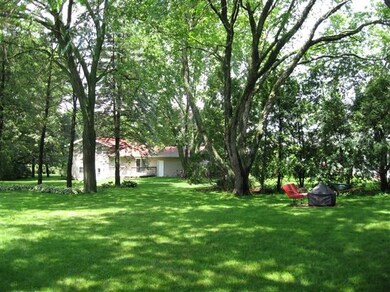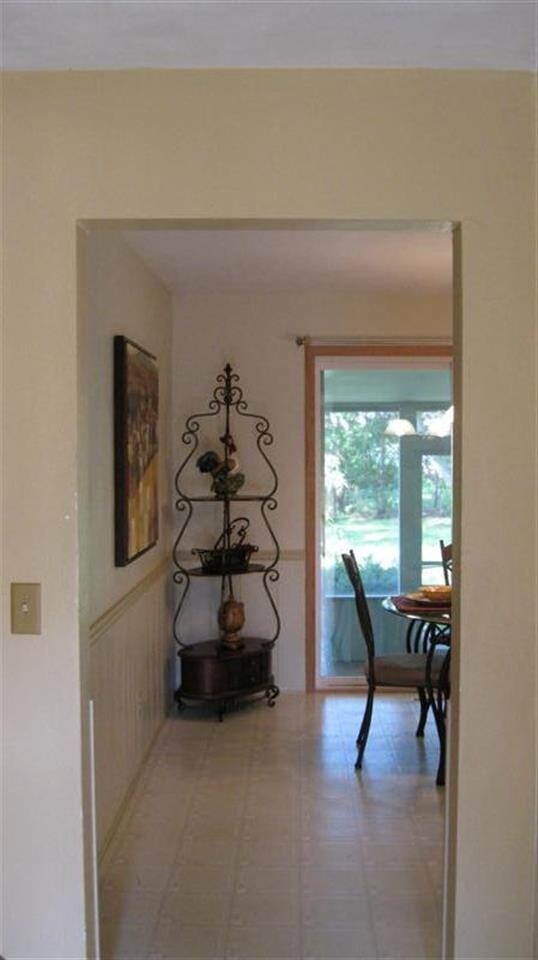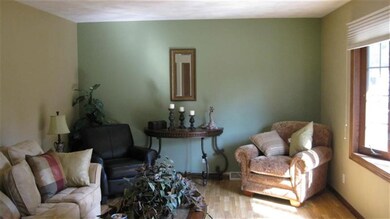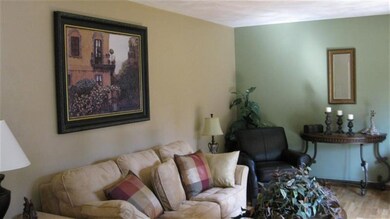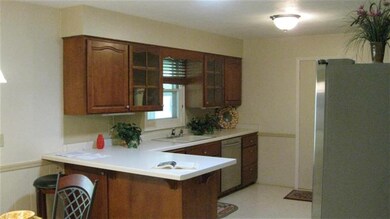
2016 Colorado Ave Sun Prairie, WI 53590
Royal Oaks NeighborhoodEstimated Value: $381,345 - $408,000
Highlights
- Recreation Room
- Wood Flooring
- 2 Car Attached Garage
- Royal Oaks Elementary School Rated A-
- Screened Porch
- 3-minute walk to Oakview Park
About This Home
As of February 2014Great tri-level home ready to move into on this quiet tree lined street. Updated cherrywood faced kitchen cabinets, newer stainless steel appliances, large screen porch to enjoy the summer evening, laminate floor in living room, master bedroom with private deck. New roof in 2011, new windows & patio door 2011 & water softener 2012. Pre-inspected. Easy to show & includes a Home Warranty. Act today!
Last Agent to Sell the Property
Stark Company, REALTORS License #49923-94 Listed on: 06/21/2013

Home Details
Home Type
- Single Family
Est. Annual Taxes
- $4,536
Year Built
- Built in 1969
Lot Details
- 0.3
Home Design
- Tri-Level Property
Interior Spaces
- Gas Fireplace
- Recreation Room
- Screened Porch
- Wood Flooring
Kitchen
- Oven or Range
- Dishwasher
- Disposal
Bedrooms and Bathrooms
- 4 Bedrooms
- Walk Through Bedroom
- 2 Full Bathrooms
- Bathtub and Shower Combination in Primary Bathroom
- Bathtub
Laundry
- Laundry on lower level
- Dryer
- Washer
Basement
- Walk-Out Basement
- Basement Fills Entire Space Under The House
Parking
- 2 Car Attached Garage
- Garage Door Opener
Schools
- Royal Oaks Elementary School
- Call School District Middle School
- Sun Prairie East High School
Utilities
- Forced Air Cooling System
- Water Softener
Additional Features
- Patio
- 0.3 Acre Lot
Community Details
- Oakview Subdivision
Ownership History
Purchase Details
Home Financials for this Owner
Home Financials are based on the most recent Mortgage that was taken out on this home.Purchase Details
Home Financials for this Owner
Home Financials are based on the most recent Mortgage that was taken out on this home.Similar Homes in Sun Prairie, WI
Home Values in the Area
Average Home Value in this Area
Purchase History
| Date | Buyer | Sale Price | Title Company |
|---|---|---|---|
| Moreno Nicholas J | $183,500 | None Available | |
| Wagner Gregg | $214,000 | None Available |
Mortgage History
| Date | Status | Borrower | Loan Amount |
|---|---|---|---|
| Open | Dobson Moreno N | $189,000 | |
| Closed | Moreno Nicholas J | $175,750 | |
| Previous Owner | Wagner Gregory | $205,200 | |
| Previous Owner | Wagner Gregg | $214,000 |
Property History
| Date | Event | Price | Change | Sq Ft Price |
|---|---|---|---|---|
| 02/25/2014 02/25/14 | Sold | $183,500 | -10.0% | $93 / Sq Ft |
| 01/21/2014 01/21/14 | Pending | -- | -- | -- |
| 06/21/2013 06/21/13 | For Sale | $203,900 | -- | $103 / Sq Ft |
Tax History Compared to Growth
Tax History
| Year | Tax Paid | Tax Assessment Tax Assessment Total Assessment is a certain percentage of the fair market value that is determined by local assessors to be the total taxable value of land and additions on the property. | Land | Improvement |
|---|---|---|---|---|
| 2024 | $6,668 | $354,500 | $71,300 | $283,200 |
| 2023 | $6,045 | $354,500 | $71,300 | $283,200 |
| 2021 | $5,417 | $261,300 | $65,000 | $196,300 |
| 2020 | $5,561 | $261,300 | $65,000 | $196,300 |
| 2019 | $5,715 | $238,400 | $59,100 | $179,300 |
| 2018 | $5,296 | $238,400 | $59,100 | $179,300 |
| 2017 | $5,091 | $238,400 | $59,100 | $179,300 |
| 2016 | $4,547 | $193,500 | $53,100 | $140,400 |
| 2015 | $4,420 | $193,500 | $53,100 | $140,400 |
| 2014 | $4,429 | $192,600 | $53,100 | $139,500 |
| 2013 | $4,644 | $192,600 | $53,100 | $139,500 |
Agents Affiliated with this Home
-
Rick North
R
Seller's Agent in 2014
Rick North
Stark Company, REALTORS
(608) 220-9548
41 Total Sales
-
Ann Braasch

Buyer's Agent in 2014
Ann Braasch
Coldwell Banker Residential Brokerage
(920) 568-0700
59 Total Sales
Map
Source: South Central Wisconsin Multiple Listing Service
MLS Number: 1689104
APN: 0810-121-0108-8
- 2340 Colorado Ave
- 2361 Blue Heron Blvd
- 31 Hart Rd
- 506 Spahn Cir
- 1766 Oconto Dr
- 1834 Wallinford Dr
- 1889 Barrington Dr
- 1828 Wallinford Dr
- 3345 U S 151
- 2352 Lonnie Ct
- 1130 O'Keeffe Ave
- 1059 O'Keeffe Ave
- Lot 2 S Thompson Dr
- 1125 Hickory Hills Dr
- 1133 Hickory Hills Dr
- 335 Bella Way
- 387 Bella Way
- 2187 Essex Dr
- 788 Broadway Dr
- 1216 Misty Forest Rd
- 2016 Colorado Ave
- 2008 Colorado Ave
- 2024 Colorado Ave
- 2009 Wisconsin Ave
- 2017 Wisconsin Ave
- 2000 Colorado Ave
- 103 Walmar Dr
- 2017 Colorado Ave
- 2001 Wisconsin Ave
- 2009 Colorado Ave
- 2025 Colorado Ave
- 105 Walmar Dr
- 2001 Colorado Ave
- 2033 Colorado Ave
- 1956 Colorado Ave
- 1941 Wisconsin Ave
- 2016 Wyoming Ave
- 2018 Wyoming Ave
- 2014 Wisconsin Ave
- 2022 Wyoming Ave

