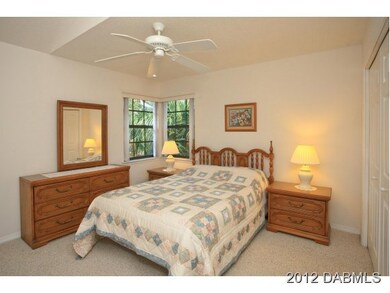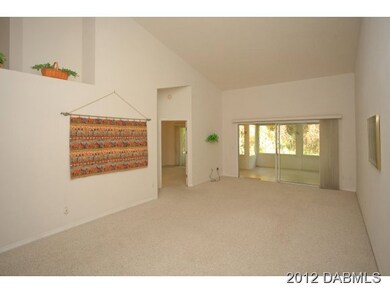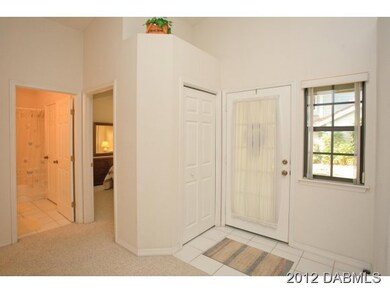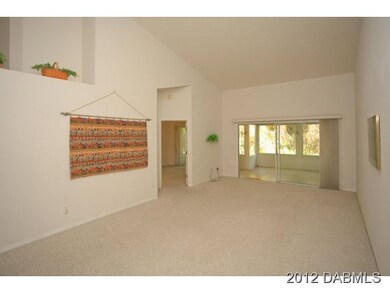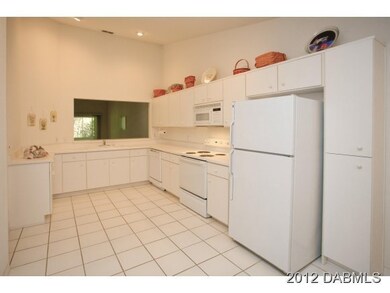
2016 Cornell Place Unit 35 Port Orange, FL 32128
Samsula-Spruce Creek NeighborhoodHighlights
- Golf Course Community
- In Ground Pool
- Cul-De-Sac
- Spruce Creek High School Rated A-
- Deck
- Porch
About This Home
As of July 2023Lovely end unit, single story, built in 1997 and near community pool. A covered entry leads to the entrance foyer. Great room with volume ceilings, has sliding glass doors opening onto the large screened enclosed patio.. The master suite includes a master bath, vanity and a walk-in closet. The eat-in kitchen has a breakfast bar and tiled floor additional cabinets and pantry. Sliding glass door to small patio off of kitchen great for BBQ's. Both baths are also tiled. Included are the washer, dryer, refrigerator, microwave, ceiling fan and window treatments. Hot water heater new in 2002. 2 car garage with electric door opener. Garage includes work bench with cabinets, same as kitchen cabinets. Rear patio has been converted to a Florida room with sliding windows and screens and tiled. Slidin g doors off bedroom and great room to Florida Room. Pull down stairs with attic storage above garage with limited flooring and lighting. New roof and painted 2008
Last Agent to Sell the Property
Spruce Creek Fly-In Realty License #0518812 Listed on: 02/08/2012
Last Buyer's Agent
Crystal Hughes
Spruce Creek Fly-In Realty
Property Details
Home Type
- Condominium
Est. Annual Taxes
- $1,972
Year Built
- Built in 1996
Lot Details
- Cul-De-Sac
- North Facing Home
HOA Fees
- $325 Monthly HOA Fees
Parking
- 2 Car Attached Garage
- Additional Parking
Home Design
- Shingle Roof
- Concrete Block And Stucco Construction
- Block And Beam Construction
Interior Spaces
- 1,141 Sq Ft Home
- 1-Story Property
- Living Room
Kitchen
- Electric Range
- Microwave
- Dishwasher
- Disposal
Flooring
- Carpet
- Tile
Bedrooms and Bathrooms
- 2 Bedrooms
- Split Bedroom Floorplan
- 2 Full Bathrooms
Laundry
- Laundry in unit
- Dryer
- Washer
Outdoor Features
- In Ground Pool
- Deck
- Patio
- Porch
Utilities
- Central Heating and Cooling System
- Heat Pump System
Additional Features
- Accessible Common Area
- Smart Irrigation
Listing and Financial Details
- Homestead Exemption
- Assessor Parcel Number 623606050350
Community Details
Overview
- Association fees include ground maintenance, maintenance structure, security
- Spruce Creek Fly In Subdivision
- On-Site Maintenance
Recreation
- Golf Course Community
- Community Pool
Pet Policy
- Pets Allowed
Building Details
- Security
Ownership History
Purchase Details
Home Financials for this Owner
Home Financials are based on the most recent Mortgage that was taken out on this home.Purchase Details
Purchase Details
Home Financials for this Owner
Home Financials are based on the most recent Mortgage that was taken out on this home.Purchase Details
Purchase Details
Home Financials for this Owner
Home Financials are based on the most recent Mortgage that was taken out on this home.Purchase Details
Purchase Details
Home Financials for this Owner
Home Financials are based on the most recent Mortgage that was taken out on this home.Purchase Details
Home Financials for this Owner
Home Financials are based on the most recent Mortgage that was taken out on this home.Purchase Details
Home Financials for this Owner
Home Financials are based on the most recent Mortgage that was taken out on this home.Purchase Details
Similar Homes in the area
Home Values in the Area
Average Home Value in this Area
Purchase History
| Date | Type | Sale Price | Title Company |
|---|---|---|---|
| Warranty Deed | $314,000 | Clear Choice Title | |
| Quit Claim Deed | $100 | None Listed On Document | |
| Warranty Deed | $208,500 | Leading Edge Ttl Of Ctrl Fl | |
| Warranty Deed | $167,000 | Coast Title I | |
| Warranty Deed | $138,000 | Coast Title Of Volusia | |
| Interfamily Deed Transfer | -- | -- | |
| Warranty Deed | $147,000 | -- | |
| Warranty Deed | $109,000 | -- | |
| Warranty Deed | $102,000 | -- | |
| Deed | $46,000 | -- |
Mortgage History
| Date | Status | Loan Amount | Loan Type |
|---|---|---|---|
| Open | $235,500 | New Conventional | |
| Previous Owner | $166,800 | New Conventional | |
| Previous Owner | $100,000 | Purchase Money Mortgage | |
| Previous Owner | $103,500 | New Conventional | |
| Previous Owner | $103,500 | No Value Available | |
| Previous Owner | $91,800 | No Value Available |
Property History
| Date | Event | Price | Change | Sq Ft Price |
|---|---|---|---|---|
| 07/28/2023 07/28/23 | Sold | $314,000 | 0.0% | $268 / Sq Ft |
| 06/24/2023 06/24/23 | Pending | -- | -- | -- |
| 06/23/2023 06/23/23 | For Sale | $314,000 | +88.0% | $268 / Sq Ft |
| 10/24/2016 10/24/16 | Sold | $167,000 | 0.0% | $146 / Sq Ft |
| 09/19/2016 09/19/16 | Pending | -- | -- | -- |
| 03/09/2016 03/09/16 | For Sale | $167,000 | +21.0% | $146 / Sq Ft |
| 04/03/2012 04/03/12 | Sold | $138,000 | 0.0% | $121 / Sq Ft |
| 03/02/2012 03/02/12 | Pending | -- | -- | -- |
| 02/08/2012 02/08/12 | For Sale | $138,000 | -- | $121 / Sq Ft |
Tax History Compared to Growth
Tax History
| Year | Tax Paid | Tax Assessment Tax Assessment Total Assessment is a certain percentage of the fair market value that is determined by local assessors to be the total taxable value of land and additions on the property. | Land | Improvement |
|---|---|---|---|---|
| 2025 | $3,168 | $256,556 | $59,467 | $197,089 |
| 2024 | $3,168 | $256,773 | $59,467 | $197,306 |
| 2023 | $3,168 | $202,571 | $0 | $0 |
| 2022 | $3,106 | $196,671 | $34,485 | $162,186 |
| 2021 | $2,361 | $146,137 | $0 | $0 |
| 2020 | $2,319 | $144,119 | $28,595 | $115,524 |
| 2019 | $3,408 | $155,474 | $31,540 | $123,934 |
| 2018 | $3,116 | $133,515 | $24,130 | $109,385 |
| 2017 | $3,224 | $135,228 | $34,586 | $100,642 |
| 2016 | $3,092 | $136,562 | $0 | $0 |
| 2015 | $2,888 | $118,640 | $0 | $0 |
| 2014 | $2,675 | $112,968 | $0 | $0 |
Agents Affiliated with this Home
-
Sandie Ocampo-Geiger

Seller's Agent in 2023
Sandie Ocampo-Geiger
RE/MAX Signature
(386) 871-4468
7 in this area
51 Total Sales
-
Tyler Renick

Buyer's Agent in 2023
Tyler Renick
Realty Pros Assured
(386) 631-4854
3 in this area
76 Total Sales
-
Patricia Ohlsson
P
Seller's Agent in 2016
Patricia Ohlsson
Spruce Creek Fly-In Realty
(386) 679-3117
45 in this area
51 Total Sales
-
Richard Zicker
R
Buyer's Agent in 2016
Richard Zicker
Gaff's Realty Company
(386) 212-0702
15 Total Sales
-
C
Buyer's Agent in 2012
Crystal Hughes
Spruce Creek Fly-In Realty
Map
Source: Daytona Beach Area Association of REALTORS®
MLS Number: 528156
APN: 6236-06-05-0350
- 2016 Cornell Place
- 2012 Cornell Place
- 2017 Cornell Place
- 1991 Rutgers Place Unit 44
- 1995 Royal Saint George Ct
- 1888 Seclusion Dr
- 1882 Royal Lytham Ct
- 1889 Seclusion Dr
- 6529 Shahab Ln
- 3237 Vail View Dr
- 3102 Springwater Ct
- 1824 Tara Marie Ln
- 2134 Springwater Ln
- 1840 Tara Marie Ln
- 1978 Country Club Dr
- 2005 Country Club Dr
- 1930 Seclusion Dr
- 1809 Forough Cir
- 816 Russell Rd
- 1860 Forough Cir


