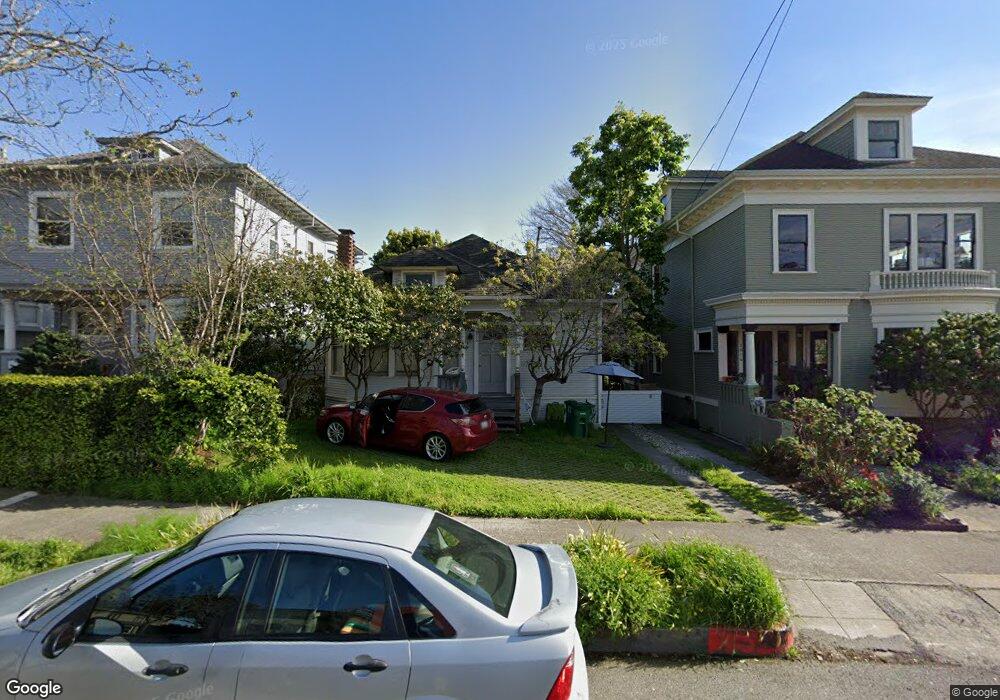2016 Delaware St Unit A Berkeley, CA 94709
North Berkeley Neighborhood
2
Beds
2
Baths
1,302
Sq Ft
--
Built
About This Home
This home is located at 2016 Delaware St Unit A, Berkeley, CA 94709. 2016 Delaware St Unit A is a home located in Alameda County with nearby schools including Berkeley Arts Magnet at Whittier School, Washington Elementary School, and Oxford Elementary School.
Create a Home Valuation Report for This Property
The Home Valuation Report is an in-depth analysis detailing your home's value as well as a comparison with similar homes in the area
Home Values in the Area
Average Home Value in this Area
Map
Nearby Homes
- 2015 Delaware St
- 2015 Delaware St Unit A
- 1610 Milvia St
- 1609 Bonita Ave Unit 3
- 1609 Bonita Ave Unit 5
- 2201 Virginia St Unit 2
- 2340 Virginia St
- 2218 -2222 Grant St
- 1444 Walnut St
- 1425 Martin Luther King jr Way
- 2451 Le Conte Ave
- 2012 Rose St
- 1512 Hearst Ave Unit 1512
- 2118 California St
- 1813 Sacramento St
- 1436 Delaware St
- 2600 Hilgard Ave
- 1482 Lincoln St
- 2634 Virginia St Unit 13
- 1564 Sacramento St
- 2016 Delaware St Unit Front House
- 2016 Delaware St Unit A
- 2016 Delaware St
- 2016 Delaware St
- 2016 Delaware St Unit C
- 2014 Delaware St
- 2018 Delaware St
- 2012 Delaware St Unit 1
- 2012 Delaware St Unit A
- 2015 Hearst Ave
- 2011 Hearst Ave
- 2022 Delaware St
- 2019 Hearst Ave
- 2006 Delaware St
- 1809 Milvia St
- 2009 Hearst Ave
- 2009 Hearst Ave Unit 2
- 2009 Hearst Ave Unit 1
- 2021 Hearst Ave Unit B
- 2021 Hearst Ave Unit B
Your Personal Tour Guide
Ask me questions while you tour the home.
