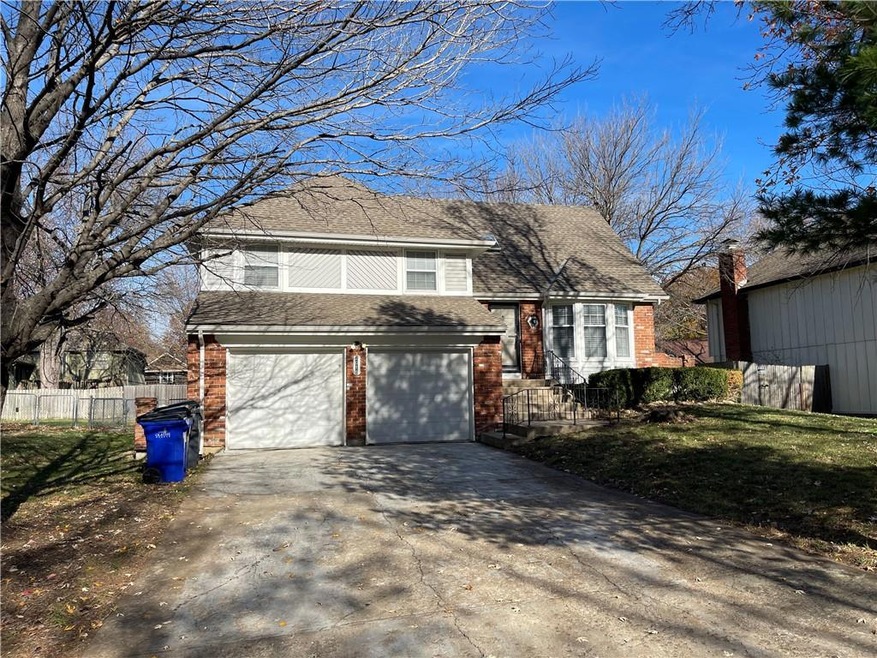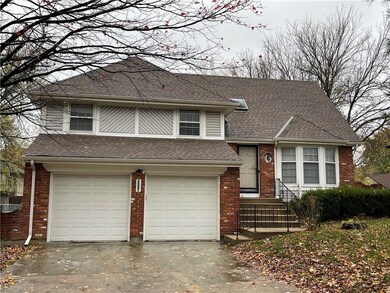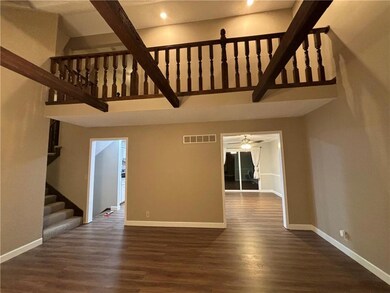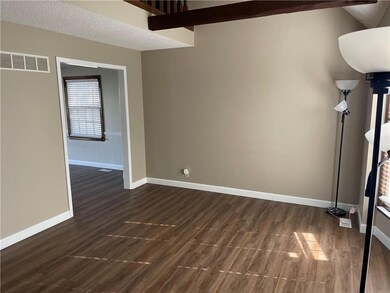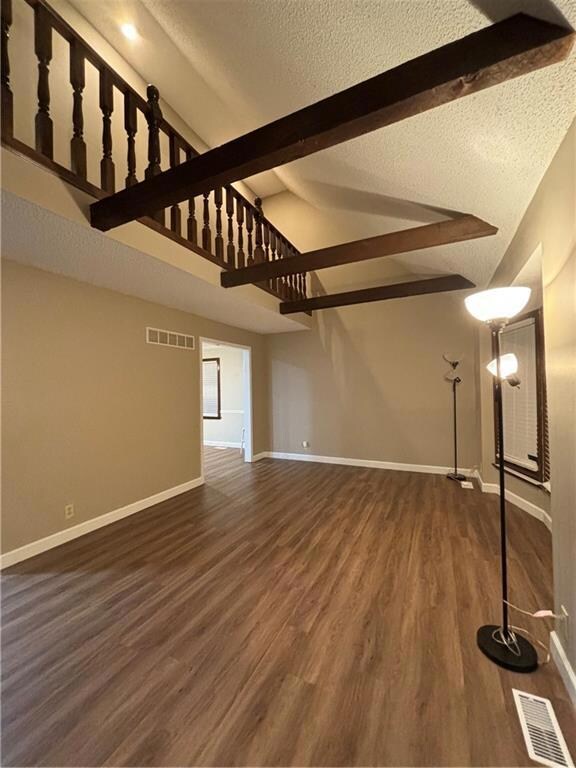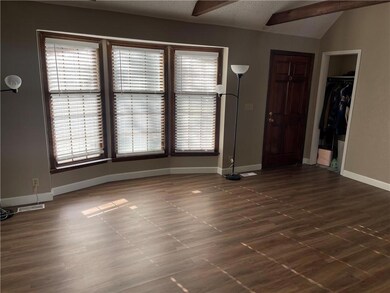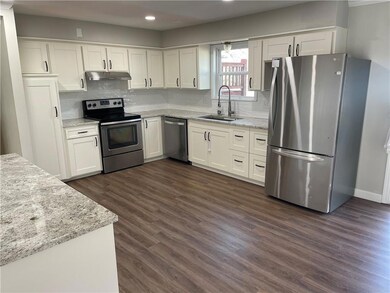
2016 E 144th Terrace Olathe, KS 66062
Highlights
- Deck
- Vaulted Ceiling
- Loft
- Olathe South Sr High School Rated A-
- Traditional Architecture
- No HOA
About This Home
As of January 2025Upgrades galore in this XL Side-Side Split level home! One of the most spacious floor plans with loft and 4th bedroom and sub-basement with interior access. With just a little more love this home will shine like new!! LVP flooring throughout the main level, starting in the living room featuring a vaulted, wood beam ceiling with skylight and extends into kitchen and dining area. Truly the heart of this home, this kitchen is sure to impress! The kitchen provides all NEW white cabinetry, granite counters, subway tile backsplash, SS appliances, plus new thermal window over the SS sink and sliding door to backyard. Primary suite includes tray ceiling with fan, deck access and an updated ensuite bathroom. 3 generous secondary bedrooms share a fully renovated full bathroom. The loft makes an awesome space to study, read or relax. The walk-out lower level family room offers wood beam ceiling, built-ins and brick fireplace. The partially finished basement is stubbed to add a half bathroom, laundry room and tons of bonus living space or storage. Enjoy the fully fenced backyard from the multi-level deck or covered patio. Don't miss out on the opportunity to make this home your own!
Last Agent to Sell the Property
Coldwell Banker Distinctive Pr Brokerage Phone: 913-568-4968 License #00251234 Listed on: 11/13/2024

Home Details
Home Type
- Single Family
Est. Annual Taxes
- $3,982
Year Built
- Built in 1980
Lot Details
- 8,160 Sq Ft Lot
- Aluminum or Metal Fence
- Many Trees
Parking
- 2 Car Attached Garage
- Front Facing Garage
- Garage Door Opener
Home Design
- Traditional Architecture
- Split Level Home
- Frame Construction
- Composition Roof
- Vinyl Siding
Interior Spaces
- Vaulted Ceiling
- Ceiling Fan
- Skylights
- Wood Burning Fireplace
- Fireplace With Gas Starter
- Some Wood Windows
- Family Room with Fireplace
- Family Room Downstairs
- Living Room
- Dining Room
- Loft
- Laundry on lower level
Kitchen
- Eat-In Kitchen
- Built-In Oven
- Dishwasher
- Stainless Steel Appliances
- Disposal
Flooring
- Carpet
- Tile
- Luxury Vinyl Plank Tile
Bedrooms and Bathrooms
- 4 Bedrooms
- 2 Full Bathrooms
Basement
- Walk-Out Basement
- Partial Basement
- Sump Pump
- Sub-Basement
- Stubbed For A Bathroom
Home Security
- Storm Windows
- Storm Doors
Eco-Friendly Details
- Energy-Efficient Exposure or Shade
- Energy-Efficient Lighting
Schools
- Havencroft Elementary School
- Olathe South High School
Additional Features
- Deck
- City Lot
- Forced Air Heating and Cooling System
Community Details
- No Home Owners Association
- Sheridan Bridge Subdivision
Listing and Financial Details
- Assessor Parcel Number Dp69300000 0325
- $0 special tax assessment
Ownership History
Purchase Details
Home Financials for this Owner
Home Financials are based on the most recent Mortgage that was taken out on this home.Purchase Details
Home Financials for this Owner
Home Financials are based on the most recent Mortgage that was taken out on this home.Purchase Details
Home Financials for this Owner
Home Financials are based on the most recent Mortgage that was taken out on this home.Purchase Details
Home Financials for this Owner
Home Financials are based on the most recent Mortgage that was taken out on this home.Purchase Details
Home Financials for this Owner
Home Financials are based on the most recent Mortgage that was taken out on this home.Similar Homes in Olathe, KS
Home Values in the Area
Average Home Value in this Area
Purchase History
| Date | Type | Sale Price | Title Company |
|---|---|---|---|
| Warranty Deed | -- | Platinum Title | |
| Warranty Deed | -- | Security 1St Title Llc | |
| Warranty Deed | -- | First United Title Agency | |
| Interfamily Deed Transfer | -- | Alpha Title Llc | |
| Warranty Deed | -- | Columbian National Title Ins |
Mortgage History
| Date | Status | Loan Amount | Loan Type |
|---|---|---|---|
| Open | $319,113 | FHA | |
| Previous Owner | $263,840 | New Conventional | |
| Previous Owner | $170,953 | New Conventional | |
| Previous Owner | $106,000 | New Conventional | |
| Previous Owner | $3,050,000 | Unknown | |
| Previous Owner | $158,175 | No Value Available |
Property History
| Date | Event | Price | Change | Sq Ft Price |
|---|---|---|---|---|
| 01/07/2025 01/07/25 | Sold | -- | -- | -- |
| 12/04/2024 12/04/24 | Pending | -- | -- | -- |
| 11/22/2024 11/22/24 | For Sale | $310,000 | +32.2% | $172 / Sq Ft |
| 06/23/2021 06/23/21 | Sold | -- | -- | -- |
| 05/28/2021 05/28/21 | Pending | -- | -- | -- |
| 05/25/2021 05/25/21 | For Sale | $234,500 | +30.3% | $102 / Sq Ft |
| 08/10/2015 08/10/15 | Sold | -- | -- | -- |
| 07/12/2015 07/12/15 | Pending | -- | -- | -- |
| 07/03/2015 07/03/15 | For Sale | $179,950 | -- | $79 / Sq Ft |
Tax History Compared to Growth
Tax History
| Year | Tax Paid | Tax Assessment Tax Assessment Total Assessment is a certain percentage of the fair market value that is determined by local assessors to be the total taxable value of land and additions on the property. | Land | Improvement |
|---|---|---|---|---|
| 2024 | $3,982 | $35,673 | $6,606 | $29,067 |
| 2023 | $3,935 | $34,454 | $5,514 | $28,940 |
| 2022 | $3,655 | $31,143 | $5,003 | $26,140 |
| 2021 | $3,465 | $28,084 | $5,003 | $23,081 |
| 2020 | $3,269 | $26,277 | $4,548 | $21,729 |
| 2019 | $3,109 | $24,840 | $4,548 | $20,292 |
| 2018 | $2,966 | $23,540 | $3,959 | $19,581 |
| 2017 | $2,735 | $21,505 | $3,479 | $18,026 |
| 2016 | $2,549 | $20,574 | $3,479 | $17,095 |
| 2015 | $2,408 | $19,458 | $3,479 | $15,979 |
| 2013 | -- | $16,813 | $3,479 | $13,334 |
Agents Affiliated with this Home
-
Charles Griffith
C
Seller's Agent in 2025
Charles Griffith
Coldwell Banker Distinctive Pr
(913) 345-9999
1 in this area
1 Total Sale
-
Nicole Adriano
N
Buyer's Agent in 2025
Nicole Adriano
Real Broker, LLC
(913) 345-9999
2 in this area
5 Total Sales
-
Adam Papish

Seller's Agent in 2021
Adam Papish
Keller Williams Realty Partners Inc.
(913) 957-1497
42 in this area
168 Total Sales
-
Katie Willis

Buyer's Agent in 2021
Katie Willis
Real Broker, LLC
(913) 486-0336
37 in this area
86 Total Sales
-
Bryan Huff

Seller's Agent in 2015
Bryan Huff
Keller Williams Realty Partners Inc.
(913) 907-0760
185 in this area
1,083 Total Sales
-
B
Buyer's Agent in 2015
Brandy Dodson
S Harvey Real Estate Services
Map
Source: Heartland MLS
MLS Number: 2519804
APN: DP69300000-0325
- Lot 4 W 144th St
- Lot 3 W 144th St
- 2108 E Sleepy Hollow Dr
- 1924 E Sleepy Hollow Dr
- 16604 W 143rd Terrace
- 1935 E Sheridan Bridge Ln
- 14206 S Locust St
- 14209 S Locust St
- 1124 S Winterbrooke Dr
- 2101 E Jamestown Dr
- 14117 S Locust St
- 2004 E Cherokee Place
- 16618 W 147th Terrace
- 17386 S Raintree Dr Unit Bldg I Unit 35
- 17394 S Raintree Dr Unit Bldg I Unit 33
- 17390 S Raintree Dr Unit Bldg I Unit 34
- 14304 S Cottonwood Dr
- 1412 S Pawnee Dr
- 1431 E Penrose Ln
- 16327 W Locust St
