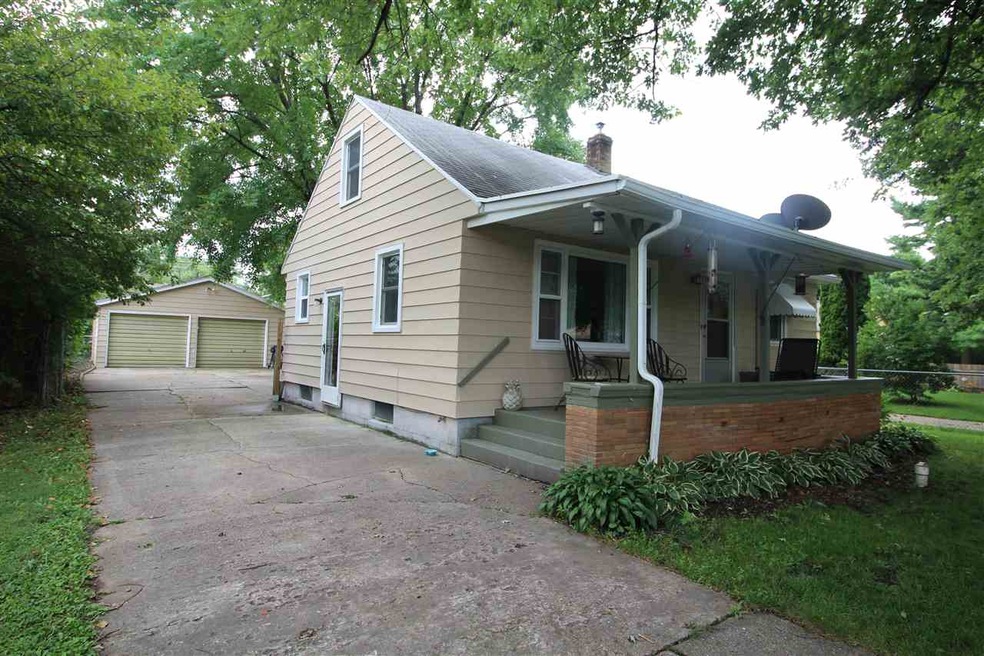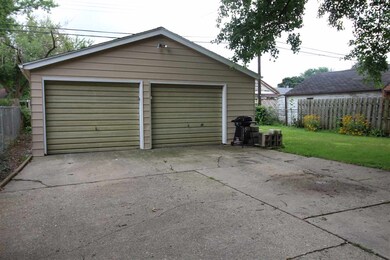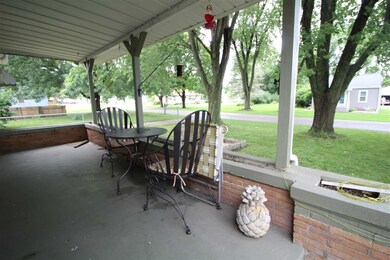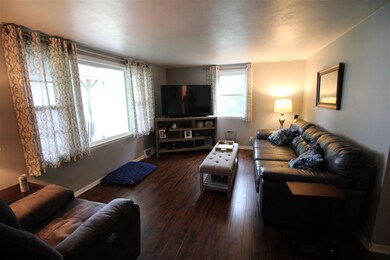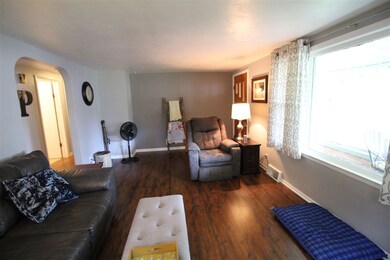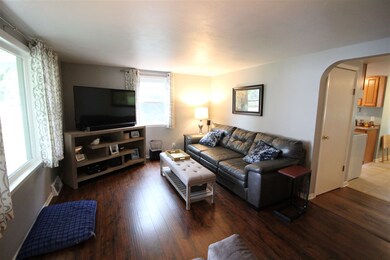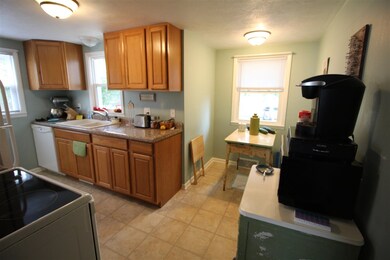
2016 E Bradley St Beloit, WI 53511
Highlights
- Cape Cod Architecture
- Fenced Yard
- Forced Air Cooling System
- Wood Flooring
- 2 Car Detached Garage
- Accessible Bedroom
About This Home
As of May 2019Move-in ready! Updated and waiting for the perfect owner. Exterior freshly painted in 2018 for great curb appeal! 3/4 Fenced in yard. Newly replaced windows and water heater. Kitchen includes newer stove and fridge, cabinets, and countertops. New flooring in kitchen and living room. Main level bathroom freshly revamped, new toilet upstairs and down. Roof on garage is only one year old, NEW Roof.
Last Agent to Sell the Property
Shorewest, REALTORS License #36586-90 Listed on: 08/20/2018

Last Buyer's Agent
SCWMLS Non-Member
South Central Non-Member
Home Details
Home Type
- Single Family
Est. Annual Taxes
- $1,382
Year Built
- Built in 1941
Lot Details
- 6,098 Sq Ft Lot
- Fenced Yard
- Level Lot
Home Design
- Cape Cod Architecture
Interior Spaces
- 1,302 Sq Ft Home
- 1.5-Story Property
- Wood Flooring
- Basement Fills Entire Space Under The House
- Oven or Range
Bedrooms and Bathrooms
- 4 Bedrooms
Parking
- 2 Car Detached Garage
- Driveway Level
Accessible Home Design
- Accessible Full Bathroom
- Accessible Bedroom
Schools
- Robinson Elementary School
- Aldrich Middle School
- Memorial High School
Utilities
- Forced Air Cooling System
- Cable TV Available
Community Details
- Lindale Place Subdivision
Ownership History
Purchase Details
Home Financials for this Owner
Home Financials are based on the most recent Mortgage that was taken out on this home.Purchase Details
Home Financials for this Owner
Home Financials are based on the most recent Mortgage that was taken out on this home.Purchase Details
Purchase Details
Home Financials for this Owner
Home Financials are based on the most recent Mortgage that was taken out on this home.Similar Homes in Beloit, WI
Home Values in the Area
Average Home Value in this Area
Purchase History
| Date | Type | Sale Price | Title Company |
|---|---|---|---|
| Warranty Deed | $95,000 | None Available | |
| Warranty Deed | -- | -- | |
| Warranty Deed | -- | -- | |
| Quit Claim Deed | -- | None Available |
Mortgage History
| Date | Status | Loan Amount | Loan Type |
|---|---|---|---|
| Open | $96,600 | New Conventional | |
| Closed | $92,150 | New Conventional | |
| Closed | $2,850 | New Conventional | |
| Previous Owner | $54,500 | New Conventional | |
| Previous Owner | $65,000 | New Conventional | |
| Previous Owner | $68,337 | Future Advance Clause Open End Mortgage |
Property History
| Date | Event | Price | Change | Sq Ft Price |
|---|---|---|---|---|
| 05/02/2019 05/02/19 | Sold | $95,000 | +0.5% | $73 / Sq Ft |
| 02/21/2019 02/21/19 | Pending | -- | -- | -- |
| 02/19/2019 02/19/19 | Price Changed | $94,500 | -5.0% | $73 / Sq Ft |
| 01/24/2019 01/24/19 | Price Changed | $99,500 | -7.0% | $76 / Sq Ft |
| 11/28/2018 11/28/18 | Price Changed | $107,000 | -8.5% | $82 / Sq Ft |
| 10/22/2018 10/22/18 | For Sale | $117,000 | +23.2% | $90 / Sq Ft |
| 08/20/2018 08/20/18 | Off Market | $95,000 | -- | -- |
| 08/20/2018 08/20/18 | For Sale | $117,000 | +220.5% | $90 / Sq Ft |
| 04/30/2015 04/30/15 | Sold | $36,500 | -11.4% | $34 / Sq Ft |
| 03/24/2015 03/24/15 | Pending | -- | -- | -- |
| 01/30/2015 01/30/15 | For Sale | $41,200 | -- | $38 / Sq Ft |
Tax History Compared to Growth
Tax History
| Year | Tax Paid | Tax Assessment Tax Assessment Total Assessment is a certain percentage of the fair market value that is determined by local assessors to be the total taxable value of land and additions on the property. | Land | Improvement |
|---|---|---|---|---|
| 2024 | $838 | $141,200 | $21,300 | $119,900 |
| 2023 | $1,003 | $141,200 | $21,300 | $119,900 |
| 2022 | $1,109 | $83,800 | $8,800 | $75,000 |
| 2021 | $1,556 | $83,800 | $8,800 | $75,000 |
| 2020 | $1,490 | $83,800 | $8,800 | $75,000 |
| 2019 | $1,342 | $69,800 | $8,800 | $61,000 |
| 2018 | $1,382 | $69,800 | $8,800 | $61,000 |
| 2017 | $1,355 | $69,800 | $8,800 | $61,000 |
| 2016 | $1,120 | $69,800 | $8,800 | $61,000 |
| 2015 | $1,190 | $69,800 | $8,800 | $61,000 |
| 2014 | -- | $69,800 | $8,800 | $61,000 |
| 2013 | -- | $69,800 | $8,800 | $61,000 |
Agents Affiliated with this Home
-

Seller's Agent in 2019
Mary Gilbank-Peterson
Shorewest, REALTORS
(608) 751-5868
253 in this area
569 Total Sales
-
S
Buyer's Agent in 2019
SCWMLS Non-Member
South Central Non-Member
-
M
Seller's Agent in 2015
Mark Endress
Key Realty, Inc
(608) 289-3436
21 in this area
36 Total Sales
Map
Source: South Central Wisconsin Multiple Listing Service
MLS Number: 1839454
APN: 619-7212
- 2145 Shopiere Rd
- 1850 Carlyle Rd
- 1839 Arrowhead Dr
- 1636 Henderson Ave
- 1803 Carlyle Rd
- 1863 Royce Ave
- 1735 Summit Ave
- 2335 Granite Terrace Unit 32
- 2324 Boulder Ln
- 1675 Sheridan Ave
- 1445 E Bayliss Ave
- 1651 E Ridge Rd
- 1741 Fayette Ave
- 2312 Wood Dr
- 1965 Rockfence Ln
- 2241 Tallgrass Ct Unit 12
- 2303 Turnberry Ct Unit 19
- 2160 S Wisconsin Ave
- 2507 Sunset Dr
- 2540 Austin Place
