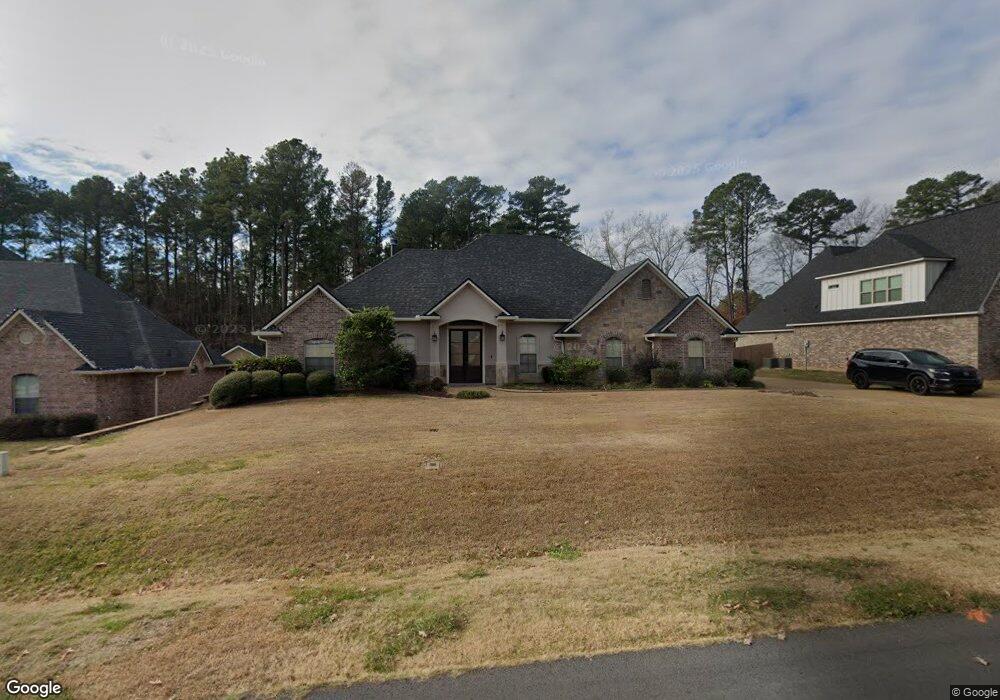2016 Honeytree Trail Cir Haughton, LA 71037
Eastwood NeighborhoodEstimated Value: $399,826 - $404,000
3
Beds
3
Baths
2,166
Sq Ft
$185/Sq Ft
Est. Value
About This Home
This home is located at 2016 Honeytree Trail Cir, Haughton, LA 71037 and is currently estimated at $401,707, approximately $185 per square foot. 2016 Honeytree Trail Cir is a home located in Bossier Parish with nearby schools including T.L. Rodes Elementary School, Platt Elementary School, and Princeton Elementary School.
Ownership History
Date
Name
Owned For
Owner Type
Purchase Details
Closed on
May 29, 2020
Sold by
Willis Phillip W and Willis Donna V
Bought by
Konicki Kristy and Konicki Jeremy
Current Estimated Value
Home Financials for this Owner
Home Financials are based on the most recent Mortgage that was taken out on this home.
Original Mortgage
$335,000
Outstanding Balance
$297,505
Interest Rate
3.3%
Mortgage Type
VA
Estimated Equity
$104,202
Purchase Details
Closed on
Jul 5, 2016
Sold by
Tilley David Glen and Tilley Joanna Hilburn
Bought by
Willis Phillip Wayne and Willis Donna Victoria
Home Financials for this Owner
Home Financials are based on the most recent Mortgage that was taken out on this home.
Original Mortgage
$313,500
Interest Rate
3.64%
Mortgage Type
New Conventional
Create a Home Valuation Report for This Property
The Home Valuation Report is an in-depth analysis detailing your home's value as well as a comparison with similar homes in the area
Home Values in the Area
Average Home Value in this Area
Purchase History
| Date | Buyer | Sale Price | Title Company |
|---|---|---|---|
| Konicki Kristy | $335,000 | None Available | |
| Konicki Kristy | $335,000 | None Available | |
| Willis Phillip Wayne | $330,000 | Pierremont Title |
Source: Public Records
Mortgage History
| Date | Status | Borrower | Loan Amount |
|---|---|---|---|
| Open | Konicki Kristy | $335,000 | |
| Closed | Konicki Kristy | $335,000 | |
| Previous Owner | Willis Phillip Wayne | $313,500 |
Source: Public Records
Tax History Compared to Growth
Tax History
| Year | Tax Paid | Tax Assessment Tax Assessment Total Assessment is a certain percentage of the fair market value that is determined by local assessors to be the total taxable value of land and additions on the property. | Land | Improvement |
|---|---|---|---|---|
| 2024 | $36 | $37,273 | $5,200 | $32,073 |
| 2023 | $519 | $31,073 | $3,950 | $27,123 |
| 2022 | $1,992 | $31,073 | $3,950 | $27,123 |
| 2021 | $2,905 | $31,073 | $3,950 | $27,123 |
| 2020 | $2,905 | $31,073 | $3,950 | $27,123 |
| 2019 | $2,843 | $30,280 | $2,950 | $27,330 |
| 2018 | $2,843 | $30,280 | $2,950 | $27,330 |
| 2017 | $3,721 | $30,280 | $2,950 | $27,330 |
| 2016 | $3,721 | $30,280 | $2,950 | $27,330 |
| 2015 | $2,635 | $30,180 | $2,950 | $27,230 |
| 2014 | $2,635 | $30,180 | $2,950 | $27,230 |
Source: Public Records
Map
Nearby Homes
- 2549 Bloomfield Ln
- 2805 Clearbrook Way
- 2816 Sunrise Point
- 2228 Grapevine Ln
- 1940 Honeytree Trail
- 2117 Forest Hills Blvd
- 2115 Hollow Wood Way
- 3030 Sagefield Ln
- 2200 Grapevine Ln
- 774 Chandler Rd
- 212 Sweetgum Dr
- 109 Flagg Dr
- 105 Flagg Dr
- 4705 Highway 80 Unit 1
- 117 Martha Dr
- 213 Whispering Pine Dr
- 123 Taylor Bend St
- 506 Whispering Pine Cir
- 128 Taylor Bend St
- 615 Lawrence Dr
- 2014 Honeytree Trail Cir
- 2014 Honeytree Trail Cir Unit 24
- 2014 Honeytree Trail Cir
- 2014 Honeytree Trail Cir Unit 7
- 2020 Honeytree Trail Cir
- 2012 Honeytree Trail Cir
- 1911 Sparrowridge Cir
- 2015 Honeytree Trail Cir
- 2017 Honeytree Trail Cir
- 2013 Honeytree Trail Cir
- 2022 Honeytree Trail Cir
- 2010 Honeytree Trail Cir
- 2019 Honeytree Trail Cir
- 2011 Honeytree Trail Cir
- 1909 Sparrowridge Cir
- 1909 Sparrow Ridge Cir
- 2021 Honeytree Trail Cir
- 1912 Sparrowridge Cir
- 2009 Honeytree Trail Cir
- 2008 Honeytree Trail Cir
