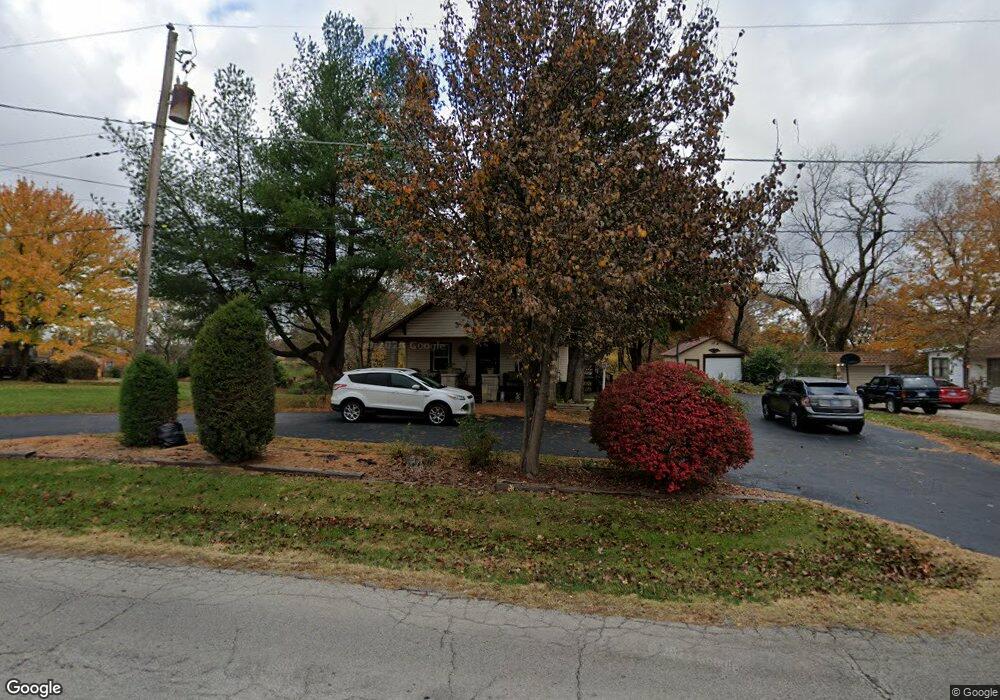2016 Key Ln Kansas City, KS 66106
Turner NeighborhoodEstimated Value: $236,000 - $242,000
3
Beds
2
Baths
1,487
Sq Ft
$160/Sq Ft
Est. Value
About This Home
This home is located at 2016 Key Ln, Kansas City, KS 66106 and is currently estimated at $238,020, approximately $160 per square foot. 2016 Key Ln is a home located in Wyandotte County with nearby schools including Oak Grove Elementary School, Turner Sixth Grade Academy, and Turner Middle School.
Ownership History
Date
Name
Owned For
Owner Type
Purchase Details
Closed on
Jul 25, 2025
Sold by
Lammers Michael J and Lammers Deanna L
Bought by
Ggtms 1 Llc
Current Estimated Value
Home Financials for this Owner
Home Financials are based on the most recent Mortgage that was taken out on this home.
Original Mortgage
$180,000
Outstanding Balance
$180,000
Interest Rate
6.84%
Mortgage Type
Construction
Estimated Equity
$58,020
Purchase Details
Closed on
May 30, 2014
Sold by
Grogan Margaret G and Lammers Deanna L Herd
Bought by
Lammers Michael J and Lammers Deanna L
Create a Home Valuation Report for This Property
The Home Valuation Report is an in-depth analysis detailing your home's value as well as a comparison with similar homes in the area
Home Values in the Area
Average Home Value in this Area
Purchase History
| Date | Buyer | Sale Price | Title Company |
|---|---|---|---|
| Ggtms 1 Llc | -- | Continental Title Company | |
| Lammers Michael J | -- | None Available |
Source: Public Records
Mortgage History
| Date | Status | Borrower | Loan Amount |
|---|---|---|---|
| Open | Ggtms 1 Llc | $180,000 | |
| Previous Owner | Herd Deanna L | $7,500 |
Source: Public Records
Tax History Compared to Growth
Tax History
| Year | Tax Paid | Tax Assessment Tax Assessment Total Assessment is a certain percentage of the fair market value that is determined by local assessors to be the total taxable value of land and additions on the property. | Land | Improvement |
|---|---|---|---|---|
| 2024 | $2,990 | $20,125 | $4,701 | $15,424 |
| 2023 | $3,216 | $19,424 | $4,607 | $14,817 |
| 2022 | $2,733 | $16,410 | $4,081 | $12,329 |
| 2021 | $2,380 | $13,927 | $3,150 | $10,777 |
| 2020 | $2,334 | $13,697 | $2,668 | $11,029 |
| 2019 | $2,286 | $13,202 | $2,867 | $10,335 |
| 2018 | $2,031 | $12,018 | $1,839 | $10,179 |
| 2017 | $2,056 | $11,592 | $1,839 | $9,753 |
| 2016 | $1,829 | $10,495 | $1,839 | $8,656 |
| 2015 | $1,853 | $10,189 | $2,017 | $8,172 |
| 2014 | $1,644 | $11,333 | $2,836 | $8,497 |
Source: Public Records
Map
Nearby Homes
- 5308 Douglas Ave
- 5112 Douglas Ave
- 5429 Lakewood St
- 2320 S 50th St
- 2425 S 55th St
- 5005 Dodson Ave
- 2532 S 51st Terrace
- 1944 S 47th Terrace
- 2525 S 50th St
- 5211 Metropolitan Ave
- 2142 S 47 Terrace
- 2617 S 49th St
- 5325 Hagemann St
- 4909 Hagemann St
- 1445 S 51st St
- 2619 S 48 St
- 2705 S 51st Ct
- 2808 S 53rd St
- 1434 S 55th St
- 2709 S 51st Ct
