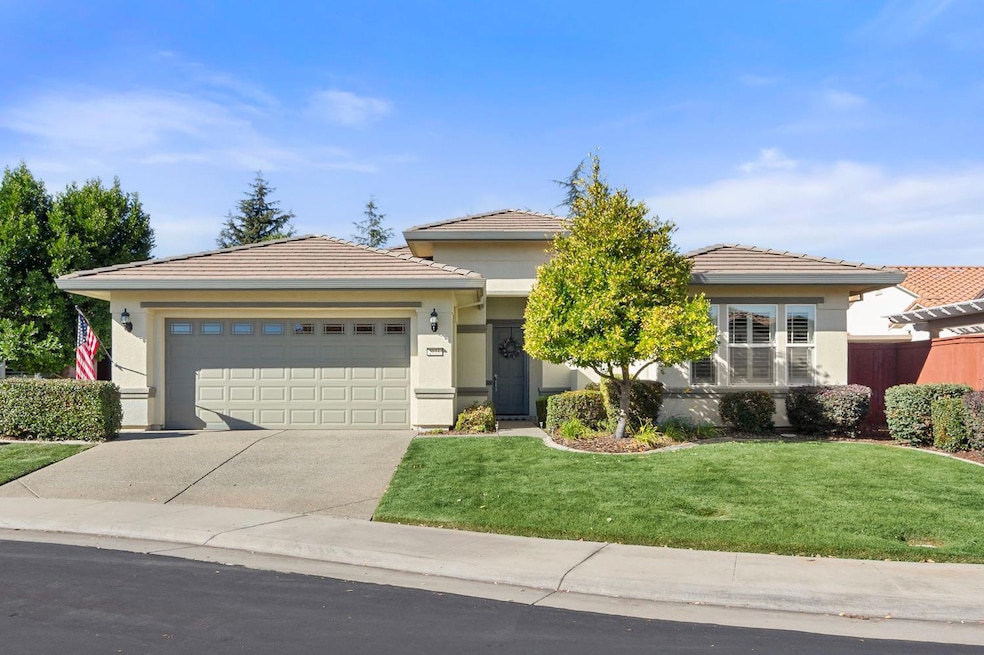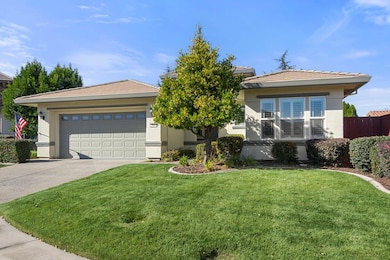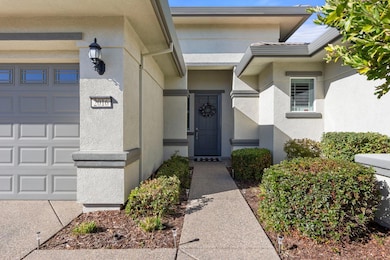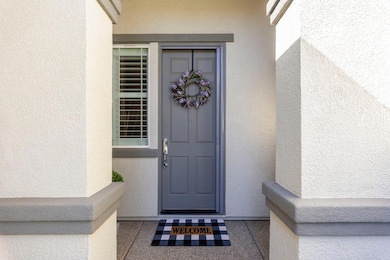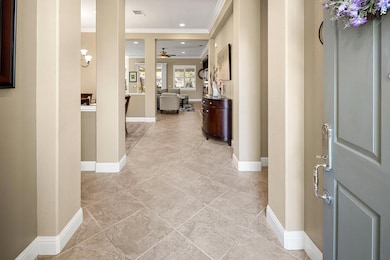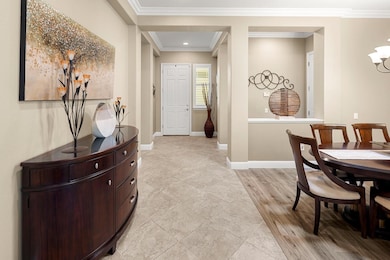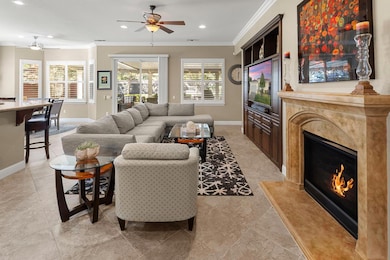2016 Land End Loop Roseville, CA 95747
Estimated payment $4,007/month
Highlights
- Fitness Center
- Active Adult
- Contemporary Architecture
- Lap Pool
- Clubhouse
- Engineered Wood Flooring
About This Home
A Must-See Showcase Home in The Club at Westpark! From the moment you arrive the curb appeal welcomes you in. Thoughtfully designed for comfort and style, this home captures the essence of easy living. Step inside and feel the warmth of an open layout enhanced with crown molding, gleaming wood floors, solar tubes, and custom garage cabinetry with epoxy flooring. The gourmet kitchen is a true centerpiece, boasting rich cabinetry, stainless steel appliances, double ovens, and an expansive pantry. Flowing effortlessly into the spacious family room, ideal for entertaining or relaxing with loved ones. The secluded primary suite offers a peaceful retreat, while your guests enjoy their own private quarters. Step outside to the custom-built backyard oasis featuring striking stamped concrete, a covered patio with built-in BBQ island, and lush landscaping designed for year-round enjoyment. Just a short stroll to the clubhouse offering resort-style accommodations that include lap pool, spa, fitness center, library, and endless social activities. Luxury, comfort, and communitythis is active-adult living at its absolute best!'
Home Details
Home Type
- Single Family
Est. Annual Taxes
- $5,147
Year Built
- Built in 2009
Lot Details
- 6,469 Sq Ft Lot
- East Facing Home
- Back Yard Fenced
- Landscaped
HOA Fees
- $225 Monthly HOA Fees
Parking
- 3 Car Attached Garage
- Front Facing Garage
- Garage Door Opener
Home Design
- Contemporary Architecture
- Planned Development
- Concrete Foundation
- Slab Foundation
- Frame Construction
- Tile Roof
- Fiber Cement Roof
- Concrete Perimeter Foundation
- Stucco
Interior Spaces
- 1,992 Sq Ft Home
- 1-Story Property
- Crown Molding
- Ceiling Fan
- Raised Hearth
- Gas Log Fireplace
- Double Pane Windows
- Low Emissivity Windows
- Window Treatments
- Window Screens
- Family Room with Fireplace
- Great Room
- Open Floorplan
- Living Room
- Formal Dining Room
- Recreation Room with Fireplace
Kitchen
- Breakfast Area or Nook
- Breakfast Bar
- Walk-In Pantry
- Double Self-Cleaning Oven
- Built-In Electric Oven
- Gas Cooktop
- Microwave
- Plumbed For Ice Maker
- Dishwasher
- Kitchen Island
- Granite Countertops
- Disposal
Flooring
- Engineered Wood
- Tile
Bedrooms and Bathrooms
- 3 Bedrooms
- Walk-In Closet
- Sunken Shower or Bathtub
- 2 Full Bathrooms
- In-Law or Guest Suite
- Granite Bathroom Countertops
- Tile Bathroom Countertop
- Secondary Bathroom Double Sinks
- Bathtub with Shower
- Separate Shower
- Window or Skylight in Bathroom
Laundry
- Laundry Room
- Sink Near Laundry
- Laundry Cabinets
- 220 Volts In Laundry
- Washer and Dryer Hookup
Home Security
- Carbon Monoxide Detectors
- Fire and Smoke Detector
Pool
- Lap Pool
- In Ground Pool
- Gas Heated Pool
- Gunite Pool
- Fence Around Pool
Outdoor Features
- Covered Deck
- Outdoor Kitchen
- Pergola
Utilities
- Central Heating and Cooling System
- 220 Volts
- Natural Gas Connected
- Property is located within a water district
- Gas Water Heater
- Sewer in Street
- High Speed Internet
Listing and Financial Details
- Assessor Parcel Number 490-150-046-000
Community Details
Overview
- Active Adult
- Association fees include management, common areas, organized activities, pool, recreation facility, ground maintenance
- The Club At Westpark Association, Phone Number (916) 771-7801
- Built by Pulte
- The Club At Westpark Subdivision, Sheley Floorplan
- Mandatory home owners association
- The community has rules related to parking rules
Amenities
- Community Barbecue Grill
- Clubhouse
Recreation
- Outdoor Game Court
- Recreation Facilities
- Fitness Center
- Community Pool
- Community Spa
- Pool Membership Available
Map
Home Values in the Area
Average Home Value in this Area
Tax History
| Year | Tax Paid | Tax Assessment Tax Assessment Total Assessment is a certain percentage of the fair market value that is determined by local assessors to be the total taxable value of land and additions on the property. | Land | Improvement |
|---|---|---|---|---|
| 2025 | $5,147 | $412,396 | $116,165 | $296,231 |
| 2023 | $5,147 | $396,384 | $111,655 | $284,729 |
| 2022 | $6,709 | $388,613 | $109,466 | $279,147 |
| 2021 | $6,544 | $380,994 | $107,320 | $273,674 |
| 2020 | $6,392 | $377,088 | $106,220 | $270,868 |
| 2019 | $6,221 | $369,695 | $104,138 | $265,557 |
| 2018 | $6,080 | $362,447 | $102,097 | $260,350 |
| 2017 | $5,969 | $355,342 | $100,096 | $255,246 |
| 2016 | $5,971 | $348,376 | $98,134 | $250,242 |
| 2015 | $5,877 | $343,144 | $96,660 | $246,484 |
| 2014 | $5,823 | $336,423 | $94,767 | $241,656 |
Property History
| Date | Event | Price | List to Sale | Price per Sq Ft |
|---|---|---|---|---|
| 11/07/2025 11/07/25 | For Sale | $635,000 | -- | $319 / Sq Ft |
Purchase History
| Date | Type | Sale Price | Title Company |
|---|---|---|---|
| Interfamily Deed Transfer | -- | First American Title Company | |
| Interfamily Deed Transfer | -- | First American Title Company | |
| Interfamily Deed Transfer | -- | None Available | |
| Interfamily Deed Transfer | -- | First American Title Company | |
| Interfamily Deed Transfer | -- | Fidelity National Title Co | |
| Interfamily Deed Transfer | -- | Fidelity National Title Co | |
| Interfamily Deed Transfer | -- | Chicago Title Company | |
| Interfamily Deed Transfer | -- | Chicago Title Company | |
| Interfamily Deed Transfer | -- | Fidelity National Title Co | |
| Interfamily Deed Transfer | -- | Fidelity National Title Co | |
| Interfamily Deed Transfer | -- | First American Title Company | |
| Grant Deed | $310,000 | First American Title Company |
Mortgage History
| Date | Status | Loan Amount | Loan Type |
|---|---|---|---|
| Open | $292,000 | New Conventional | |
| Closed | $290,000 | New Conventional | |
| Closed | $250,000 | New Conventional | |
| Closed | $244,000 | New Conventional | |
| Closed | $248,500 | New Conventional | |
| Closed | $248,000 | New Conventional |
Source: MetroList
MLS Number: 225141855
APN: 490-150-046
- 2040 Land End Loop
- 3009 Monument Dr
- 3049 Monument Dr
- 3064 Parkham Dr
- 1021 Billington Ln
- 1280 Kirkhill Dr
- 2401 Pleasant Grove Blvd
- 2024 Leighham Dr
- 2104 Benton Loop
- 3041 Village Center Dr
- 2080 Leighham Dr
- 2112 Leighham Dr
- 2184 Benton Loop
- 3033 Ardley Dr
- 2072 Brixham Dr
- 2144 Arlington Dr
- 1153 Mallory Ridge St
- 1161 Mallory Ridge St
- 2032 Brixham Dr
- 1169 Mallory Ridge St
- 2124 Pleasant Grove Blvd
- 4081 Gunnar Dr
- 5009 Creekhollow Way
- 1715 Pleasant Grove Blvd
- 4040 Swing Way
- 1890 Junction Blvd
- 4040 Rose Creek Rd
- 5225 Fandango Loop
- 1642 Prentiss Dr
- 3200-3200 Pleasant Grove Blvd
- 8333 Evans Tree Dr S
- 1900 Blue Oaks Blvd
- 1168 Caraballo Dr
- 2700 N Hayden Pkwy
- 2000 Rydal Cir
- 2801 N Hayden Pkwy
- 7000 Malakai Cir
- 2151 Prairie Town Way
- 1411 Raeburn Way
- 6064 Cohasset Dr
