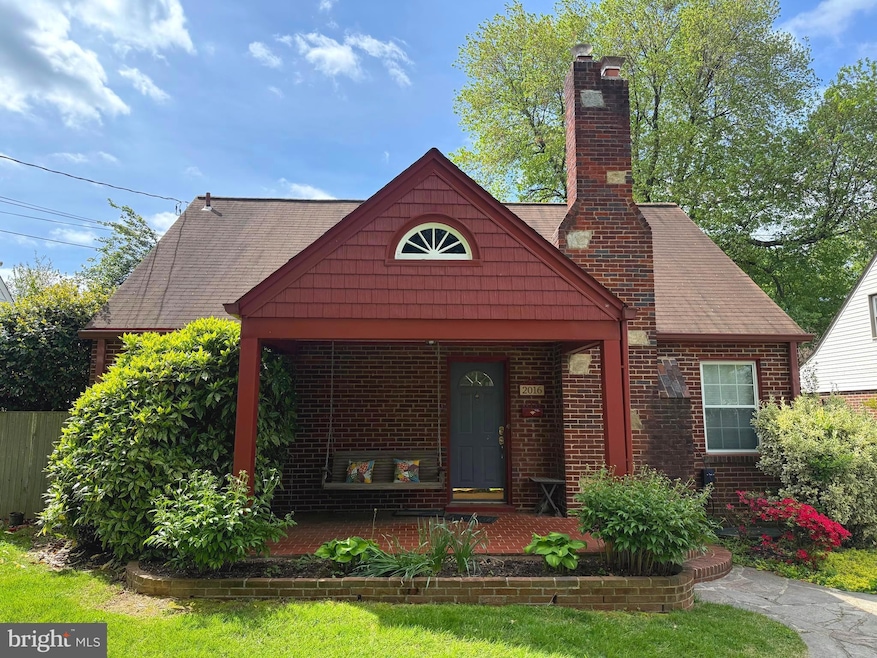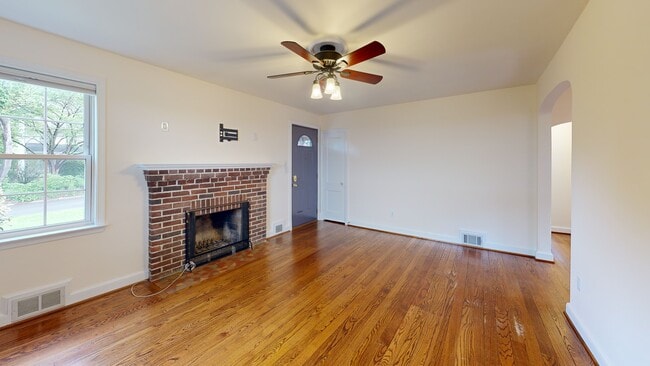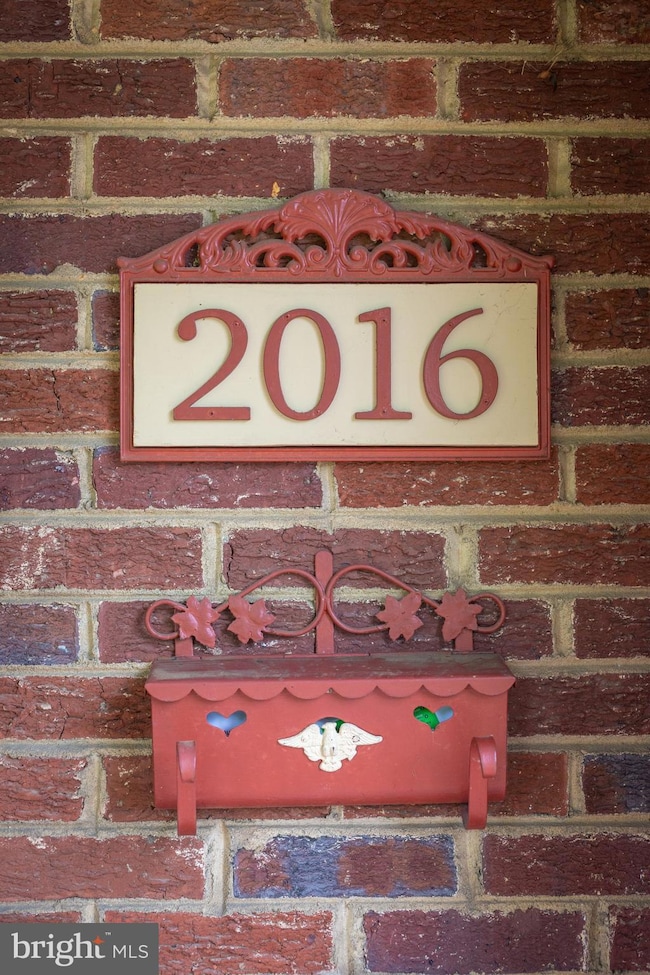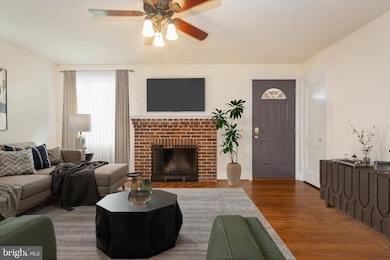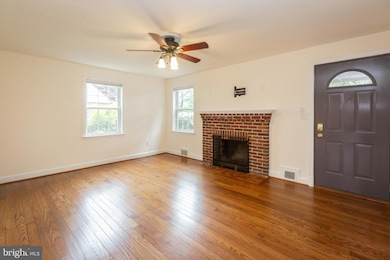
2016 Lansdowne Way Silver Spring, MD 20910
Estimated payment $3,760/month
Highlights
- Cape Cod Architecture
- Traditional Floor Plan
- Attic
- Woodlin Elementary School Rated A-
- Main Floor Bedroom
- 4-minute walk to Montgomery Hills Playground
About This Home
WONDERFUL ALTERNATIVE TO A CONDO COMPLETE WITH ELECTRIC VEHICLE CHARGER! Charming brick Cape Cod in an unbeatable location! Step into a cozy living room with a classic fireplace, a graceful archway leading to the dining area, and a beautifully appointed kitchen. Enjoy hardwood floors and fresh paint throughout, and an updated bath. Fixed stairs to the second floor offer a great opportunity for attic storage or to BUILD YOUR OWN PRINCIPAL BED AND BATH. Situated on a lovely lot with a welcoming front porch with a swing, brick patio, and private driveway. Just a half-mile walk to Forest Glen Metro and shops, with quick access to the Beltway, commuter routes, and downtown Silver Spring. Seller to provide a $1,300 credit for you to purchase a brand-new washer & dryer.
Home Details
Home Type
- Single Family
Est. Annual Taxes
- $6,592
Year Built
- Built in 1938
Lot Details
- 5,320 Sq Ft Lot
- North Facing Home
- Property is zoned R60
Home Design
- Cape Cod Architecture
- Brick Exterior Construction
- Active Radon Mitigation
Interior Spaces
- Property has 2 Levels
- Traditional Floor Plan
- Ceiling Fan
- 1 Fireplace
- Window Treatments
- Living Room
- Dining Room
- Galley Kitchen
- Attic
- Improved Basement
Bedrooms and Bathrooms
- 2 Main Level Bedrooms
- 1 Full Bathroom
Parking
- 1 Parking Space
- On-Street Parking
Utilities
- Forced Air Heating and Cooling System
- Natural Gas Water Heater
Community Details
- No Home Owners Association
- Woodside Knolls Subdivision
Listing and Financial Details
- Tax Lot 16
- Assessor Parcel Number 161301429460
Map
Home Values in the Area
Average Home Value in this Area
Tax History
| Year | Tax Paid | Tax Assessment Tax Assessment Total Assessment is a certain percentage of the fair market value that is determined by local assessors to be the total taxable value of land and additions on the property. | Land | Improvement |
|---|---|---|---|---|
| 2024 | $6,592 | $509,100 | $251,600 | $257,500 |
| 2023 | $5,590 | $484,200 | $0 | $0 |
| 2022 | $3,702 | $459,300 | $0 | $0 |
| 2021 | $4,689 | $434,400 | $251,600 | $182,800 |
| 2020 | $4,410 | $412,267 | $0 | $0 |
| 2019 | $4,131 | $390,133 | $0 | $0 |
| 2018 | $3,863 | $368,000 | $251,600 | $116,400 |
| 2017 | $3,736 | $356,133 | $0 | $0 |
| 2016 | -- | $344,267 | $0 | $0 |
| 2015 | $2,988 | $332,400 | $0 | $0 |
| 2014 | $2,988 | $331,267 | $0 | $0 |
Property History
| Date | Event | Price | Change | Sq Ft Price |
|---|---|---|---|---|
| 06/21/2025 06/21/25 | Price Changed | $578,600 | -3.0% | $445 / Sq Ft |
| 05/29/2025 05/29/25 | Price Changed | $596,500 | -3.0% | $459 / Sq Ft |
| 05/15/2025 05/15/25 | For Sale | $615,000 | +36.7% | $473 / Sq Ft |
| 11/29/2018 11/29/18 | Sold | $450,000 | -1.7% | $563 / Sq Ft |
| 10/18/2018 10/18/18 | For Sale | $458,000 | +9.0% | $573 / Sq Ft |
| 03/18/2016 03/18/16 | Sold | $420,000 | +1.2% | $525 / Sq Ft |
| 02/16/2016 02/16/16 | Pending | -- | -- | -- |
| 02/04/2016 02/04/16 | For Sale | $415,000 | -- | $519 / Sq Ft |
Purchase History
| Date | Type | Sale Price | Title Company |
|---|---|---|---|
| Gift Deed | -- | None Listed On Document | |
| Deed | $450,000 | Kvs Title Llc | |
| Deed | $420,000 | First American Title Ins Co | |
| Deed | $130,000 | -- |
Mortgage History
| Date | Status | Loan Amount | Loan Type |
|---|---|---|---|
| Previous Owner | $355,800 | New Conventional | |
| Previous Owner | $360,000 | New Conventional | |
| Previous Owner | $399,000 | New Conventional | |
| Previous Owner | $117,000 | No Value Available |
About the Listing Agent
Ken's Other Listings
Source: Bright MLS
MLS Number: MDMC2178486
APN: 13-01429460
- 9505 Riley Rd
- 9800 Georgia Ave
- 9800 Georgia Ave Unit 25301
- 9804 Georgia Ave Unit 23301
- 9804 Georgia Ave Unit 23-102
- 2105 Walsh View Terrace
- 2120 Darcy Green Place
- 2107 Walsh View Terrace Unit 14-301 & 304
- 2418 Forest Glen Rd
- 9900 Georgia Ave Unit 707
- 9900 Georgia Ave Unit 27709
- 9900 Georgia Ave Unit 27510
- 9900 Georgia Ave
- 9900 Georgia Ave Unit 27-713
- 2113 Walsh View Terrace Unit 301
- 9900 Blundon Dr Unit 303
- 1705 Corwin Dr
- 2114 Bonnywood Ln Unit 201
- 9711 Saxony Rd
- 0 Holman Ave
