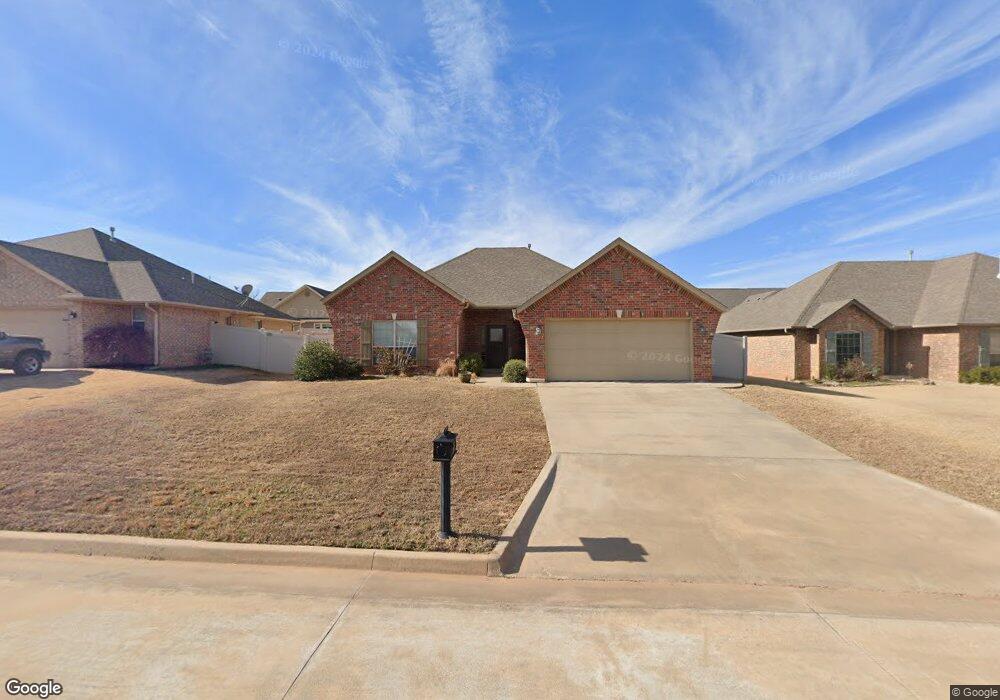2016 Lantana Cir Shawnee, OK 74804
Estimated Value: $252,000 - $260,000
3
Beds
2
Baths
1,643
Sq Ft
$155/Sq Ft
Est. Value
About This Home
This home is located at 2016 Lantana Cir, Shawnee, OK 74804 and is currently estimated at $254,699, approximately $155 per square foot. 2016 Lantana Cir is a home located in Pottawatomie County.
Ownership History
Date
Name
Owned For
Owner Type
Purchase Details
Closed on
May 2, 2017
Sold by
Homes Del
Bought by
Holmes Del Luree and Del Luree Homes Revocable Trus
Current Estimated Value
Purchase Details
Closed on
Nov 14, 2016
Sold by
James Morris Lee and James Jean A
Bought by
Holmes Del
Purchase Details
Closed on
Aug 12, 2016
Sold by
James Jean Ann
Bought by
James Morris Lee
Purchase Details
Closed on
Dec 5, 2011
Sold by
Tom Brown Homes Inc
Bought by
James Morris Lee and James Jean A
Home Financials for this Owner
Home Financials are based on the most recent Mortgage that was taken out on this home.
Original Mortgage
$179,500
Interest Rate
4.13%
Mortgage Type
VA
Purchase Details
Closed on
Jul 11, 2011
Sold by
Windmill Development L L C
Bought by
Tom Brown Homes Inc
Home Financials for this Owner
Home Financials are based on the most recent Mortgage that was taken out on this home.
Original Mortgage
$142,160
Interest Rate
4.55%
Mortgage Type
Construction
Create a Home Valuation Report for This Property
The Home Valuation Report is an in-depth analysis detailing your home's value as well as a comparison with similar homes in the area
Home Values in the Area
Average Home Value in this Area
Purchase History
| Date | Buyer | Sale Price | Title Company |
|---|---|---|---|
| Holmes Del Luree | -- | None Available | |
| Holmes Del Luree | -- | None Available | |
| Holmes Del | $164,000 | First American Title | |
| James Morris Lee | -- | None Available | |
| James Morris Lee | $26,925 | None Available | |
| Tom Brown Homes Inc | $26,500 | None Available |
Source: Public Records
Mortgage History
| Date | Status | Borrower | Loan Amount |
|---|---|---|---|
| Previous Owner | James Morris Lee | $179,500 | |
| Previous Owner | Tom Brown Homes Inc | $142,160 |
Source: Public Records
Tax History Compared to Growth
Tax History
| Year | Tax Paid | Tax Assessment Tax Assessment Total Assessment is a certain percentage of the fair market value that is determined by local assessors to be the total taxable value of land and additions on the property. | Land | Improvement |
|---|---|---|---|---|
| 2024 | $1,734 | $19,827 | $3,300 | $16,527 |
| 2023 | $1,734 | $19,250 | $3,420 | $15,830 |
| 2022 | $1,702 | $19,250 | $3,420 | $15,830 |
| 2021 | $1,717 | $19,250 | $3,420 | $15,830 |
| 2020 | $1,825 | $19,422 | $3,420 | $16,002 |
| 2019 | $1,861 | $19,594 | $3,420 | $16,174 |
| 2018 | $1,872 | $19,601 | $3,420 | $16,181 |
| 2017 | $1,865 | $19,680 | $3,420 | $16,260 |
| 2016 | $2,042 | $22,320 | $3,420 | $18,900 |
| 2015 | $1,840 | $22,761 | $3,352 | $19,409 |
| 2014 | $1,784 | $22,098 | $3,304 | $18,794 |
Source: Public Records
Map
Nearby Homes
- 1809 Hunters Ridge Dr
- 1836 N Bryan Ave
- 57 Serenada Ln
- 2713 Old Towne Trail
- 1900 Cobblestone Dr
- 1506 Windmill Ridge Dr
- 1609 Cedar Bend Ct
- 1602 Cedar Bend Ct
- 2309 Pinehurst Ct
- 17 Granada Dr
- 2400 Augusta
- 1253 Augusta Ct
- 1181 Augusta Ct
- 73 Sonata Ln
- 2 Sequoyah Blvd
- 1404 Charles Dr
- 9 Dustin Cir
- 1406 E Bradley St
- 17 Mojave Dr
- 1213 Muirfield Dr
- 2012 Lantana Cir
- 2005 Lantana Cir
- 2008 Lantana Cir
- 2028 Lantana Cir
- 1816 Lantana Ct
- 1812 Lantana Ct
- 1808 Lantana Ct
- 1804 Lantana Ct
- 1800 Lantana Ct
- 1815 Lantana Ct
- 1811 Lantana Ct
- 1807 Lantana Ct
- 1803 Lantana Ct
- 2521 E Bradley St
- 0 Lantana Cir
- 2435 E Bradley St
- 0 Brook Hollow Ln
- 1810 Hunters Ridge Dr
- 2520 E Bradley St
- 2504 Sutton Ct
