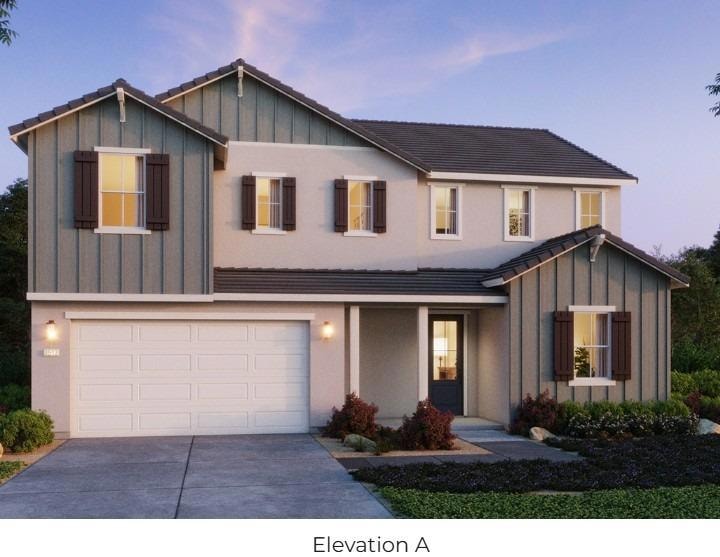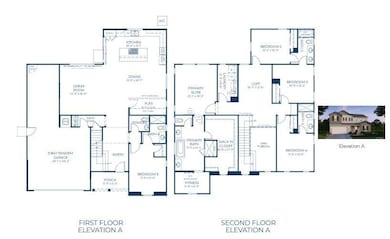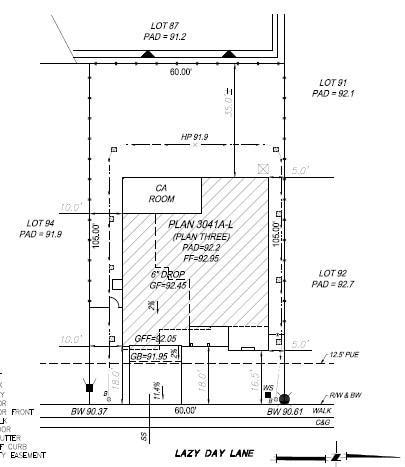2016 Lazy Day Ln Roseville, CA 95747
Estimated payment $4,953/month
Highlights
- Solar Power System
- Main Floor Bedroom
- Great Room
- Robert C. Cooley Middle School Rated A-
- Loft
- Quartz Countertops
About This Home
🎄 Be in Your New Home by Christmas! 🏡 This spacious and inviting 5-bedroom, 4.5-bathroom home is perfect for growing families or those who love to entertain. With one private downstairs bedroom and en-suite bath, it's ideal for guests, multigenerational living, or a home office. Enjoy a large, sunlit open-concept kitchen featuring an oversized islandperfect for holiday baking, casual dining, or hosting festive gatherings. Located within walking distance to the new elementary school (currently under construction) and part of the highly desirable Westpark High School District, this home offers both convenience and top-tier education options. Best of allNO HOA, just beautiful views and happy living in a peaceful, well-established neighborhood. Don't miss the chance to make this your new home for the holidays!
Listing Agent
Woodside Homes of Northern California, Inc. License #01978562 Listed on: 04/19/2025
Home Details
Home Type
- Single Family
Est. Annual Taxes
- $4,988
Lot Details
- 6,300 Sq Ft Lot
- East Facing Home
- Wood Fence
- Back Yard Fenced
- Landscaped
Parking
- 3 Car Attached Garage
- 2 Open Parking Spaces
- Front Facing Garage
- Tandem Garage
- Garage Door Opener
Home Design
- Home Under Construction
- Brick Exterior Construction
- Concrete Foundation
- Slab Foundation
- Tile Roof
- Fiber Cement Roof
- Concrete Perimeter Foundation
- Stucco
Interior Spaces
- 3,041 Sq Ft Home
- Whole House Fan
- Great Room
- Family Room
- Loft
Kitchen
- Gas Cooktop
- Range Hood
- Microwave
- Dishwasher
- Kitchen Island
- Quartz Countertops
- Disposal
Flooring
- Carpet
- Tile
Bedrooms and Bathrooms
- 5 Bedrooms
- Main Floor Bedroom
- Primary Bedroom Upstairs
- Walk-In Closet
- Jack-and-Jill Bathroom
- Secondary Bathroom Double Sinks
- Soaking Tub
- Bathtub with Shower
- Separate Shower
Laundry
- Laundry on upper level
- Sink Near Laundry
- Laundry Cabinets
- Washer and Dryer Hookup
Eco-Friendly Details
- Solar Power System
Utilities
- Forced Air Zoned Heating and Cooling System
- Underground Utilities
- Natural Gas Connected
- Property is located within a water district
- Water Heater
- High Speed Internet
- Cable TV Available
Listing and Financial Details
- Assessor Parcel Number 496-660-054-000
Community Details
Overview
- No Home Owners Association
- Built by Woodside Homes
- Winding Creek Subdivision, Zinnia Plan 3
Building Details
- Net Lease
Map
Home Values in the Area
Average Home Value in this Area
Tax History
| Year | Tax Paid | Tax Assessment Tax Assessment Total Assessment is a certain percentage of the fair market value that is determined by local assessors to be the total taxable value of land and additions on the property. | Land | Improvement |
|---|---|---|---|---|
| 2025 | $4,988 | $171,666 | $171,666 | -- |
| 2023 | $4,988 | $27,846 | $27,846 | -- |
Property History
| Date | Event | Price | List to Sale | Price per Sq Ft |
|---|---|---|---|---|
| 06/02/2025 06/02/25 | Pending | -- | -- | -- |
| 04/19/2025 04/19/25 | For Sale | $852,490 | -- | $280 / Sq Ft |
Source: MetroList
MLS Number: 225049393
APN: 496-650-054
- 2040 Lazy Day Ln
- 2048 Lazy Day Ln
- 1217 Celebrate Dr
- 1249 Celebrate Dr
- Zinnia Plan at Winding Creek - Wildflower at Winding Creek
- Azalea Plan at Winding Creek - Wildflower at Winding Creek
- Poppy Plan at Winding Creek - Wildflower at Winding Creek
- Lilac Plan at Winding Creek - Wildflower at Winding Creek
- 717 Chipmunk Ct
- 725 Chipmunk Ct
- 4032 Diverge Dr
- 441 Crescent Moon Ct
- Plan 3 at Juniper at Winding Creek
- Plan 2 at Juniper at Winding Creek
- Plan 1 at Juniper at Winding Creek
- 4025 Salamander Cir
- 5016 Rialto Dr
- Olive Plan at Willow at Winding Creek
- Bonsai Plan at Willow at Winding Creek
- Nutmeg Plan at Willow at Winding Creek



