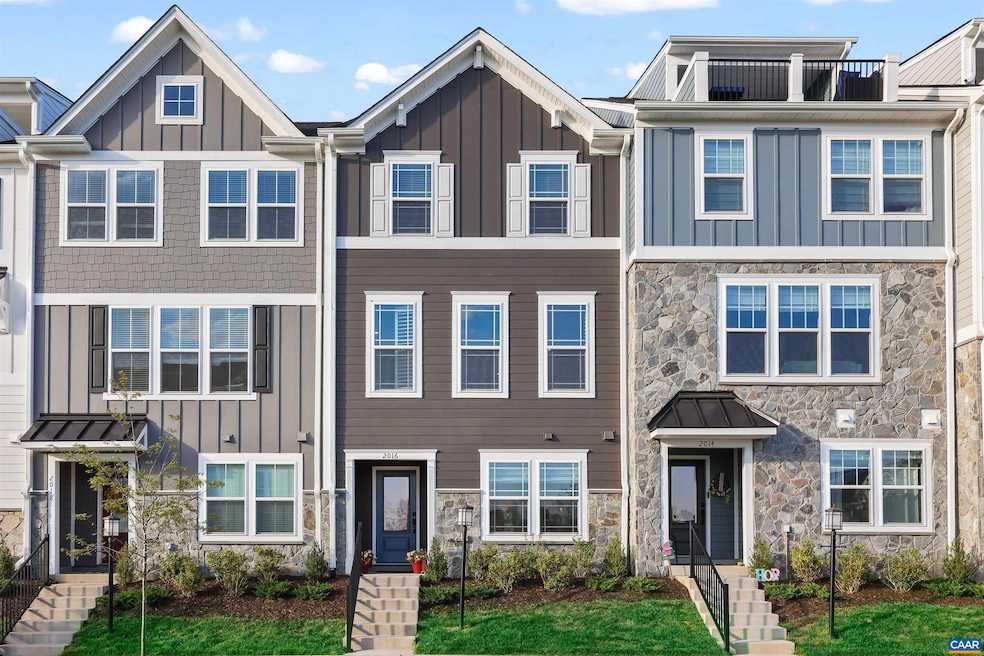
2016 Meyers Way Crozet, VA 22932
Highlights
- Entrance Foyer
- Forced Air Heating and Cooling System
- 2 Car Garage
- Brownsville Elementary School Rated A-
About This Home
As of July 2025Welcome to this gorgeous townhome built in 2023, offering modern appeal and a like-new feel throughout. From the moment you enter, you're greeted by a cozy sitting room just off the foyer and sleek LVP flooring that flows through the main level. The open, inviting layout features recessed lighting and thoughtfully chosen finishes including plantation shutters, Roman shades, and 2-inch faux wood blinds. The bright eat-in kitchen is a standout with white cabinetry, granite countertops, a large island with seating, stainless steel appliances, and stylish pendant lighting. A cheerful breakfast nook overlooks the deck, and the adjacent living room provides the perfect spot to unwind. Upstairs, plush carpeting leads to generously sized bedrooms, including a primary suite with its own private bath. Outside, enjoy the nicely sized deck and beautifully landscaped surroundings. The attached two-car garage includes an EV charging port, plus extra driveway parking in the rear. Set in a fresh new community framed by stunning Blue Ridge Mountain views, with parks and walking trails just steps away—this home is the perfect blend of style, comfort, and location.
Last Agent to Sell the Property
Matt White
REDFIN CORPORATION License #0225251485 Listed on: 04/15/2025

Property Details
Home Type
- Multi-Family
Year Built
- Built in 2023
HOA Fees
- $110 per month
Parking
- 2 Car Garage
- Basement Garage
Home Design
- Property Attached
- Slab Foundation
- Stone Siding
- Vinyl Siding
- Stick Built Home
Interior Spaces
- 1,938 Sq Ft Home
- 3-Story Property
- Entrance Foyer
Kitchen
- Dishwasher
- Disposal
Bedrooms and Bathrooms
- 3 Bedrooms
Schools
- Crozet Elementary School
- Henley Middle School
- Western Albemarle High School
Additional Features
- 1,307 Sq Ft Lot
- Forced Air Heating and Cooling System
Community Details
- Built by Greenwood Homes
- Glenbrook At Foothill Crossing Subdivision
Listing and Financial Details
- Assessor Parcel Number 056K0-00-03-07300
Ownership History
Purchase Details
Home Financials for this Owner
Home Financials are based on the most recent Mortgage that was taken out on this home.Similar Homes in the area
Home Values in the Area
Average Home Value in this Area
Purchase History
| Date | Type | Sale Price | Title Company |
|---|---|---|---|
| Deed | $406,343 | Old Republic National Title |
Mortgage History
| Date | Status | Loan Amount | Loan Type |
|---|---|---|---|
| Open | $380,000 | New Conventional | |
| Closed | $397,711 | FHA |
Property History
| Date | Event | Price | Change | Sq Ft Price |
|---|---|---|---|---|
| 07/24/2025 07/24/25 | Sold | $429,000 | -0.2% | $221 / Sq Ft |
| 05/13/2025 05/13/25 | Pending | -- | -- | -- |
| 05/06/2025 05/06/25 | Price Changed | $429,900 | -1.8% | $222 / Sq Ft |
| 05/01/2025 05/01/25 | Price Changed | $437,900 | -1.1% | $226 / Sq Ft |
| 04/24/2025 04/24/25 | Price Changed | $442,900 | -1.6% | $229 / Sq Ft |
| 04/15/2025 04/15/25 | For Sale | $449,900 | +10.7% | $232 / Sq Ft |
| 12/21/2023 12/21/23 | Sold | $406,343 | +1.6% | $210 / Sq Ft |
| 08/07/2023 08/07/23 | Pending | -- | -- | -- |
| 07/31/2023 07/31/23 | For Sale | $399,900 | -- | $206 / Sq Ft |
Tax History Compared to Growth
Tax History
| Year | Tax Paid | Tax Assessment Tax Assessment Total Assessment is a certain percentage of the fair market value that is determined by local assessors to be the total taxable value of land and additions on the property. | Land | Improvement |
|---|---|---|---|---|
| 2025 | -- | $437,400 | $122,500 | $314,900 |
| 2024 | -- | $428,800 | $120,000 | $308,800 |
| 2023 | $897 | $105,000 | $105,000 | $0 |
Agents Affiliated with this Home
-
M
Seller's Agent in 2025
Matt White
REDFIN CORPORATION
-
H
Buyer's Agent in 2025
H. JORDAN HAGUE
Equity Saver USA
-
C
Seller's Agent in 2023
CHRISTOPHER SYLVES
NEST REALTY GROUP
-
C
Seller Co-Listing Agent in 2023
Cary Morin
NEST REALTY GROUP
-
U
Buyer's Agent in 2023
Unrepresented Buyer
UnrepresentedBuyer
Map
Source: Charlottesville area Association of Realtors®
MLS Number: 663230
APN: 056K0-00-03-07300
- 772 Park Ridge Dr
- 770 Park Ridge Dr
- 750 Park Ridge Dr
- 773 Arboleda Dr
- 114 Hill Top St
- 120 Agatha Ridge Ln Unit C
- 109 Park Ridge Dr
- 80A Park Ridge Dr
- 105 Park Ridge Dr
- 136 Agatha Ridge Ln
- 3 Agatha Ridge Ln
- 5659 Saint George Ave
- 96 Acres Blackwells Hollow Rd
- 5741 Pine Ln
- 5553 Brookwood Rd
- 5547 Brookwood Rd
- 6031 Mccomb St
- 1318 St George St





