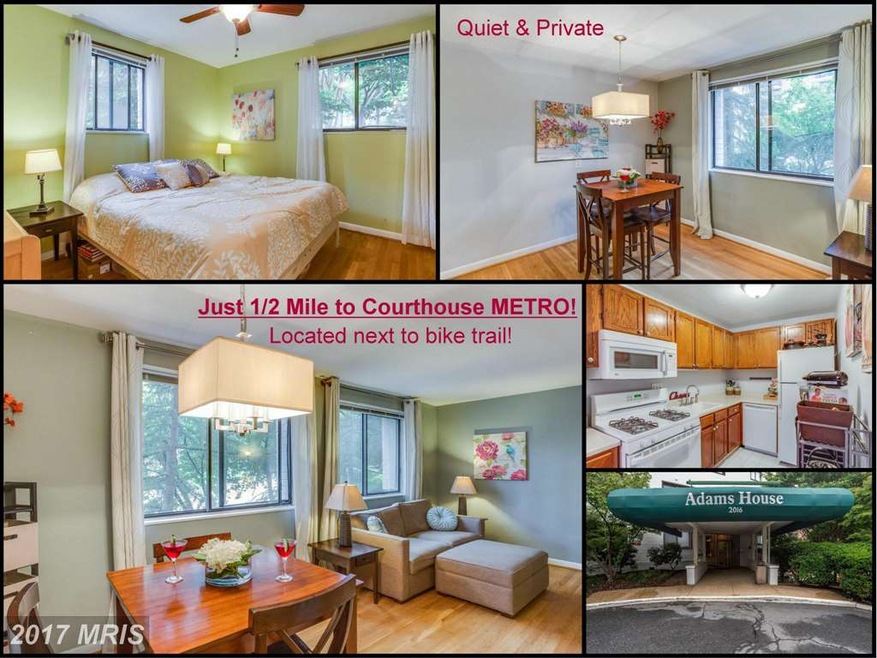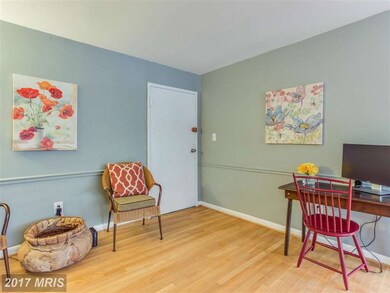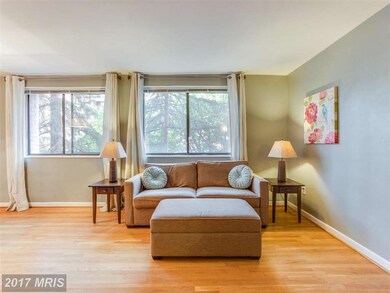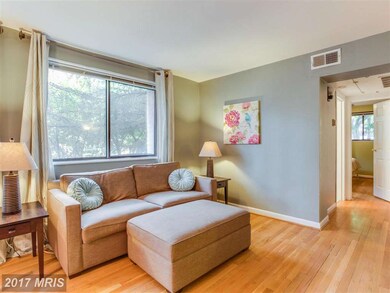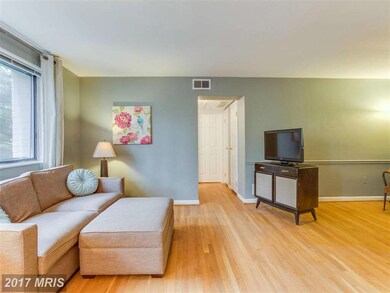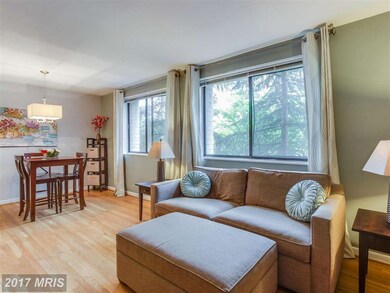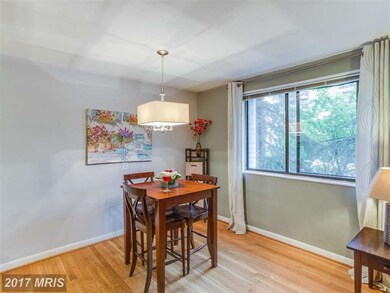
Adams House Condominium 2016 N Adams St Unit 300 Arlington, VA 22201
North Highland NeighborhoodEstimated Value: $273,306 - $280,000
Highlights
- Fitness Center
- Open Floorplan
- Wood Flooring
- Dorothy Hamm Middle School Rated A
- Traditional Architecture
- 4-minute walk to McCoy Park
About This Home
As of August 2015ACCEPTING BACK UP CONTRACTS!! JUST 1/2 Mile to Courthouse METRO! Open floor plan. New Fixtures. Hardwoods. 2 Parking Spaces! Tucked Behind Trees - Great Privacy. Condo Fees include Everything (except cable/internet). Common Areas Under Construction - hallways, doors, gym, meeting rm will be brand new! Just blocks - MOMs Organic Mkt coming soon! Steps to bike path. EZ commuting.
Last Agent to Sell the Property
EXP Realty, LLC License #0225255084 Listed on: 06/04/2015

Property Details
Home Type
- Condominium
Est. Annual Taxes
- $2,241
Year Built
- Built in 1959
Lot Details
- 1.47
HOA Fees
- $380 Monthly HOA Fees
Home Design
- Traditional Architecture
- Brick Exterior Construction
Interior Spaces
- 706 Sq Ft Home
- Property has 1 Level
- Open Floorplan
- Combination Dining and Living Room
- Wood Flooring
- Laundry Room
Kitchen
- Gas Oven or Range
- Microwave
- Freezer
- Dishwasher
- Disposal
Bedrooms and Bathrooms
- 1 Main Level Bedroom
- En-Suite Primary Bedroom
- 1 Full Bathroom
Home Security
Parking
- Parking Space Number Location: 2
- Surface Parking
- Unassigned Parking
Schools
- Key Elementary School
- Swanson Middle School
- Washington-Liberty High School
Utilities
- Forced Air Heating and Cooling System
- Natural Gas Water Heater
Additional Features
- Accessible Elevator Installed
- Property is in very good condition
Listing and Financial Details
- Assessor Parcel Number 15-007-551
Community Details
Overview
- Moving Fees Required
- Association fees include air conditioning, common area maintenance, exterior building maintenance, electricity, gas, heat, lawn maintenance, management, insurance, reserve funds, parking fee, snow removal, sewer, trash, water
- Mid-Rise Condominium
- Adams House Subdivision, Open Floor Plan! Move In Ready Floorplan
- Adams House Community
- The community has rules related to moving in times, parking rules
Amenities
- Meeting Room
- Laundry Facilities
- Community Storage Space
Recreation
Pet Policy
- Pets Allowed
Security
- Security Service
- Fire and Smoke Detector
Ownership History
Purchase Details
Home Financials for this Owner
Home Financials are based on the most recent Mortgage that was taken out on this home.Purchase Details
Home Financials for this Owner
Home Financials are based on the most recent Mortgage that was taken out on this home.Purchase Details
Similar Homes in Arlington, VA
Home Values in the Area
Average Home Value in this Area
Purchase History
| Date | Buyer | Sale Price | Title Company |
|---|---|---|---|
| Kendall Joseph C | $245,000 | -- | |
| Madejski Nicholas | $235,000 | -- | |
| Miller Francis | $208,000 | -- |
Mortgage History
| Date | Status | Borrower | Loan Amount |
|---|---|---|---|
| Open | Kendall Joseph C | $236,823 | |
| Previous Owner | Madejski Nicholas | $234,500 |
Property History
| Date | Event | Price | Change | Sq Ft Price |
|---|---|---|---|---|
| 08/14/2015 08/14/15 | Sold | $245,000 | -2.0% | $347 / Sq Ft |
| 06/20/2015 06/20/15 | Pending | -- | -- | -- |
| 06/05/2015 06/05/15 | For Sale | $249,900 | +2.0% | $354 / Sq Ft |
| 06/04/2015 06/04/15 | Off Market | $245,000 | -- | -- |
| 06/04/2015 06/04/15 | For Sale | $249,900 | -- | $354 / Sq Ft |
Tax History Compared to Growth
Tax History
| Year | Tax Paid | Tax Assessment Tax Assessment Total Assessment is a certain percentage of the fair market value that is determined by local assessors to be the total taxable value of land and additions on the property. | Land | Improvement |
|---|---|---|---|---|
| 2025 | $2,746 | $265,800 | $46,600 | $219,200 |
| 2024 | $2,659 | $257,400 | $46,600 | $210,800 |
| 2023 | $2,651 | $257,400 | $46,600 | $210,800 |
| 2022 | $2,630 | $255,300 | $46,600 | $208,700 |
| 2021 | $2,630 | $255,300 | $46,600 | $208,700 |
| 2020 | $2,518 | $245,400 | $25,400 | $220,000 |
| 2019 | $2,391 | $233,000 | $25,400 | $207,600 |
| 2018 | $2,344 | $233,000 | $25,400 | $207,600 |
| 2017 | $2,344 | $233,000 | $25,400 | $207,600 |
| 2016 | $2,309 | $233,000 | $25,400 | $207,600 |
| 2015 | $2,241 | $225,000 | $25,400 | $199,600 |
| 2014 | $2,164 | $217,300 | $25,400 | $191,900 |
Agents Affiliated with this Home
-
Megan Fass

Seller's Agent in 2015
Megan Fass
EXP Realty, LLC
(703) 718-5000
255 Total Sales
-
Katie Grieco

Seller Co-Listing Agent in 2015
Katie Grieco
TTR Sotheby's International Realty
(703) 717-8137
113 Total Sales
-
Linda Thompson

Buyer's Agent in 2015
Linda Thompson
BHHS PenFed (actual)
(703) 850-5676
32 Total Sales
About Adams House Condominium
Map
Source: Bright MLS
MLS Number: 1001600053
APN: 15-007-551
- 2030 N Adams St Unit 303
- 2030 N Adams St Unit 509
- 2030 N Adams St Unit 507
- 2030 N Adams St Unit 1201
- 2030 N Adams St Unit 1109
- 2030 N Adams St Unit 1004
- 2030 N Adams St Unit 306
- 1931 N Cleveland St Unit 209
- 1923 N Vance St
- 2050 N Calvert St Unit 410
- 2050 N Calvert St Unit 106
- 1807 N Barton St
- 2801 Langston Blvd Unit 305
- 3000 Spout Run Pkwy Unit B606
- 3000 Spout Run Pkwy Unit A609
- 3000 Spout Run Pkwy Unit A104
- 1713 N Wayne St
- 2361 N Edgewood St
- 2100 Langston Blvd Unit 103
- 2100 Langston Blvd Unit 334
- 2016 N Adams St Unit 608
- 2016 N Adams St Unit 805
- 2016 N Adams St Unit 704
- 2016 N Adams St Unit 710
- 2016 N Adams St Unit 400
- 2016 N Adams St Unit 812
- 2016 N Adams St Unit 610
- 2016 N Adams St Unit 408
- 2016 N Adams St Unit 208
- 2016 N Adams St Unit 703
- 2016 N Adams St Unit 310
- 2016 N Adams St Unit 108
- 2016 N Adams St Unit 712
- 2016 N Adams St Unit 104
- 2016 N Adams St Unit 705
- 2016 N Adams St Unit 505
- 2016 N Adams St Unit 206
- 2016 N Adams St Unit 504
- 2016 N Adams St Unit 306
- 2016 N Adams St Unit 300
